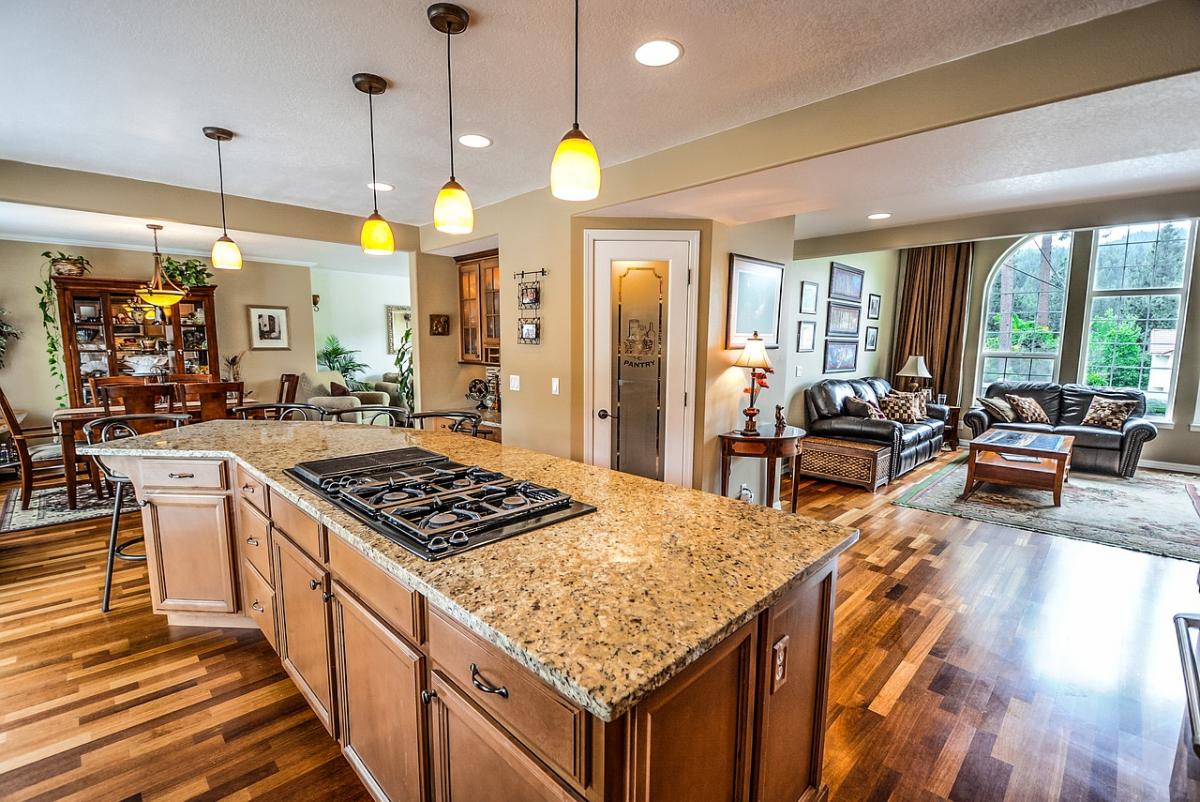 Everyone knows that open floor plans have come to dominate home design in the last several decades, but not everyone is a fan of the now-common layout. When looking for a new home or considering a major remodel to your current home, you may assume that open is the way to go; however, before you commit, consider whether open is right for you. As with any decision, there are advantages and disadvantages to both options!
Everyone knows that open floor plans have come to dominate home design in the last several decades, but not everyone is a fan of the now-common layout. When looking for a new home or considering a major remodel to your current home, you may assume that open is the way to go; however, before you commit, consider whether open is right for you. As with any decision, there are advantages and disadvantages to both options!
Reasons to Open Up
1. It eliminates wasted space. A common complaint about having a highly-divided floor plan is that, invariably, some space is wasted on corners and rooms that are only used occasionally, such as dining rooms. By going open, you can easily arrange and rearrange rooms to take maximum advantage of your home's square footage. In addition, the open space provides significantly more flexibility about the size and layout of furniture. Overall, the same area will feel considerably larger when not divided into separate rooms.
2. Good lighting is easier to achieve. Lighting is one of the most important aspects to making a room feel pleasant and functional; after all, unless you're sleeping or watching a movie, a dimly-lit room is somewhere between inconvenient and depressing. By eliminating walls, you allow light from windows to flood throughout the entire area from multiple directions. Obviously, this change would be most noticeable in interior rooms that lack windows, but it also makes a big difference throughout the day as light can enter from both the East- and West-facing windows.
3. It's more social. If you love to play the host for your friend group, an open floor plan will be a huge boost to your events. Rather than have everyone crowd into the kitchen while you make drinks or appetizers (a common occurrence in my home), you can use the kitchen while still seeing and speaking to friends who are sitting on the couch or around the table.
Reasons for a House Divided
1. You have more privacy. Obviously, by opening up the kitchen, dining room, and living room, you are severely limiting your privacy. If you are the type of person who wants to sit alone while you read or hates cooking with an audience, sharing these spaces will be a source of unneeded stress.
2. It limits the spread of noises/smells/heat. This might seem obvious, but eliminating walls allows anything airborne to travel freely between spaces. The heat and smell of frying fish in the kitchen will quickly spread to someone puzzling in the living room, while the noise of the football game in the living room will travel to the person reading at the dining table.
3. Messes are easier to hide. When every room is separated, it is much easier to give the impression of a tidy home to guests that might never get past the living room. However, in an open floor plan, that sink full of dirty dishes or dining room table covered in clutter will be on full display for all to see. Of course, you could just actually keep your home tidy, but some people prefer their personal "organizational system".
Still not sure if you should go open? You can read even more about the advantages and disadvantages of the popular layout at Realtor.com and The Spruce.

