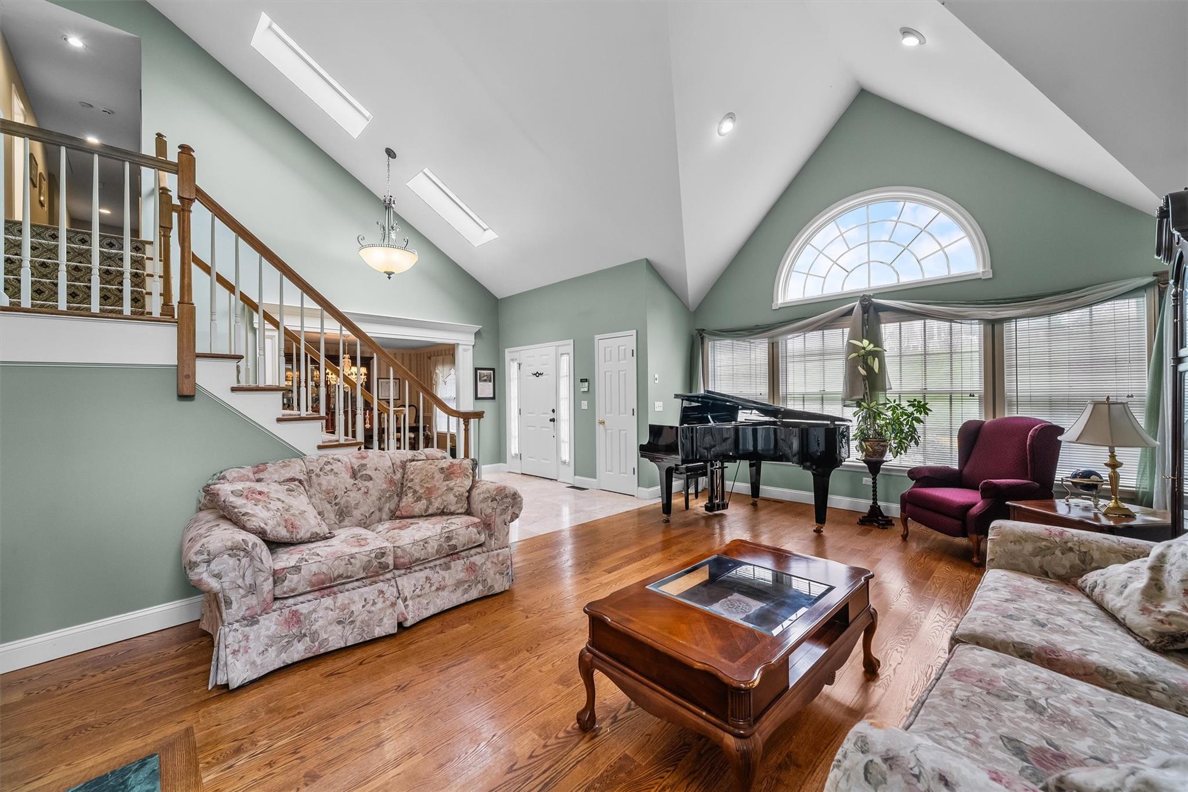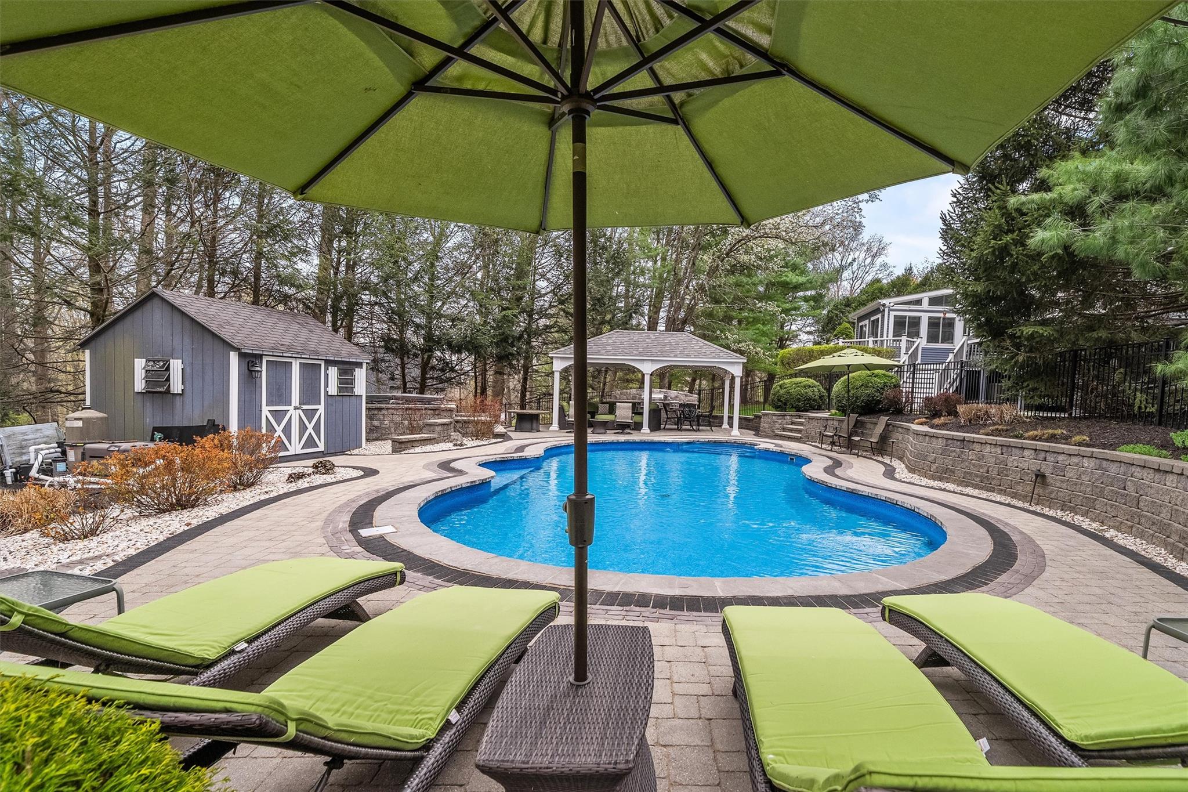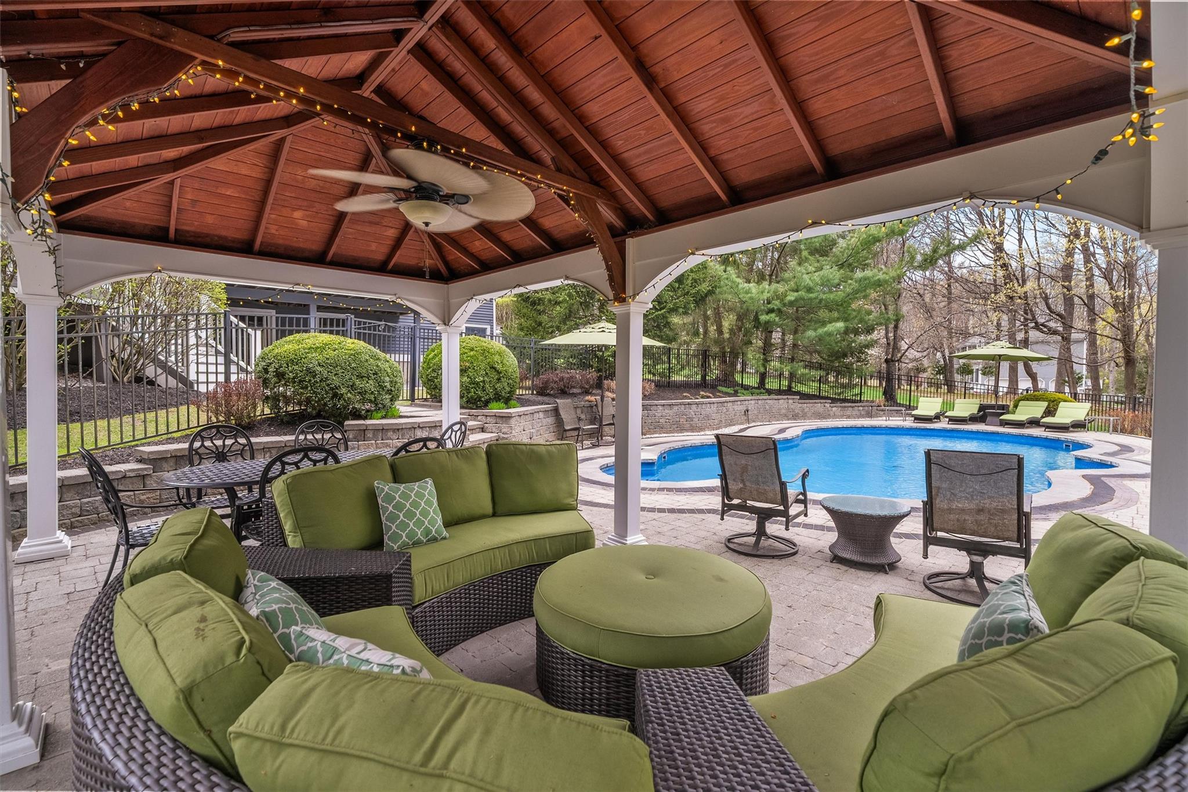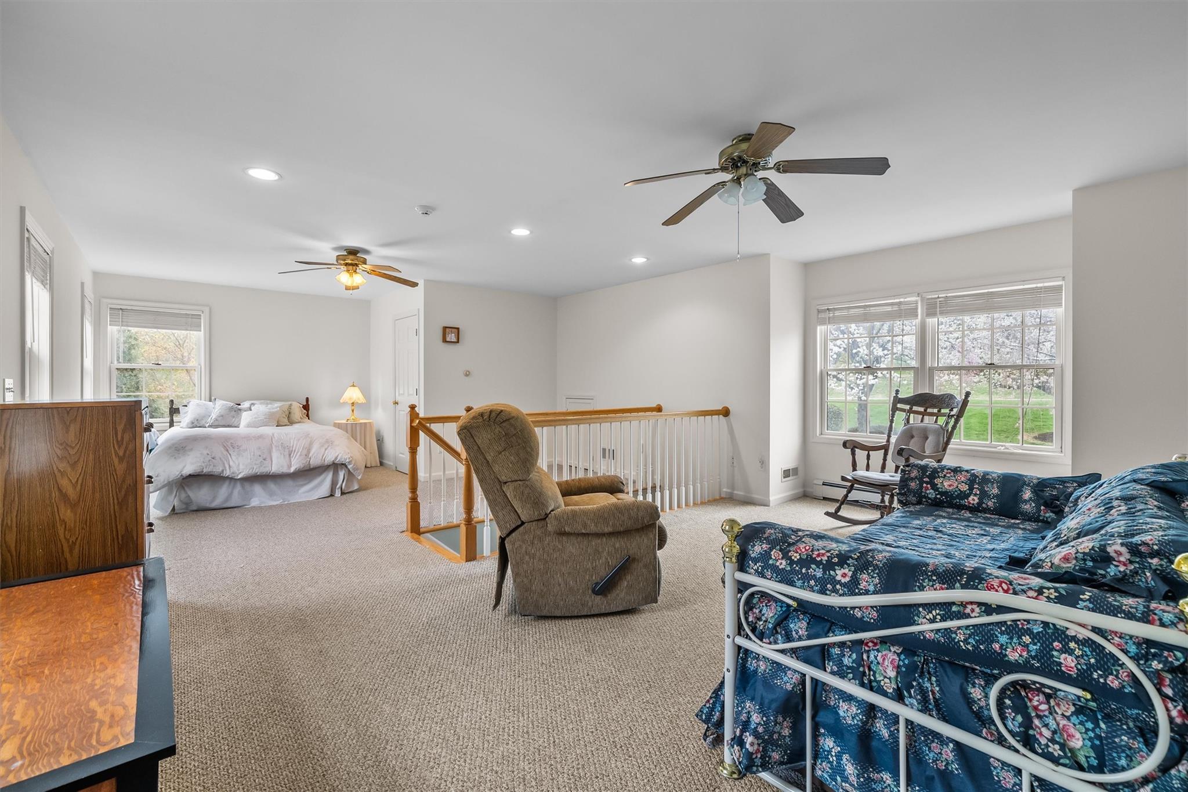40 N Watergate Drive | Somers
Wow! Somers Schools. Impeccable Colonial nestled on almost 2 private acres in one of Somers most desired neighborhoods. A unique home offering 6327 square feet of flexible living space. This 4 bedroom home lives comfortably as a 6 bedroom - All space is legal. Perfect for multigenerational living or an au pair. Foyer welcomes you to the Living Room which shares a 2 sided fireplace (easily converted to gas) with Family Room/custom built ins, Dining Room with parquet floors, Gourmet Kitchen, Mudroom/Laundry Room and Powder Rm. Traditional layout is welcoming for large groups or intimate gatherings. When the weather accommodates spill out to the Sunroom, Trex deck, Pool Area with Outdoor Kitchen, Hot Tub, Fire Pit and Play Area. Need more Space? Have fun in the finished basement! Work out by day in the gym area...enjoy movies in the evening in the home theatre and on a more serious note utilize the office for work at home space. The 2003 addition once had a legal accessory apartment permit which has since lapsed but could easily be restored. The addition offers approx.1500 sq ft of complete independence from the main residence and enjoys it's own private living space, bedroom, deck, laundry room and mechanicals. Location! Location! Easy access to Katonah, Metro North and Rt 684...as well as to Yorktown and the Taconic Pkwy. Making a selection of shops and restaurants vast and easy. Whole House 20KW Generator. \n This one of a kind home is just what you have been waiting for! OneKeyMLS 851644
Directions to property: Mahopac Ave. to Watergate Dr North




































