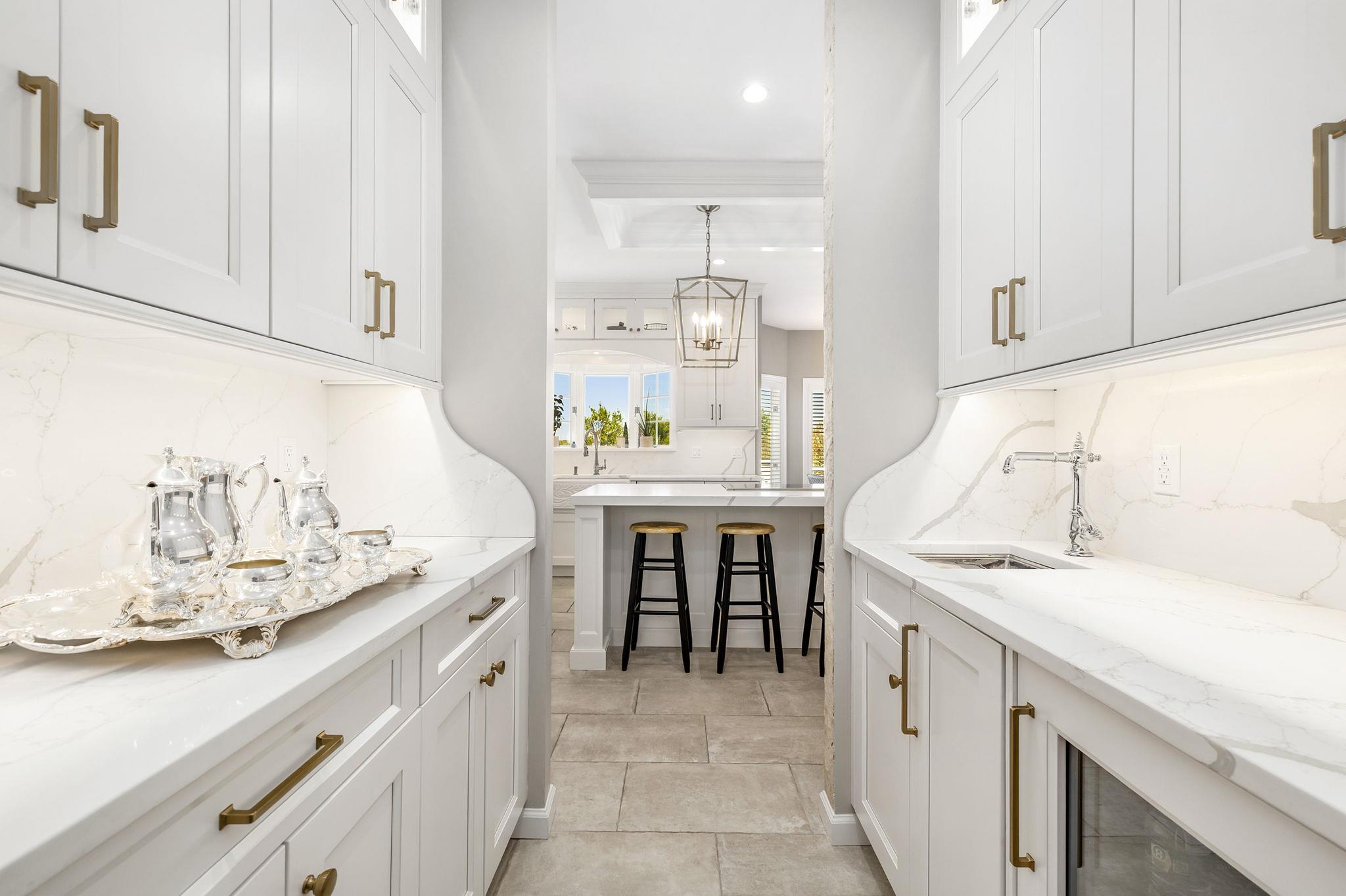62 Watergate Drive | Somers
Beautifully maintained, custom-built Colonial sited on 1.48 prime acres of meticulously landscaped property in the highly sought-after Cale Farms neighborhood in Somers. Featuring 5 spacious bedroom and 4.5 bathrooms, this classic home offers 5,739 sq. ft. of elegant living space- perfectly designed for both comfort and entertaining, inside, and out. The main level welcomes you with a dramatic curved staircase, a sun-drenched great room featuring soaring ceilings and an oversized fireplace, a formal living room, and a dining room that flows seamlessly into a gourmet chef's kitchen equipped with Wolf, Sub-Zero, Thermador, and XO appliances. Additional features include a butler's pantry/wet bar, a private home office, powder room, laundry room, and an au pair suite with its own full bath. Upstairs, the luxurious primary suite offers a spacious bedroom with a spa-style bathroom boasting a double vanity, a Jacuzzi tub, and a separate walk-in shower-- a true retreat experience. Three additional bedrooms share a beautifully appointed hall bathroom, providing plenty of space and comfort for family. The fully finished walkout lower level adds even more versatile living space, complete with a fabulous second kitchen, a movie/recreation space, a designer bath, and a mirrored exercise room/yoga studio. A full house Generac 24kW generator, dramatic landscape and walkway lighting, a newer GAF Timberline roof, and a proposed pool site (with architectural drawings) are just a few of the added special features of this home. As you step outside you will be wowed by the exquisite landscaping, extensive custom stonework including walkways, walls, and patios made of granite, bluestone, belgium block, and fieldstone. A TimberTech deck overlooks the expansive lawn and is the perfect spot to take in the beautiful sunsets. Whether you're hosting gatherings or enjoying quiet nights under the stars, this exceptional property offers the best of Westchester living. Conveniently located near restaurants, shopping, highways, and trains. Your dream home awaits! OneKeyMLS 853765
Directions to property: Mahopac Avenue to Watergate Drive (across from Country Hollow) to #62 on left. Stone pillars.

















































