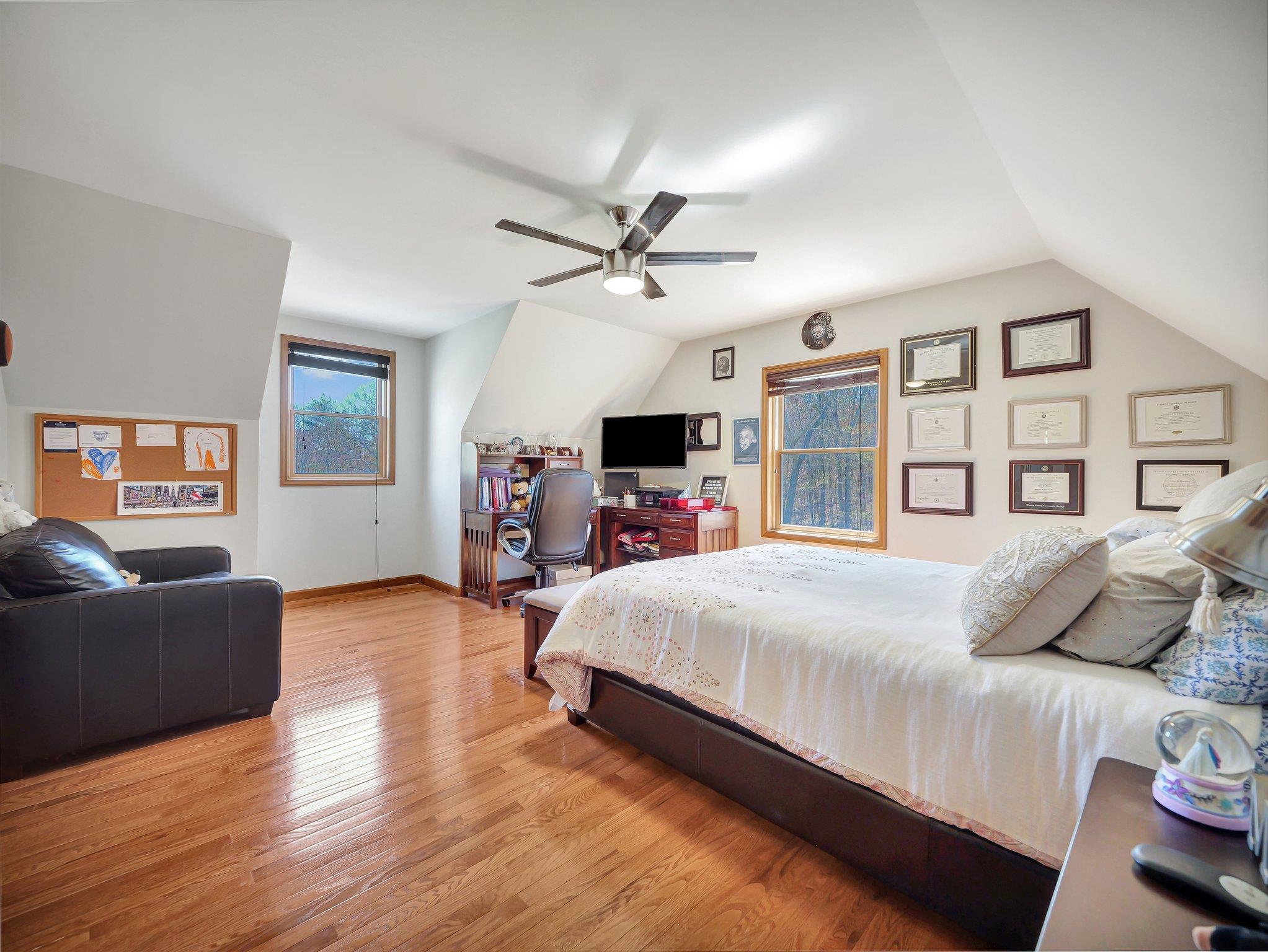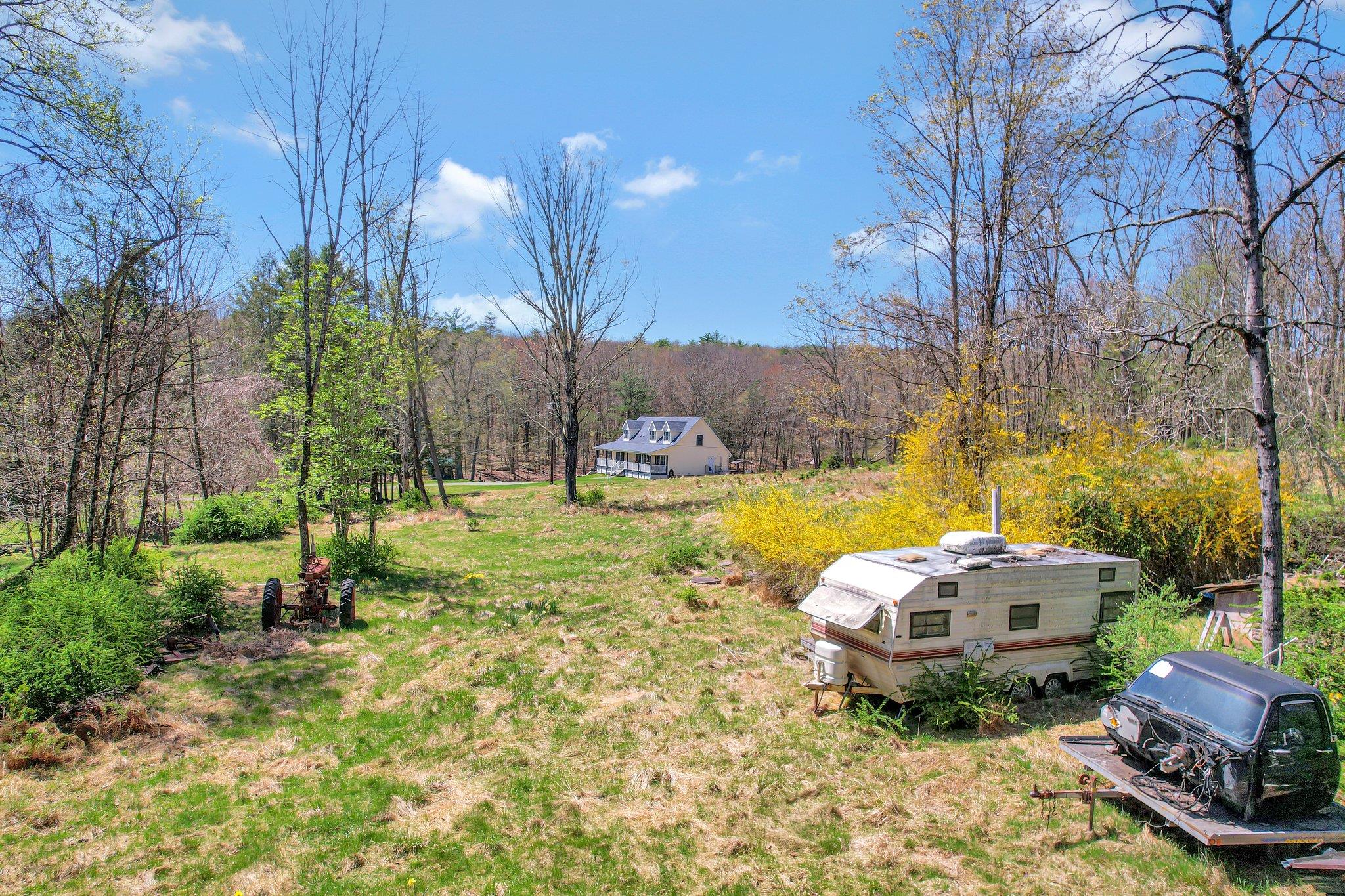65 York Lake Road | Highland
Wow! What a spectacular location! Set back off a quiet country road in Barryville NY and situated on a knoll, this home exudes curb appeal and elegance. Lovely expanded contemporary cape cod boasts a beautiful open floor plan with plenty of space for all to enjoy! Beautiful home welcomes you to a expansive rocking chair porch that you can enjoy for hours reading a book and sipping lemonade! For the chef in you the Custom kitchen has plenty of countertop and center island with stainless steel appliances and space galore! Beautiful wood floors throughout! Large living area is great for entertainment and the formal dining room has sliding doors to a back yard patio to relax and enjoy the sites and sounds of a sweet meandering stream. For convenience the primary bedroom suite is on the main level of the home with ensuite bathroom and walk in closet. Laundry room and main level powder room complete the downstairs. On the second level you'll find 2 large bedrooms with access to a full bath and a center office room. This amazing property is open and perfect for country living, plant a large garden, become a beekeeper, have some chickens or goats. Use the large barn on the property for all your outdoor storage or let your imagination soar to create a workshop, she shed, man cave or art studio. 2 lots of land included, totally nearly 5 acres with the possibility of building another home on the second property which currently has a separate driveway and older garage on it. Overall a really special property and a gorgeous home ready for it's new owners. Only 2 hours GWB and close to area amenities including Bethel Woods for Music Venues, Snow Skiing, the Delaware River for Recreation, hiking trails, farmers markets and so much more. OneKeyMLS 844430
Directions to property: GPS 65 York Lake Road

































