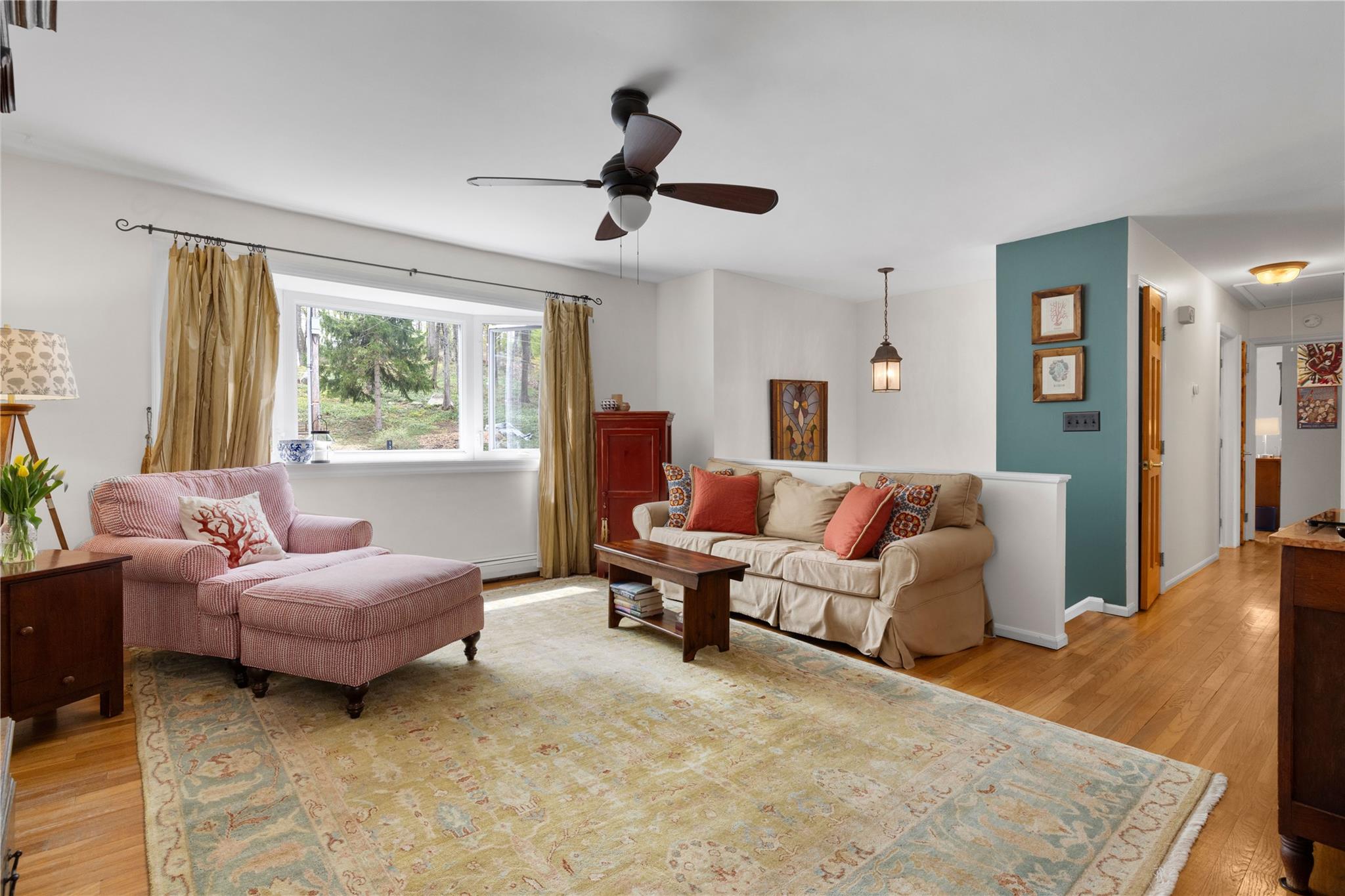135 Stanwood Road | Bedford
Welcome to this unique and spacious raised ranch home which features a multi-level layout designed for spacious and versatile living. Upon entering, you're welcomed up to the main level, and includes the kitchen with granite counters and stainless appliances, dining room, and living room with bay window. Two bedrooms, a hall bath plus a primary bedroom with en suite bathroom complete this level.\nTwo fully finished lower levels offers flexible space ideal for bedroom/ guest room, full bath, home offices, family room with woodburning stove, recreation room, gym or in-law suite. The lowest level includes a powder room and basement with utilities.There is a large deck from the middle level which ofers access to the backyard. The design allows for separation of living and private areas, and the staggered layout maximizes square footage. Located in a quiet neighborhood with seasonal reservoir views and close to train, shopping and highways. OneKeyMLS 853164
Directions to property: Meetinghouse Rd to Stanwood Rd

























