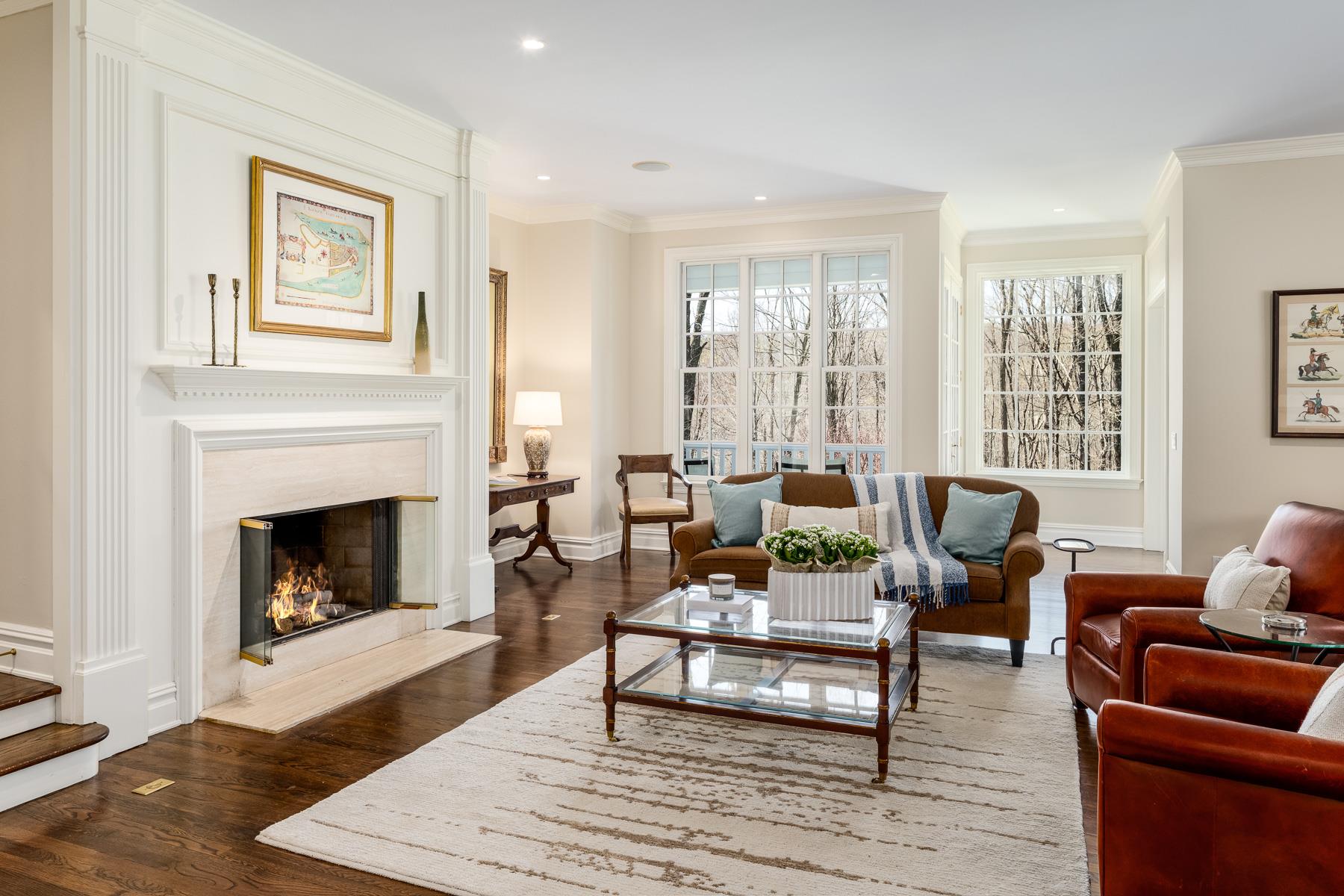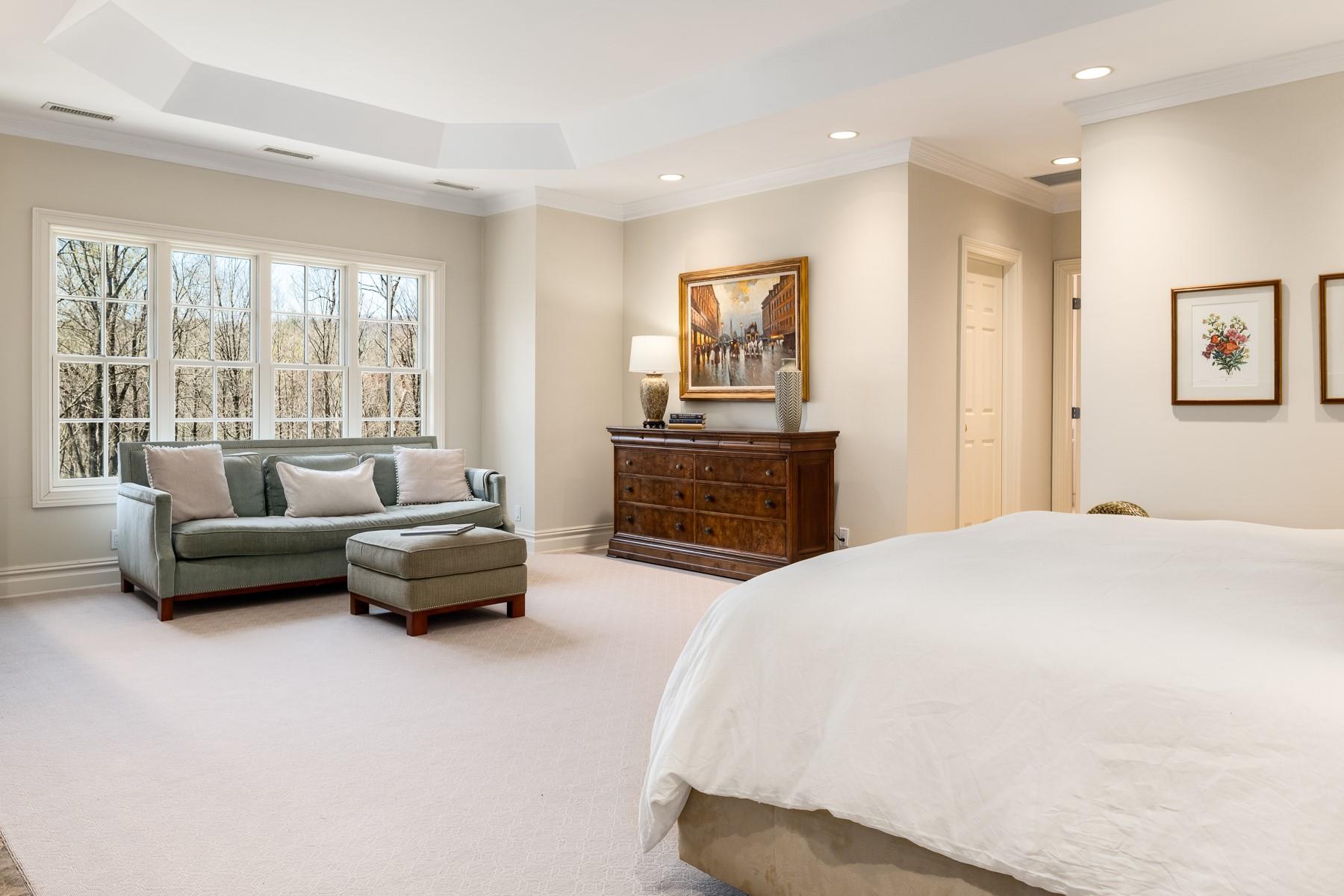173-205 OLD POST Road | Bedford
In the Heart of Bedford! Situated at the end of a long, private driveway, professionally planted, mature grounds lead to this renovated Shingle Style estate on over 23 acres which includes a separate 4 acre building lot. There are 5 bedrooms with 5 full baths and 2 half baths- beautifully renovated. The gourmet eat-in kitchen is a chef's dream- complete with a sunny breakfast area with access to an outdoor dining terrace- featuring a large center island with seating. A generously sized and inviting family room has a floor to ceiling stone fireplace, coffered ceiling and egress to the outdoors with an outdoor fireplace and stone terrace. The dining room is sized to accommodate parties but works for intimate dining as well. A guest room w/bath, an office, an octagonal Mahogany den framed with windows and a laundry room complete the first level. At one end of the home, on the second level, is a large bonus room and bath which is used as a sports and media room. The master bedroom has a lovely sitting room, a fireplace, 3 walk-in closets and a private bath with in-floor heating. There are 3 more bedrooms, all generously sized, 2 renovated full baths and a whimsical play/study room. There is substantial storage thru-out the home. The partially finished lower, walk-out level features a gym, yoga room, full bath, 3,000 bottle temperature controlled wine cellar and huge unfinished space with high ceilings. \nThe outdoors provide complete privacy with lushly planted gardens, lawn areas for sports activities and wooded acreage. There is a heated outdoor pool with a waterfall and spa and an irrigation system. A truly special property in a convenient location! OneKeyMLS 837527










































