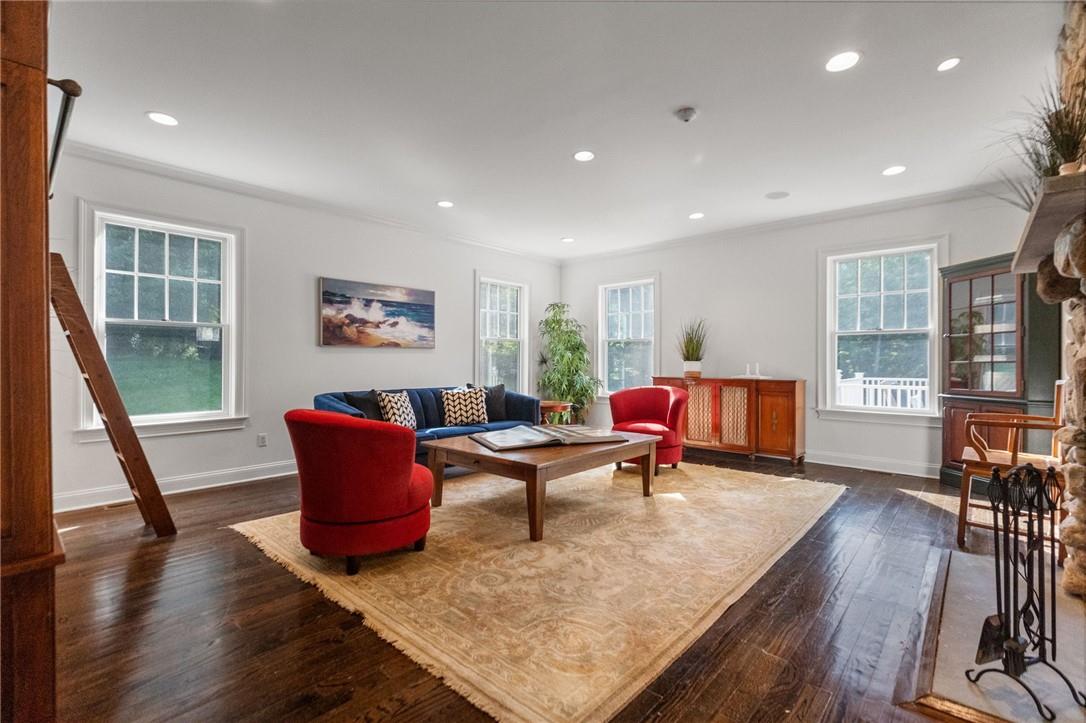696 Cross River Road | Bedford
Welcome to your private oasis! This stunning 5-bedroom, 4.5-bath Colonial estate, built in 2006, boasts 6,000 square feet of luxurious living space on 11.76 picturesque acres. Designed to impress and provide ultimate comfort and elegance, the main level features an inviting bedroom with an ensuite bath, a formal living room with a stone fireplace, a spacious formal dining room ideal for entertaining. Lovely family room with fireplace, and a versatile den/office. Large powder room. Chef's Gourmet eat-in kitchen has stainless steel appliances, granite countertops, and a commercial-sized GE Monogram refrigerator. The second level features a grand primary suite with two walk-in closets and full spa-like bathroom. Large bedroom with walk-in closet and en-suite bath, two additional bedrooms share a full bath, 17' x 37' bonus room, and a convenient laundry room. This home also features an expansive full walk-out basement offering endless possibilities and opens to the fabulous Flagstone patio. Full walk-up attic 48' x 29'. 3-car garage for ample parking and storage. Stunning backyard oasis complete with an in-ground heated pool and spa with waterfall, surrounded by picturesque landscaping and mature trees. Enjoy the expansive deck that overlooks lush, serene grounds OneKeyMLS H6333940
Directions to property: Route 35 (Cross River Road) to 696 on the left, (private one-lane road) after Evergreen Nursery. After turning onto the private road, continue until you come to the first home on the left.





































