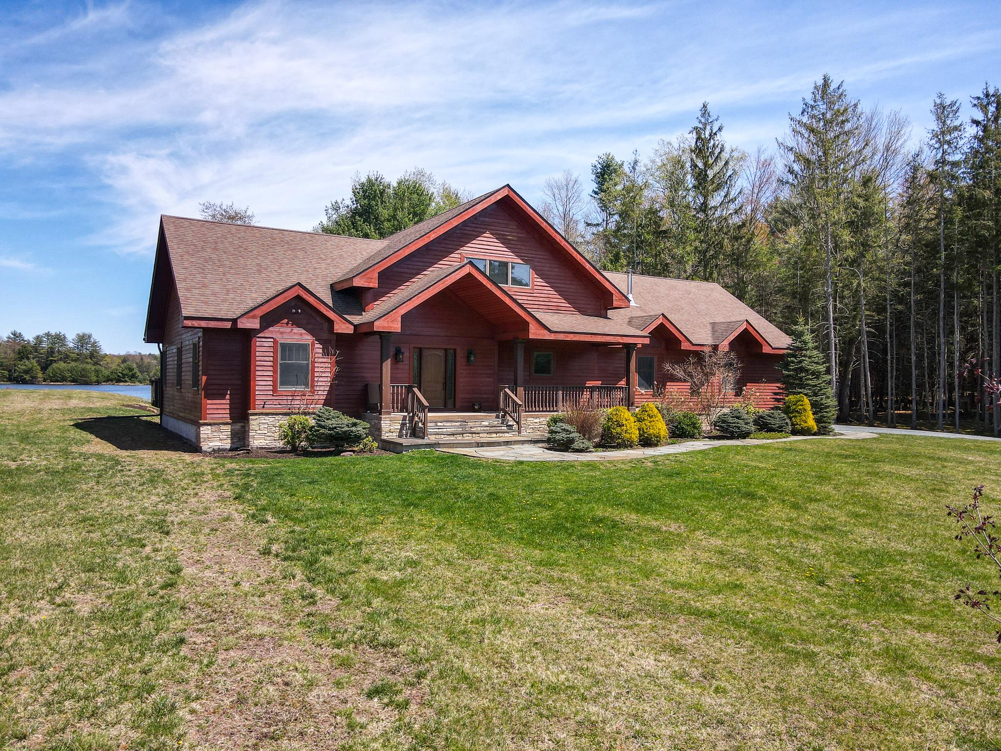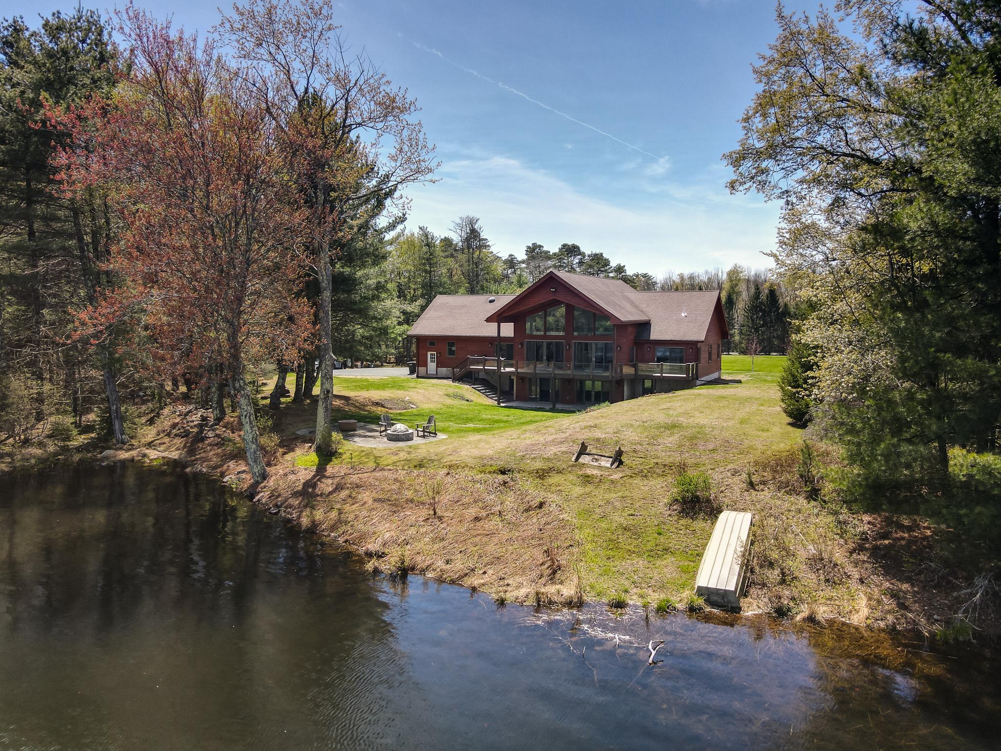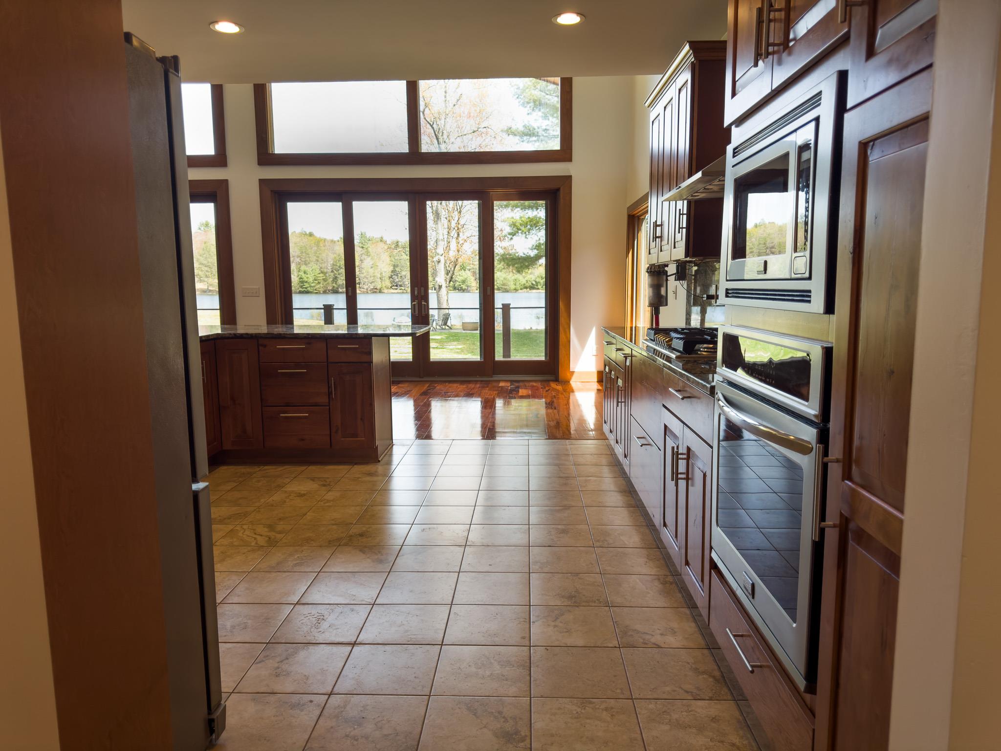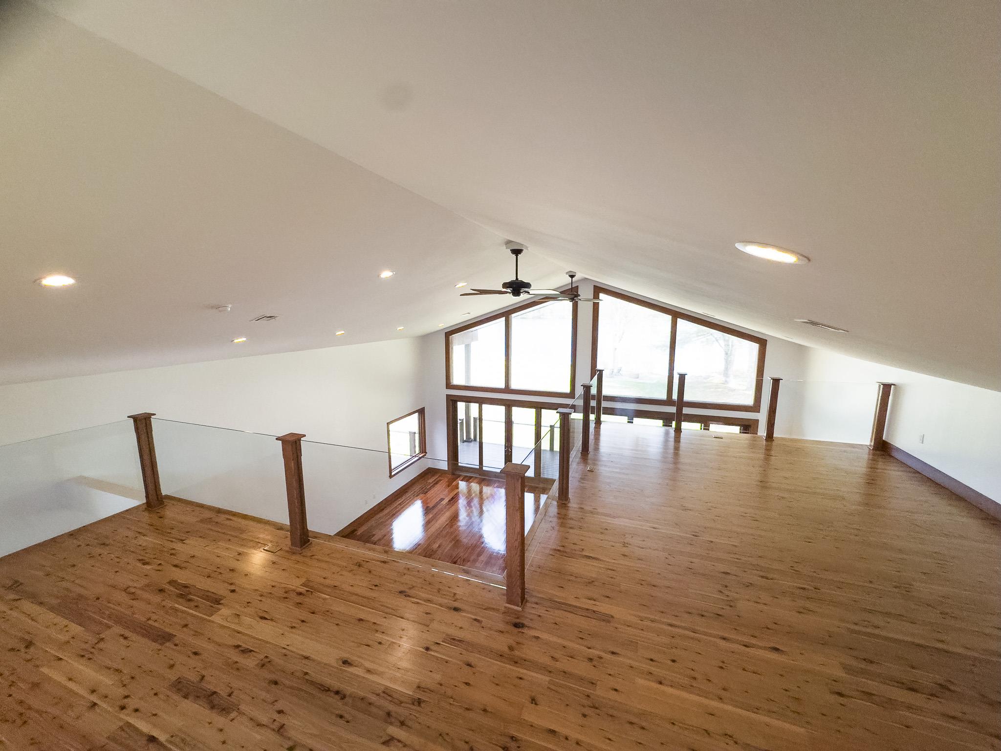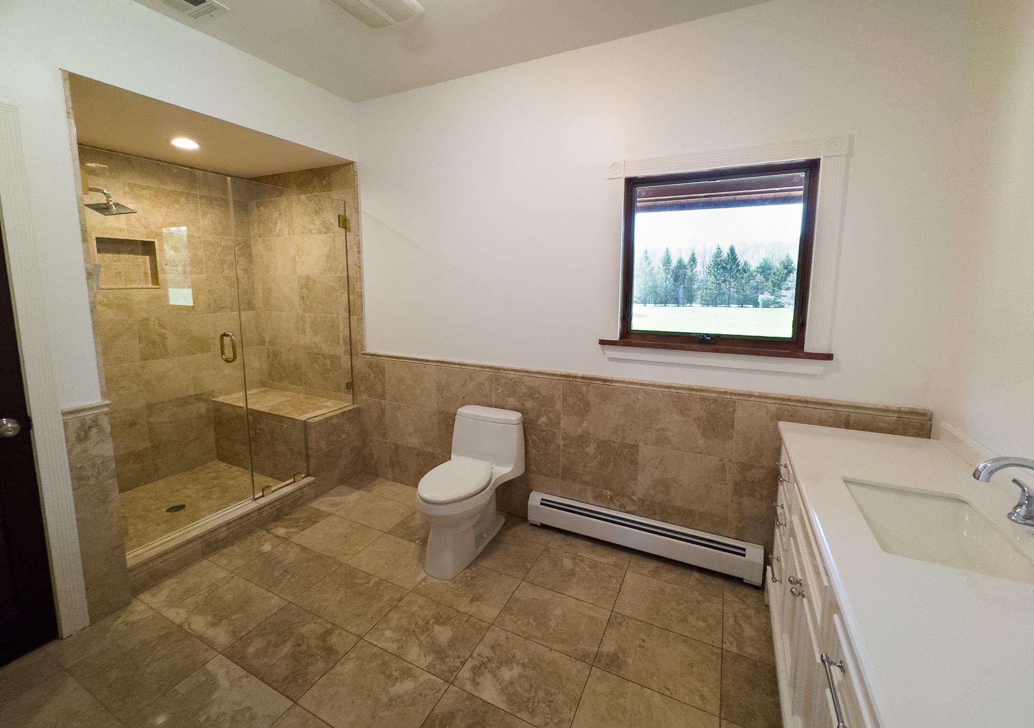58 Deer Meadow Road | Bethel
Welcome to Black Lake Estates where lake front living is at its best!! This exquisite light-filled residence offers an open-concept floor plan with 2,847 sq ft; elegantly crafted for modern comfort and style. Prepare to be captivated by the bountiful lake views. An open-concept layout effortlessly merges the indoors with the outdoors, thanks to the wall of floor-to-ceiling windows and glass doors which flood the home with natural light and offer uninterrupted views of the lake. The seamless flow between the living room-with its towering cathedral ceiling into the dining area and the gourmet kitchen creates a perfect setting for lavish entertaining or intimate evenings at home. Radiant heat throughout the great room, kitchen, dining and entrance area. The main living area effortlessly flows into a private outdoor space, featuring a deck and lawn for perfect indoor-outdoor entertaining. This home has three good-sized bedrooms and two luxurious bathrooms, ensuring ample space for family and guests. Parties and entertainment are a delight when opening the large glass doors from the living and dining area to the deck and yard leading up to the Lake. Did I mention every room in this home is sun drenched, light and airy; everything a lakefront home should be! The full unfinished basement adds an additional 2,288 sq. ft. of a blank canvas!! Use your imagination and complete it as a recreation room, your work from home office, a media room, additional bedrooms or whatever is needed to make this home fit your perfect lifestyle. The home is equipped with an all house generator so no worries of a rain, snow or wind storm leaving you in the dark!! The home has been freshly painted making it move in ready. Situated on 5.80 bucolic acres, this home is more than just a place to live OneKeyMLS 855998




