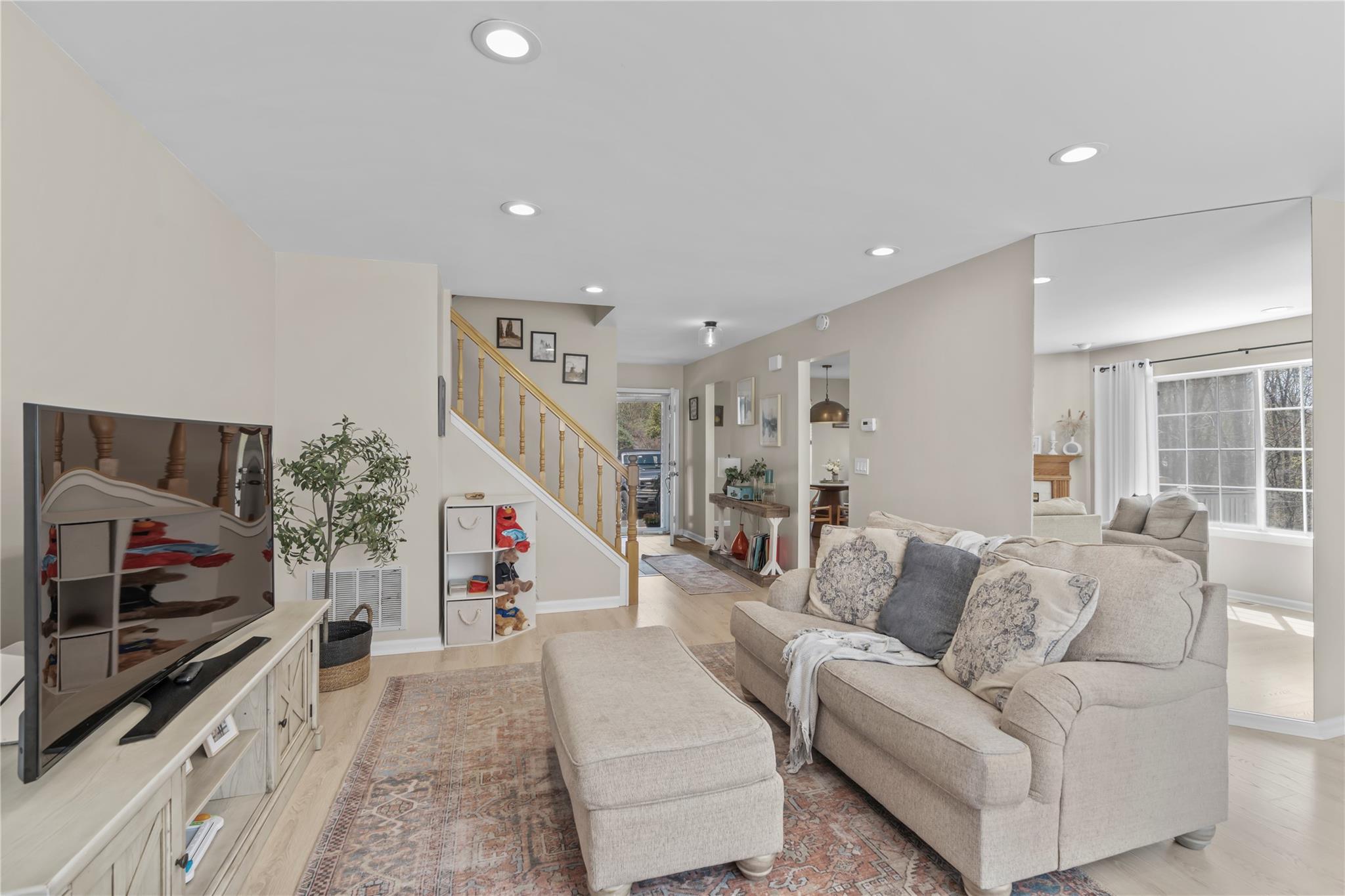701 Kensington Court | Brewster
Welcome to Fieldstone Pond! Situated in beautiful Putnam County, this picturesque conclave of townhomes is among the most desirable within the Town of Southeast. With three sunny exposures, this end unit, large 'Devon' features two bedrooms yet easily lives like a three bedroom. It is nothing short of elegant, bright and spacious. The kitchen is absolutely stunning. With beautiful cabinetry, beautiful quartz countertops, stainless steel appliances (gas cooking), and convenient breakfast area, this will certainly be the gathering place for those special get togethers. The living and dining areas are open, bright, and accentuated with a gas fireplace for instant ambiance. Step outside on the deck and relax in peace with wooded views. The second level features an oversized master bedroom suite with a walk-in closet and second oversized closet. Master bathroom features a bathtub and a separate shower. The second bedroom and hall bathroom complete the second level. The lower level walk-out is an absolute fantastic asset....large finished family room with sliders to the patio. An additional room with above ground window and closet is absolutely perfect for guests, home office, teen bedroom, whatever your needs. A large storage room, separate laundry room, and rough plumbing for another bathroom make the lower level great space to grow into. With two outdoor assigned parking spots directly in from of the unit and a coveted garage, parking will never be an issue. Furnace-2021, Washer/Dryer-2021, Water Softener-2023, Roof-2023. Close to I-684, I-84, MetroNorth, schools and plenty of shopping! With access to the clubhouse, pool, playground, tennis and walking paths, this truly is easy, enjoyable, maintenance free living! OneKeyMLS 854376

































