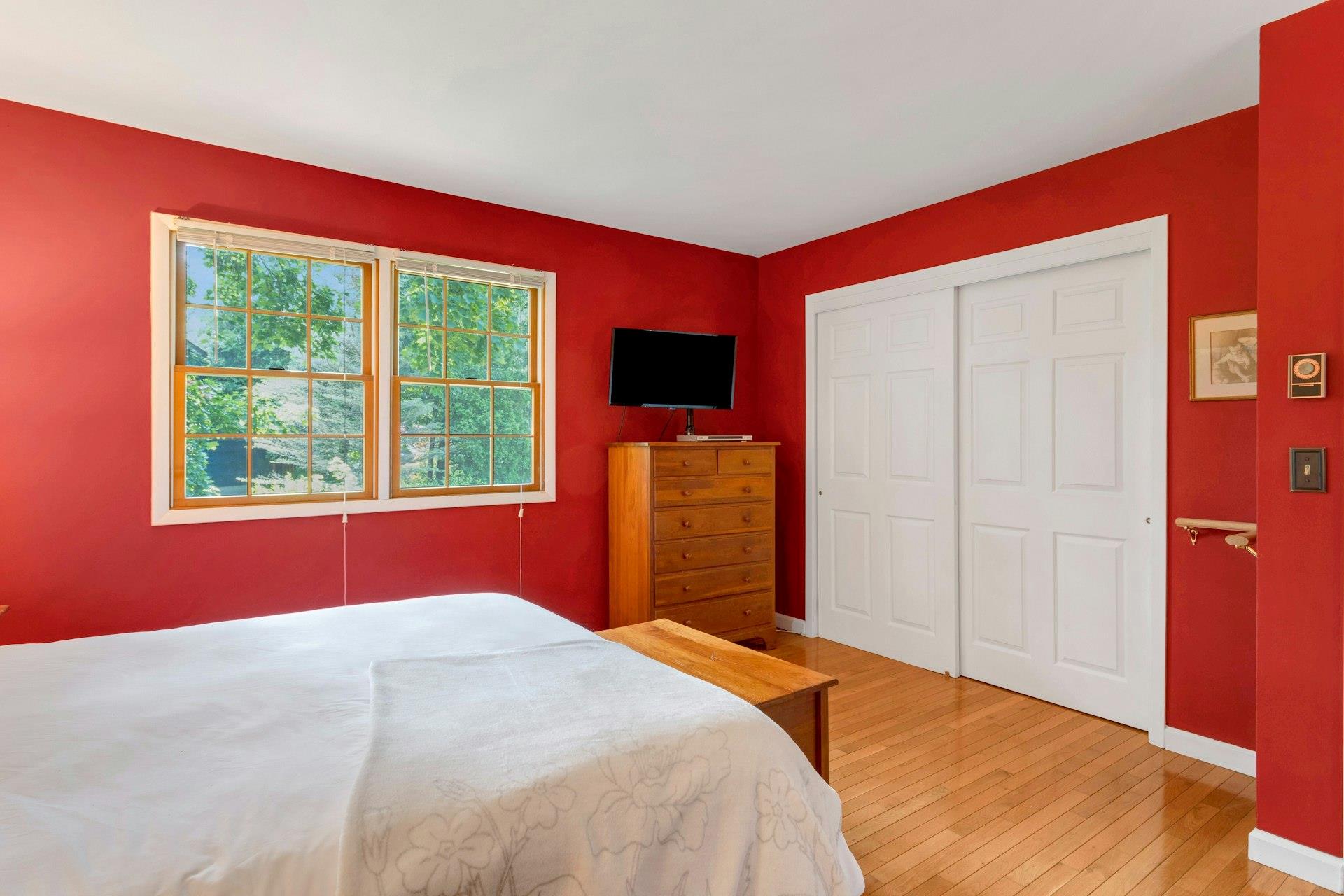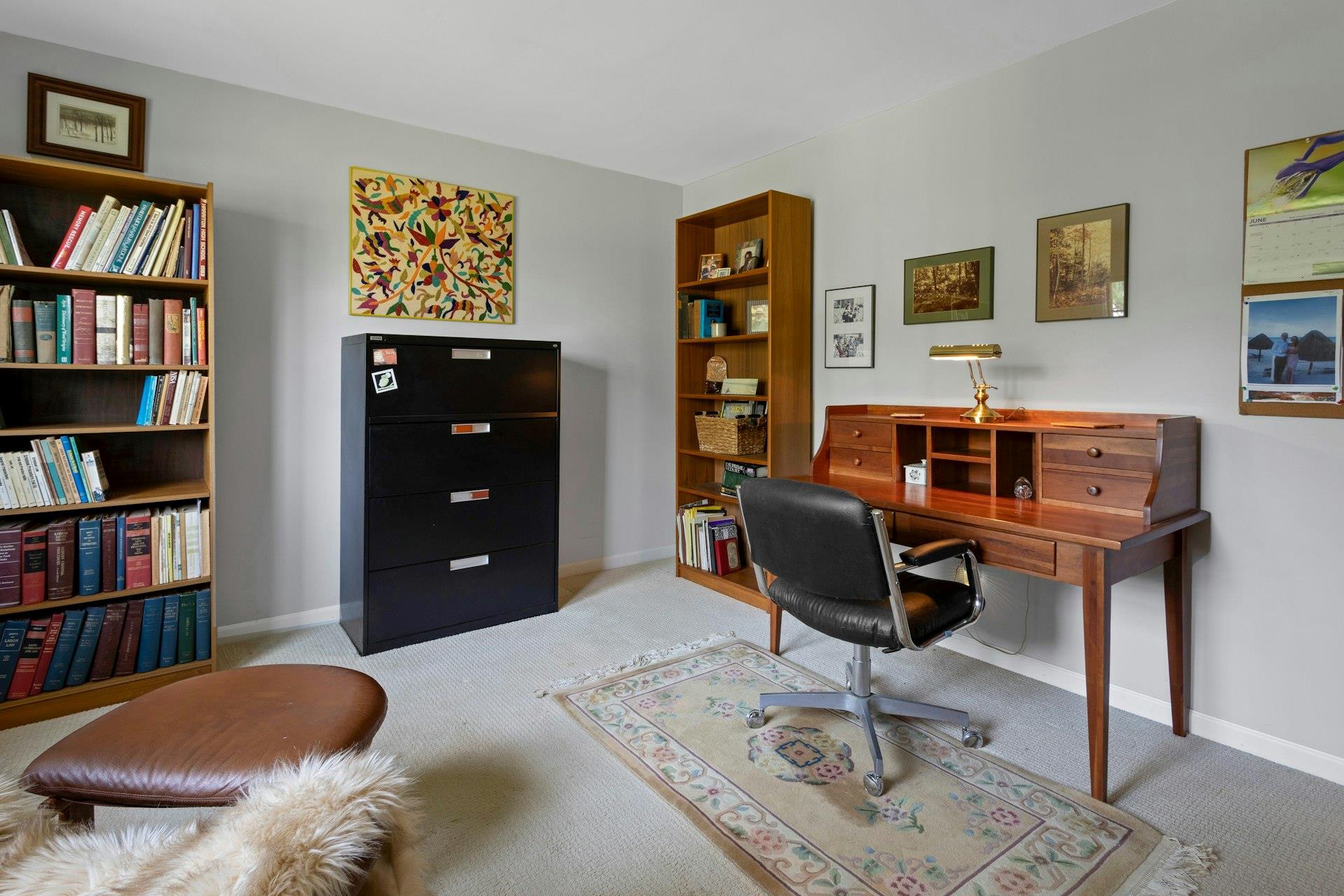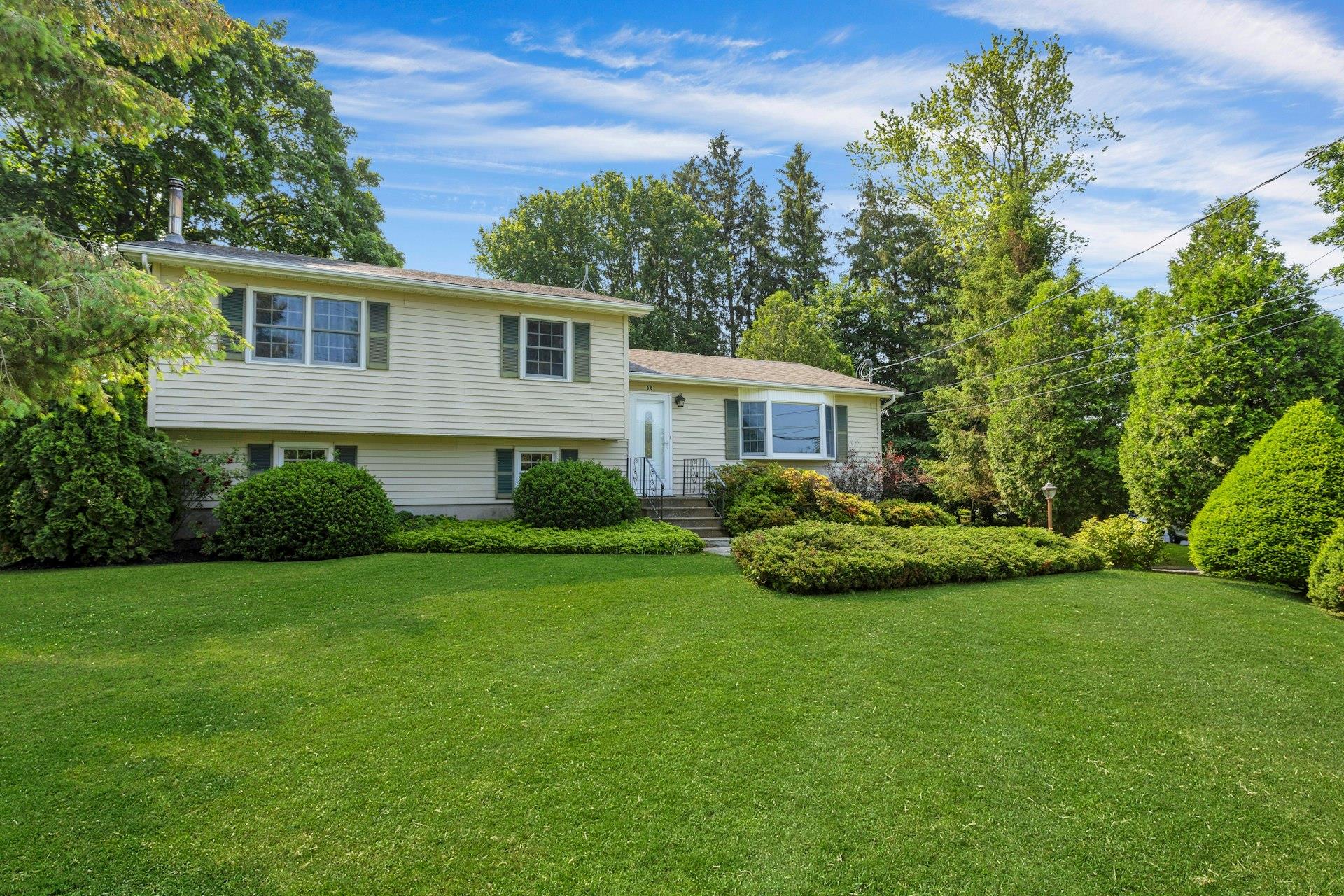38 Sunset Drive | Brewster
Welcome to 38 Sunset Drive in the desirable Brewster Hill neighborhood. We are pleased to present this remarkable 3-bedroom, 1.5-bathroom turn-key split-level home, ideally situated on a private 0.34-acre corner lot. This home offers nearly 2,000 square feet thoughtfully designed living space, ready for immediate occupancy. This floor plan is perfect for both daily living and entertaining, featuring formal living room, open dining room, and updated eat-in kitchen. The kitchen is a true highlight, equipped with granite countertops, wood cabinets, and a suite of stainless-steel appliances. The upper level offers comfortable living including a spacious primary bedroom with hardwood floors and large double closet, complemented by two additional generous bedrooms and a well-appointed full hall bathroom. The versatile lower level provides an inviting recreation/family room, warmed by a charming wood-burning stove, and offers convenient walk-out access to the rear deck and expansive backyard. This level also incorporates a functional laundry area and access to over-sized garage. Exceptional features throughout the home include hardwood floors, energy-efficient Andersen windows, and six-panel doors. Additional amenities comprise a full basement and easy access to deck perfect for hosting and enjoying the usable backyard. This home exemplifies a blend of comfort and easy living, offering dynamic living spaces for entertainment, personal relaxation, or a dedicated home office. Don OneKeyMLS 875957
Directions to property: Route 312 to Brewster Hill, Left on Oakwood to Sunset to #38

































