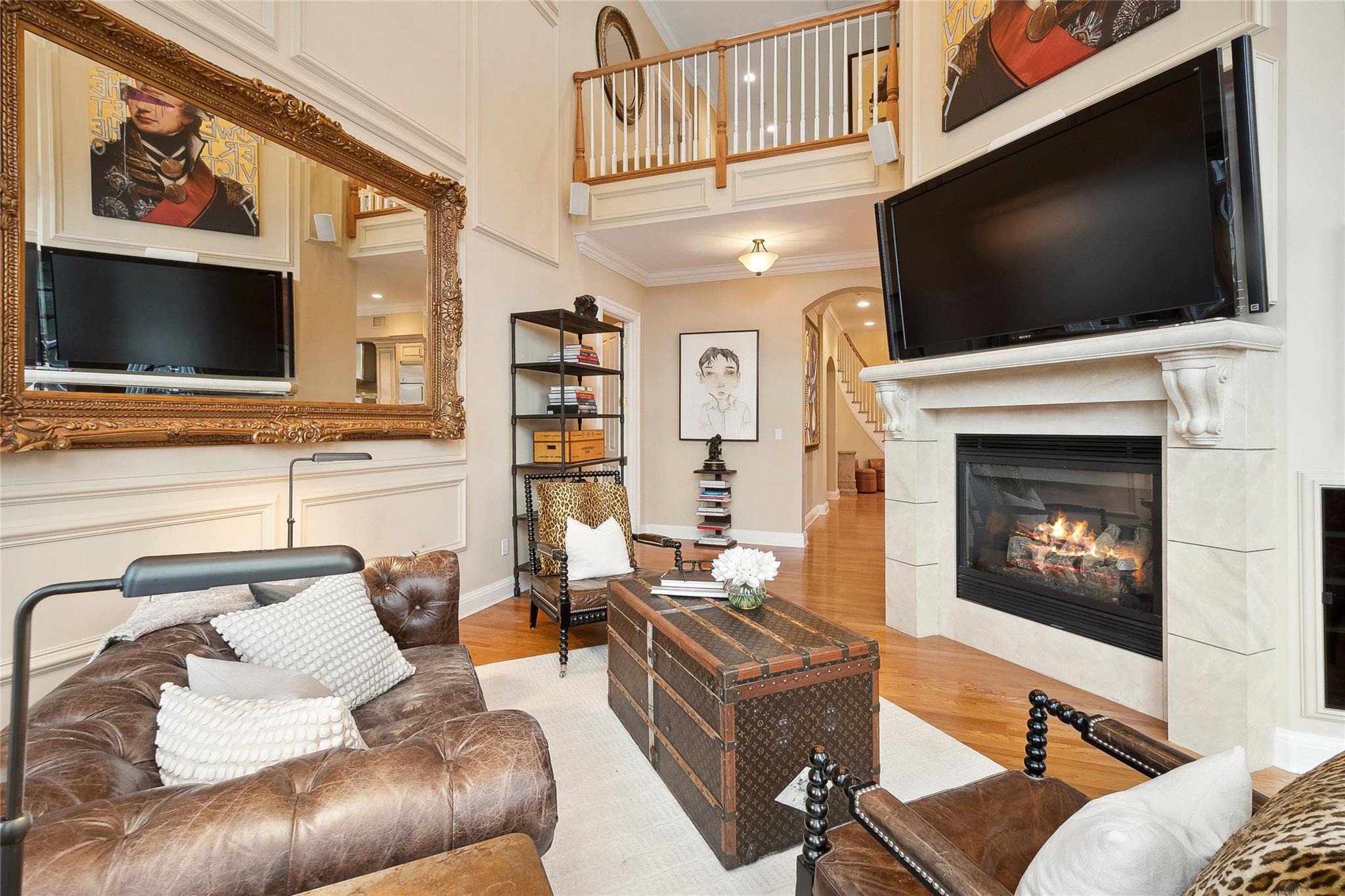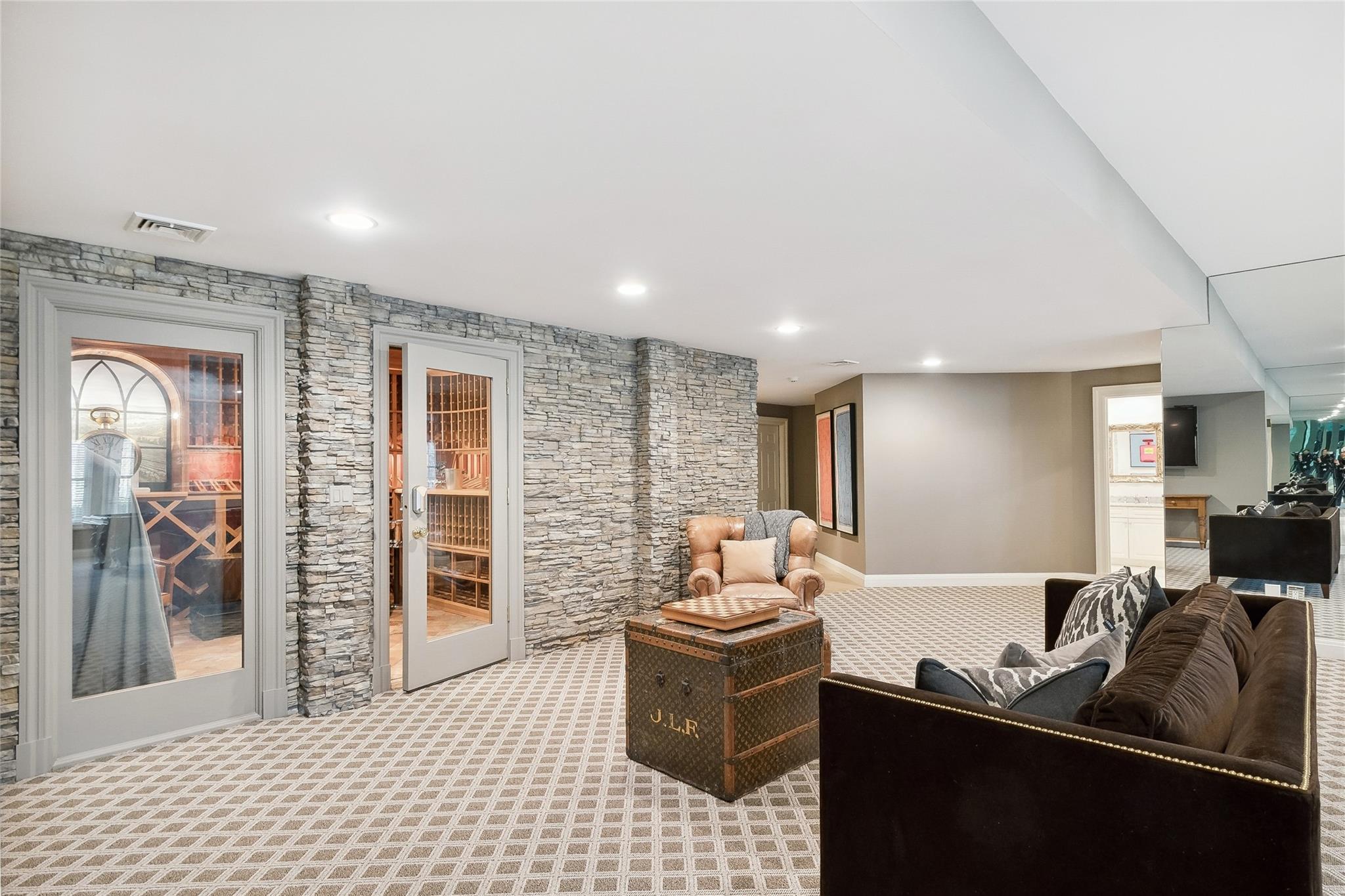2 Shadow Tree Lane | Ossining
Welcome to this stunning townhome nestled within the prestigious grounds of the Trump National Golf Course in Briarcliff Manor, Westchester. This exquisite property offers a luxurious lifestyle with exceptional features and amenities. Bright and airy interior adorned with floor-to-ceiling windows, high ceilings, and custom walk-in California closets throughout. The main level boasts a lavish primary suite with two custom closets and a spa-like bathroom, providing a serene retreat. The second floor has a large loft den, an elegant dressing room/walk-in closet, and two additional ensuite bedrooms, ensuring comfort and privacy for all. The finished walk-out lower level features a waterfall which sets a tranquil ambiance. This level also houses a climate-controlled wine storage room, a spacious recreation room/gym, a fourth bedroom, and a full bathroom with a marble steam room, perfect for relaxation and entertainment. \n\nStep outside to the expansive trex deck that overlooks the 17th hole, offering breathtaking sunset views. The property also features a 2-car garage with a lift to accommodate 4 cars and an electric car charger, catering to car enthusiasts and providing convenience. Full house generator. \n\nLocated within the grounds of the esteemed Trump National Golf Course, residents with membership have access to world-class amenities, including golf, tennis/pickleball, swimming pool, clubhouse, restaurants, gym, and social activities for adults and children. For commuters and city-philes, the home is just minutes away from the Scarborough Train Station, providing easy access to Grand Central Station. Additionally, the property is conveniently close to town and Briarcliff Manor schools. OneKeyMLS 801012









































