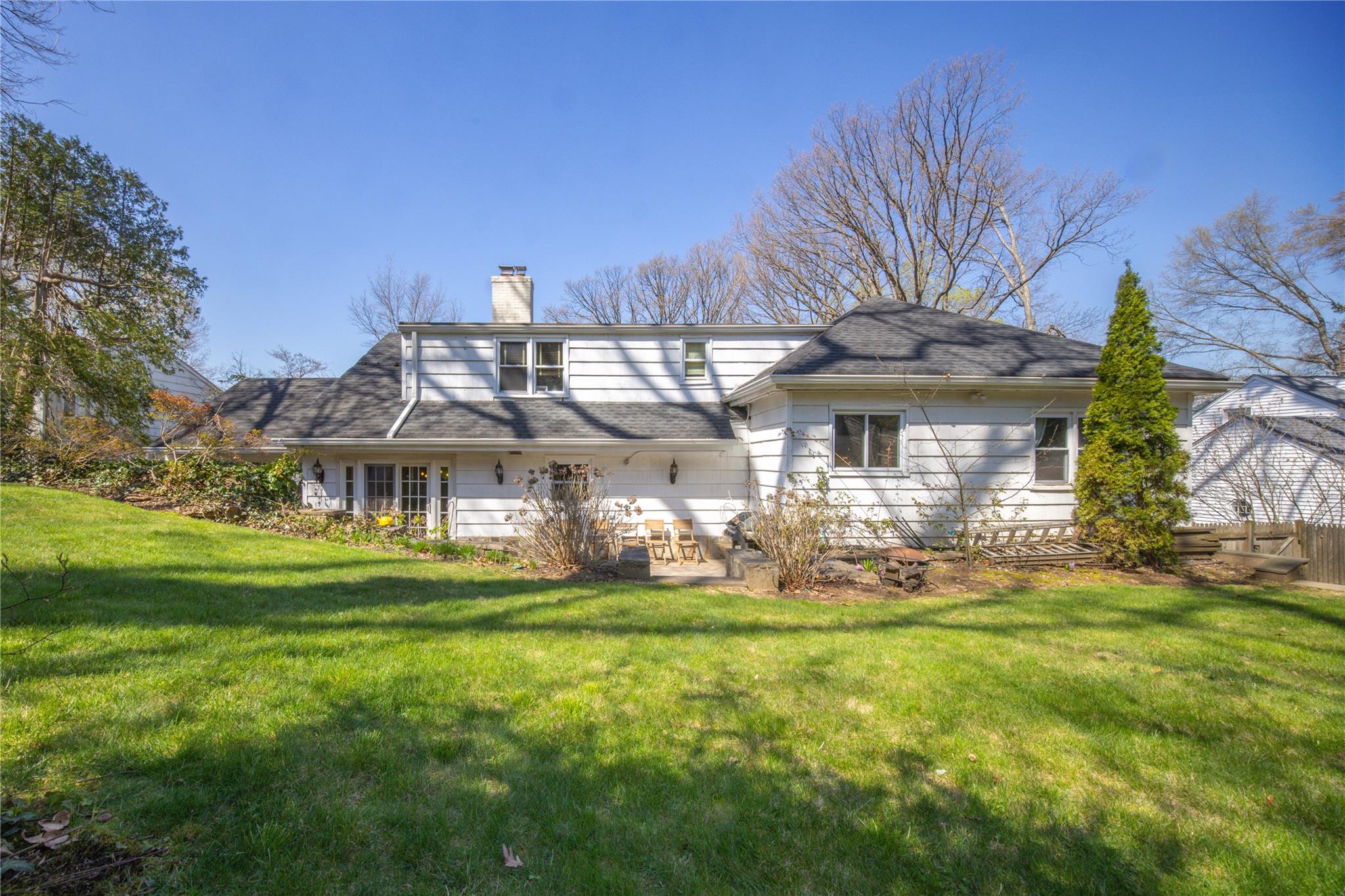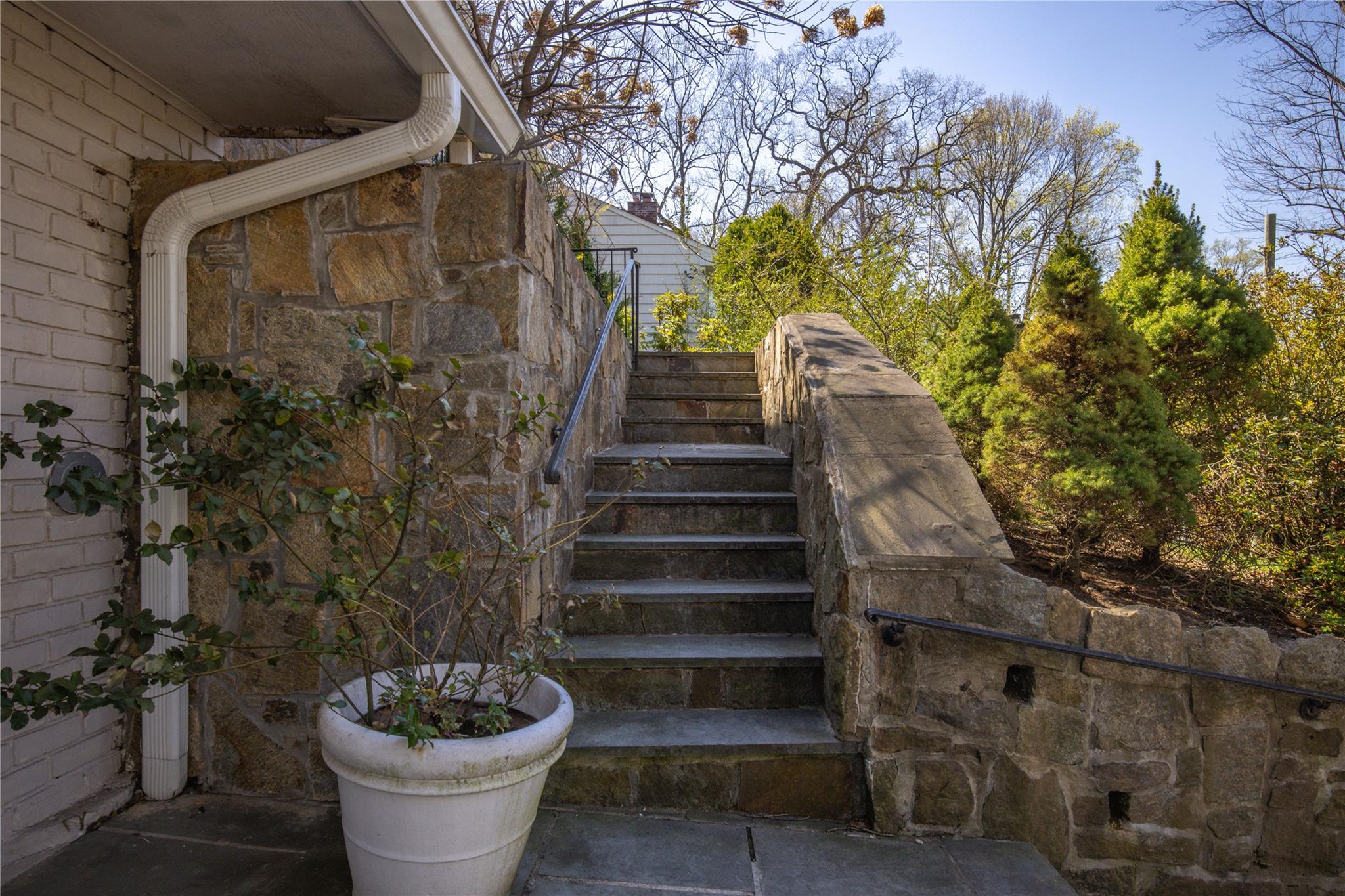51 Dellwood Circle | Yonkers
Pristine split-level home on a quiet, tree-lined street in the Longvale/Cedar Knolls neighborhood in Bronxville P.O. available for rent. Within walking distance to Bronxville Village and the Bronxville Metro North train station, this meticulously maintained home offers a spacious open layout with plenty of room for everyone and fabulous outdoor space. The chef's dine-in kitchen sporting stainless steel appliances and granite countertops is open to the dining area, which, in turn, features 2 sets of sliding glass doors that lead to the very private side and rear patios and lush gardens and yard that are ideal for entertaining and play. The adjacent oversized living room features a large bow window allowing for an abundance of natural light, as well as a wood-burning fireplace for cozy gatherings by the fire. Up a few stairs, you will find the sumptuous primary suite with two exposures and a recently renovated ensuite, spa-like master bath with freestanding soaking tub and separate shower. Two more bedrooms (one of which is currently being used as an office) and an updated full hall bath round out this floor. Up one more half-flight are two additional bedrooms and a full hall bath with a shower/tub combination. Down a half-flight from the kitchen is a finished area that can be used as a playroom, den, home office or workout area. There is a half bath on this level as well. The home offers plenty of storage space and parking, with an attached two-car garage and two driveway spaces. All of this is located just a short 15-minute walk to Bronxville Village and the Bronxville Metro North station, where the train will whisk you away to midtown Manhattan in just about 30 minutes. If you are looking to try out the suburbs of Westchester County, it doesn't get any easier or more enticing that 51 Dellwood Circle. OneKeyMLS 851463
Directions to property: Use GPS.



































