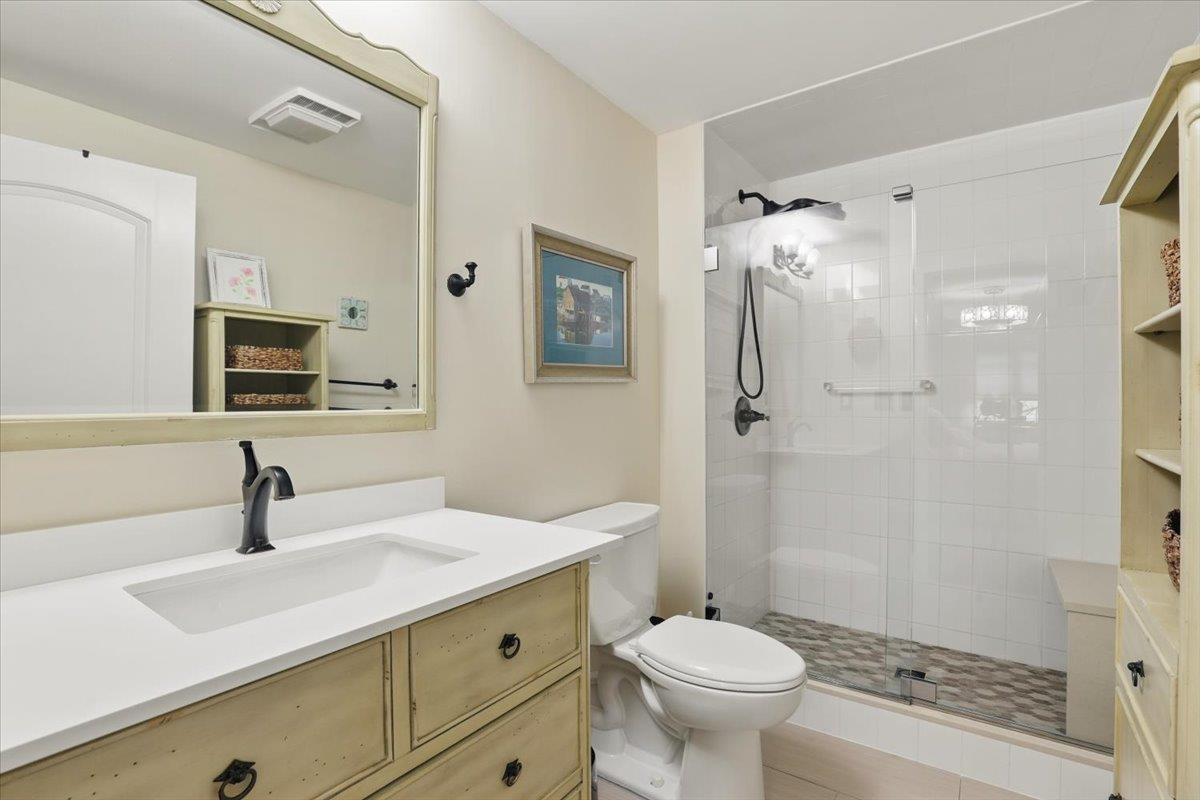1376 Midland Avenue, 312 | Yonkers
Absolutely stunning 1-bedroom (Plus Den/could put up a wall and make it a 2 Bedroom unit), 2-bathroom condominium offering an open and airy layout in the highly sought-after, 24/7 gated community of Bronxville Glen South. This desirable private end unit features a spacious 23-foot balcony and comes with 1 deeded garage parking space (#36). Recently updated, the unit includes a brand-new Billota kitchen equipped with stainless steel appliances, Quartz countertops, and beautiful pre engineered hardwood flooring throughout. Two New Full Bathrooms, one with a Shower and One with a tub. This bright and inviting home features generous walk-in closet in the primary bedroom. The expansive living and dining area opens to a private balcony through sliding glass doors, perfect for relaxing or entertaining. Additional highlights include in-unit laundry, and central air conditioning. Residents enjoy access to a host of amenities including indoor and outdoor pools, sauna, fitness center, bike room, and recently renovated lobby and hallways, and ADA Accessible. Conveniently located near the Metro-North Railroad (approximately 26 minutes to Grand Central), public transportation, major highways, shopping centers, restaurants, and entertainment. OneKeyMLS 853377
Directions to property: Kimball Avenue to Midland Avenue (between Kimball and Bronx River Road) to Bronxville Glen South\ngatehouse. Go straight up the hill and bear left towards the back of the complex to BGS top of the hill. Park\nin visitor or BGS.


















