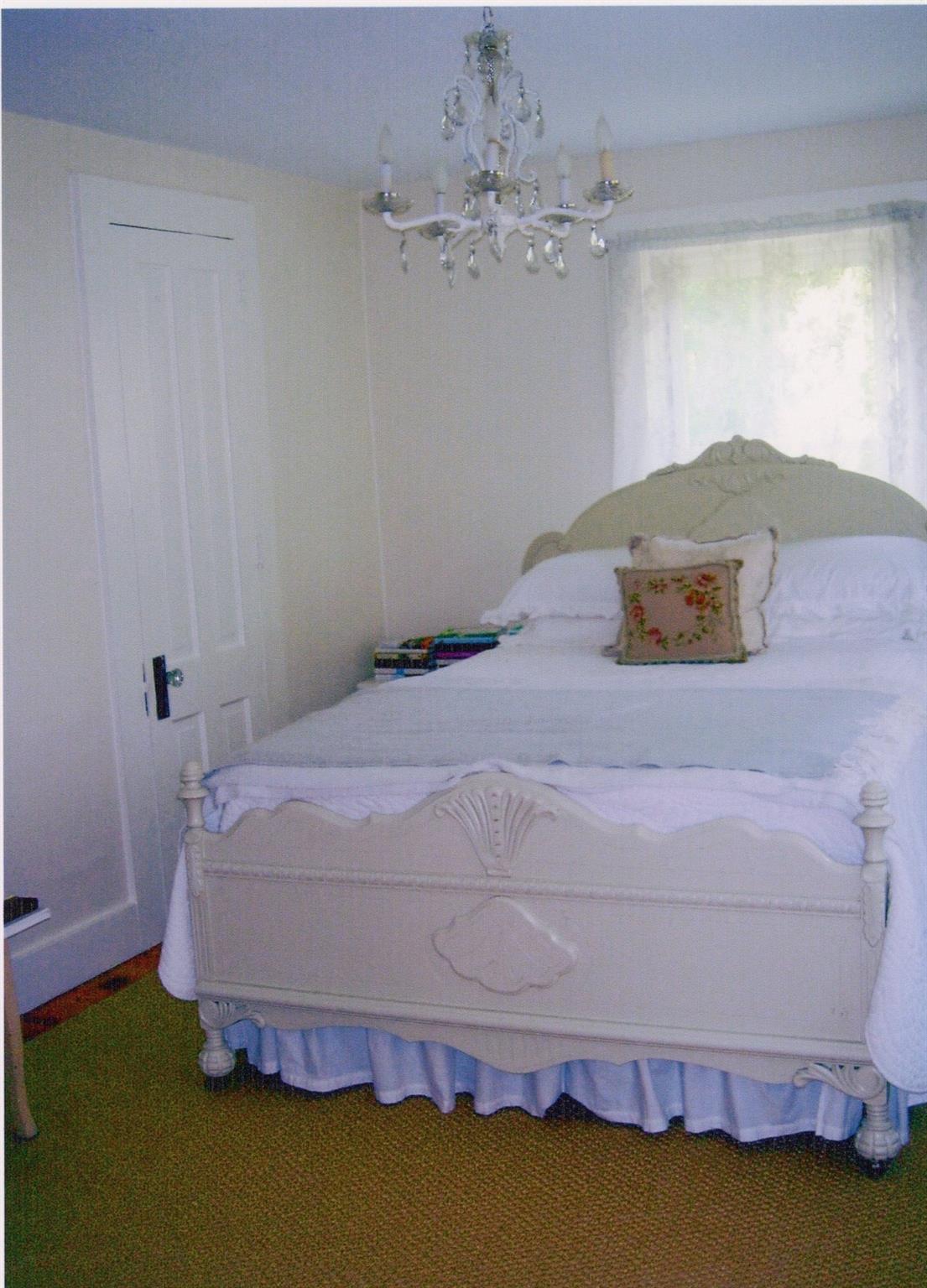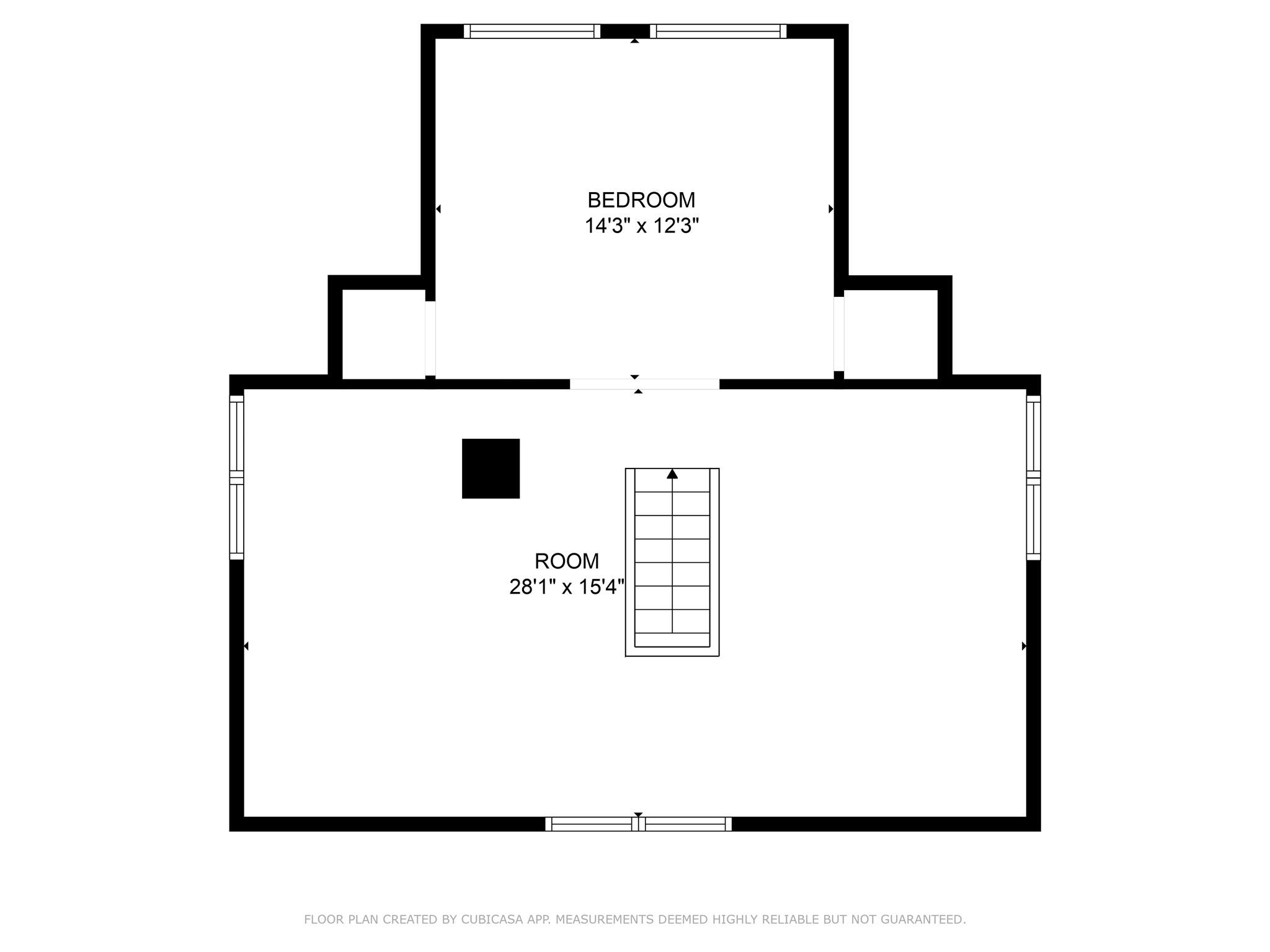535 Beechwoods Road | Delaware
Have you been dreaming of your own farm or starting an agricultural business? Or do you just love puttering around in your garden, having a nice flock of backyard chickens and plenty of room for your dogs to roam? Windy Willow Farm was meticulously restored to be the perfect balance of original farmhouse charm & modern-day living, from the custom-designed cottage-style chicken coop & picket-fenced organic vegetable garden to the eat-in kitchen with french door pantry, free-standing Kohler porcelain sink & vintage Beauty Range stove. The extensive renovation includes period trim moldings, archways, and vintage-style radiator covers that were locally built for the home. An expansive mudroom was added for both farming & entertaining with heated floors, a double utility sink, and a row of western-facing windows. The 2nd-floor includes a large primary bedroom, laundry, and a huge sun-filled bathroom with a clawfoot tub and a separate shower. The third floor includes the fifth bedroom plus an additional 20 x 34 bonus space. The barn, which has electricity and seasonal plumbing, consists of a smaller cow barn, hay and milking rooms, three large stalls suitable for horses, goats, or pigs, a tractor area, and the original dairy section with stanchions. The separate front portion of the barn is ideal for many home-based businesses with its impactful Gothic arch style. There is a small barbed-wire fenced barnyard pasture and a 3-acre electric fence pasture. The beautifully maintained landscaping features a 2-acre fenced area around the home, including a massive garden shed, garage, a chicken coop with two large fenced and netted yards, a 40x16 vegetable garden, a 20x24 flower garden, a pond, a fire pit, and mature trees and hydrangeas. All this in Sullivan Catskills and the Delaware River with the breathtaking Beechwoods views & pink sunsets OneKeyMLS 849154












































