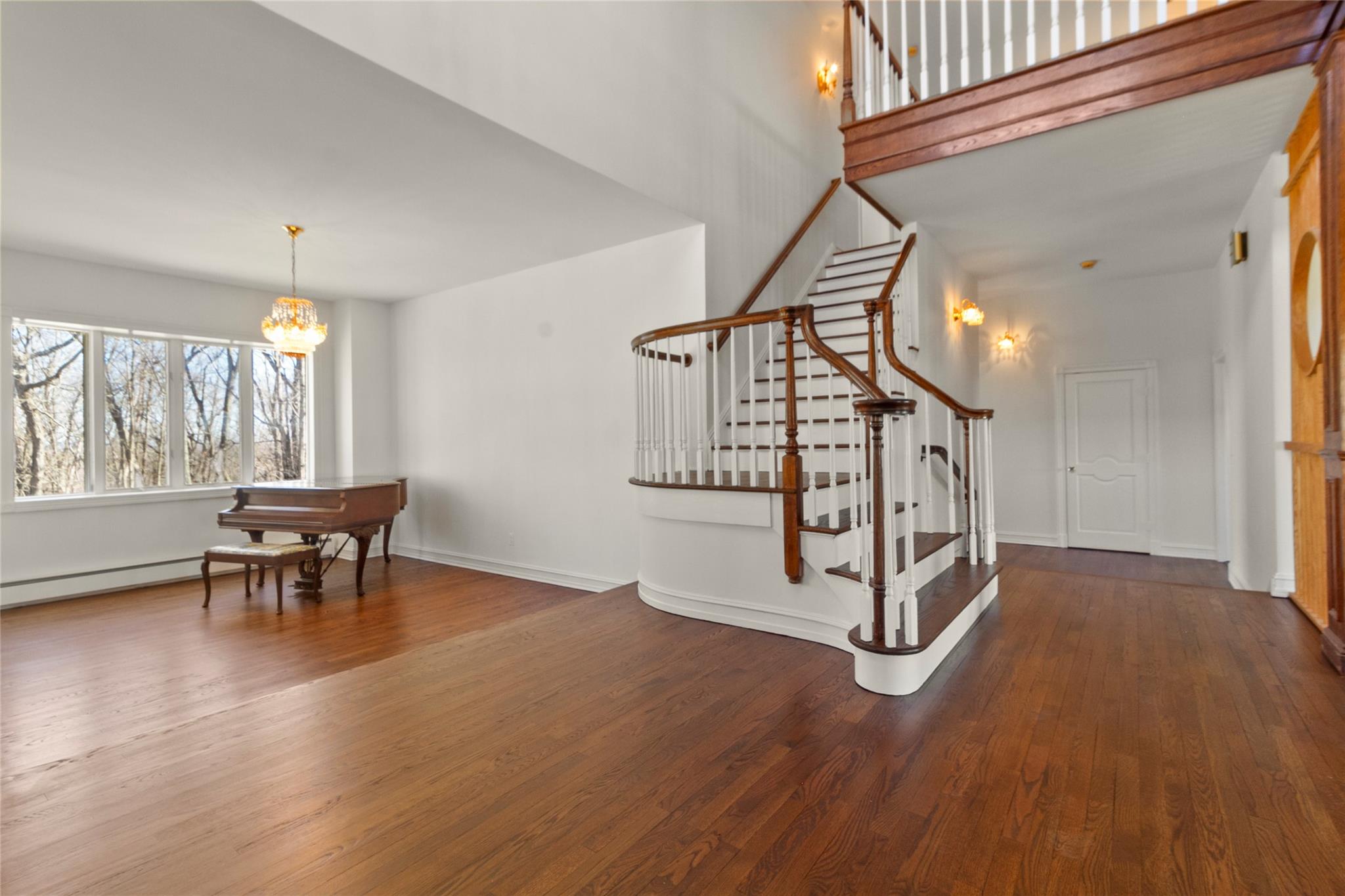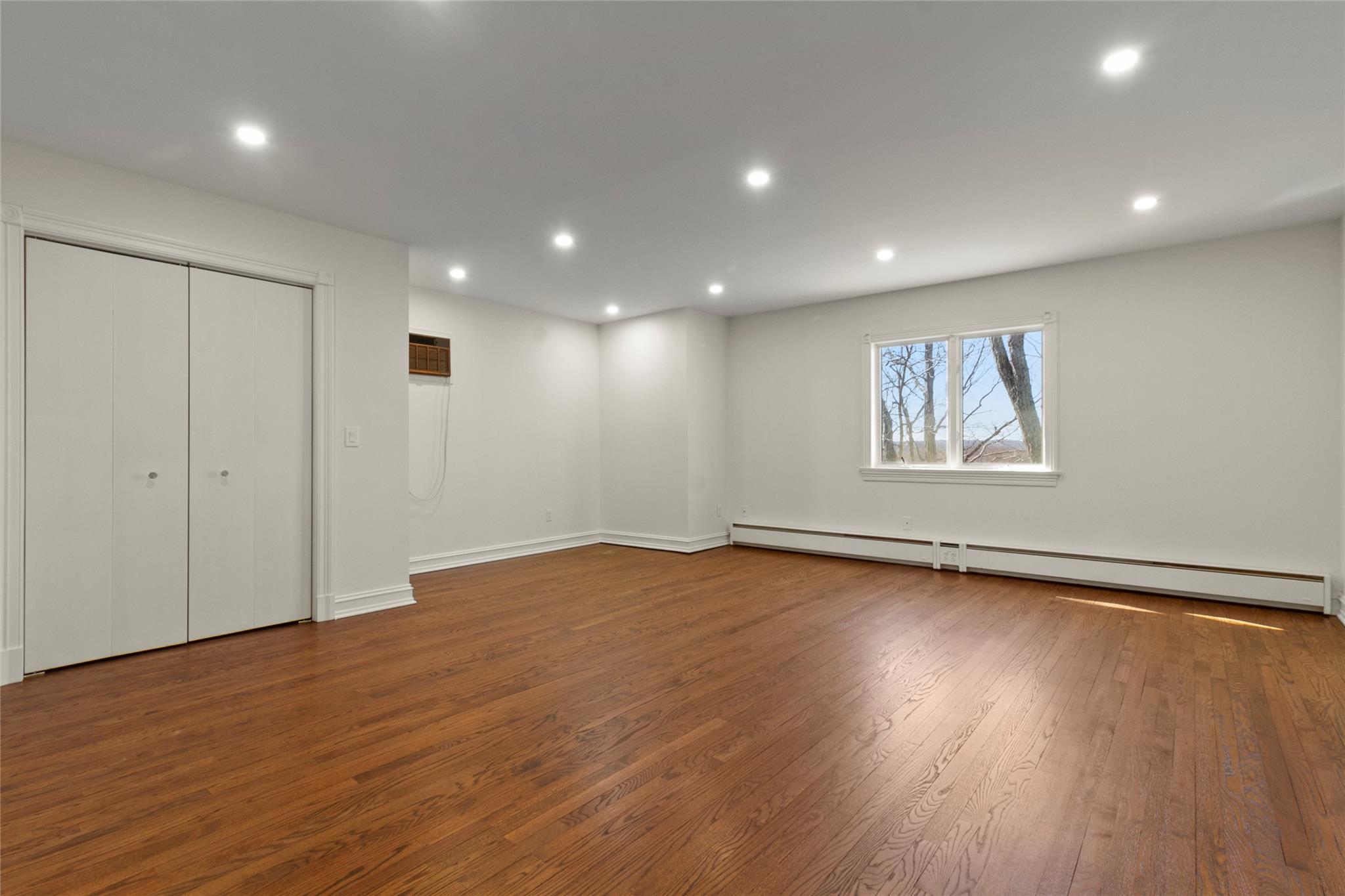25 Lake Gilead Road | Carmel
Set on 30 acres, this gorgeous colonial home is perched above a reservoir with absolutely stunning panoramic views... see for 30 miles! (The property is actually 2 separate lots, the second of which extends all the way to Stoneleigh Ave.) Once in a lifetime opportunity to own this spectacular secluded hilltop retreat! The home is beautifully appointed with gleaming hardwood floors throughout its spacious rooms, soaring ceilings, and classic architectural charm. A welcoming covered front porch and an expansive wrap-around deck create a seamless connection to the serene natural surroundings. The dramatic two-story entry foyer leads to a sunlit eat-in kitchen with new stainless steel appliances, breakfast room & door to back porch, patio, yard and garden. The family room opens directly to the deck, perfect for indoor-outdoor living. The luxurious two-room primary bedroom suite, also on the main level, includes a walk-in closet, spa-like bathroom (dual sinks/jetted tub/walk-in shower), and private deck access. The second level features a large open loft offering flexibility for a variety of uses, along with three more spacious bedrooms and full hall bath. The third level houses a home office and storage. Attic tower with widow's walk on top-most level offers elevated views. The full unfinished basement provides ample storage, laundry, and utilities. Whole house automatic generator. Convenient widened paved circle drive and parking for 8+ vehicles. Neighboring parcel, Tax Map 66.7-1-14, included and part of the 30 total acres. Taxes are combined in the listing. House $27,557.88 & Land $ $5,111.90. OneKeyMLS 877142
Directions to property: Drewville Rd to Stoneleigh Ave. Left on Stoneleigh to Lake Gilead Rd. Follow to #25, driveway wll be on the left. See sign.




























