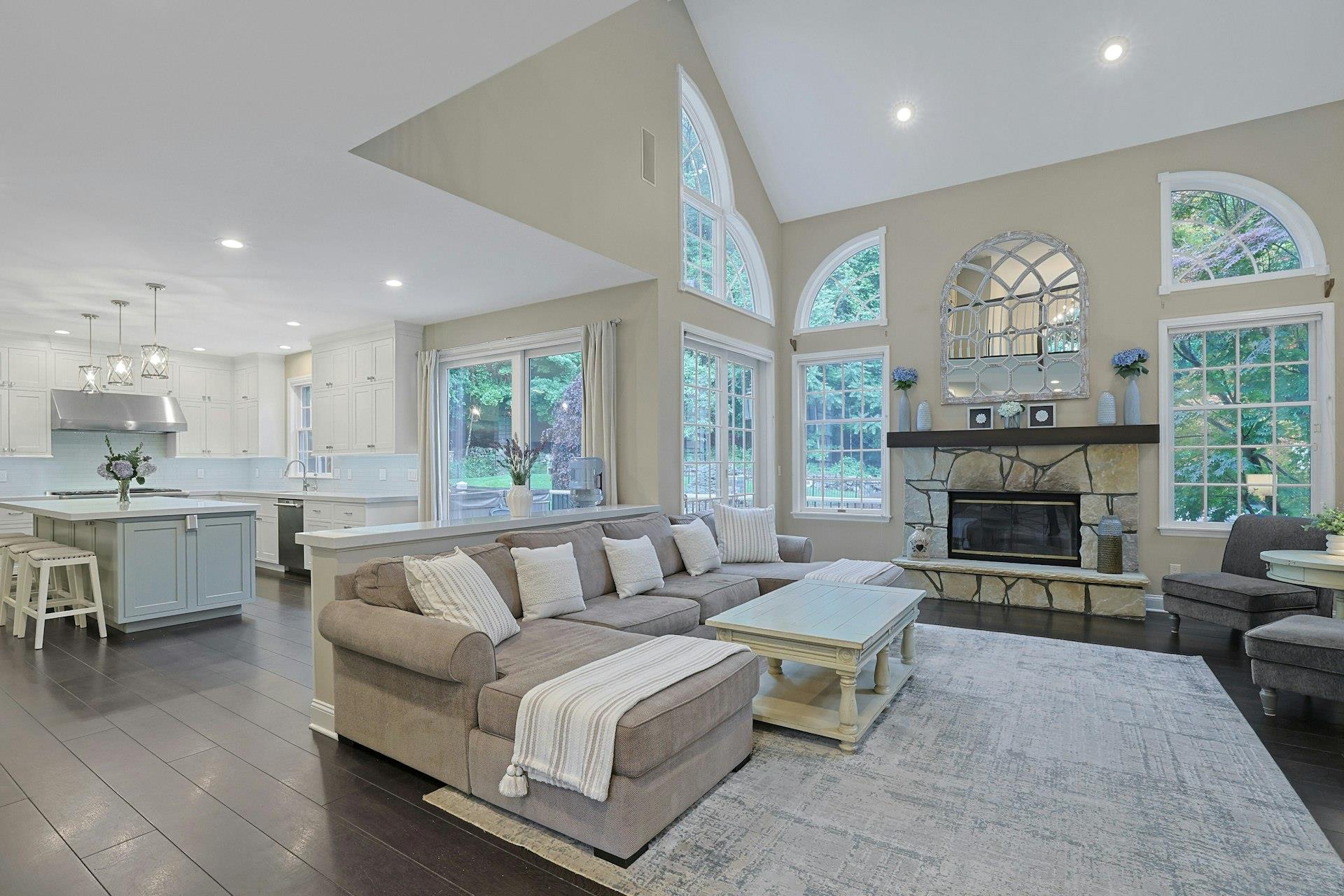29 Brian Court | Carmel
Welcome to this outstanding Colonial where no detail has been overlooked. Drive up and be greeted by a circular driveway. Enter into the double story foyer with wood inlay floors and you will immediately feel a sense of space and light. At the heart of this home is the state of the art kitchen that is as functional as it is beautiful featuring sleek quartz countertops, a generous quartz island that seats four comfortably, custom cabinetry and top tier Thermador stainless steel appliances. Whether you're preparing everyday meals or hosting a gathering, the built in wet bar makes entertaining effortless. The kitchen opens up into the stylish great room, grounded by quarter sawn oak hardwood floors and centered around a cozy fireplace-the perfect place to unwind or host friends.Enjoy easy access to the outdoors from both the kitchen and great room, where the deck and patio extend your living space and entertaining areas. Formal dining room and living room, powder room and office complete the first floor. Upstairs retreat to the primary suite complete with a luxurious bath featuring an Ultrabain bathtub, shower and double vanity. Tremendous walk in closet, hardwood floors. As you go down the hall you traverse the bridge that overlooks the great room. 3 more bedrooms, hall bath featuring the laundry. Are you a bartender? welcome to the lower level where you can sharpen your bartending skills with your own bar. Get ready to invite your friends over, spacious great room here ideal for a media room, gym or playing pool. Full bath as well. Plenty of storage. Easy access to the side yard. Get ready to be wowed with your own summer retreat in the backyard featuring a gunite pool with slide, hot tub, coy pond, garden and chicken coop. It is a true fantasy. This is more than just a beautiful home. It is a lifestyle. Don't miss the chance to own a turnkey property that balances designe, comfort and functionality in every room. OneKeyMLS 879573
Directions to property: W. Shore (or Drewville) to Stebbins to Cherry Hill to Brian Court, end of cul de sac

































