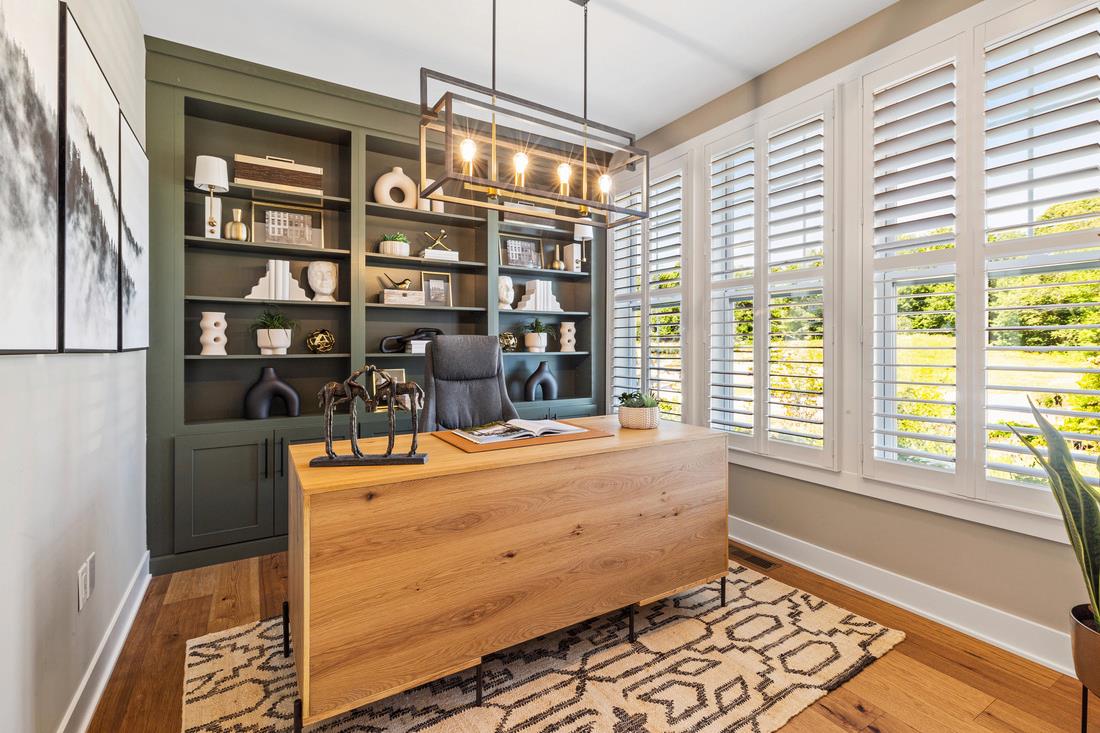1029 Cottage Drive, 14 | Carmel
The Catamount prioritizes airy, flexible spaces for a modern lifestyle. The impressive two-story foyer is open to the soaring two-story casual dining area and the towering great room with rear yard access. Adjacent, the well-appointed kitchen offers an expansive center island with breakfast bar, plenty of counter and cabinet space, and an ample walk-in pantry. The spacious primary bedroom suite is enhanced by a sizable walk-in closet and a beautiful primary bath with a \ndual-sink vanity, a luxe shower with seat, and a private water closet. Central to a generous loft and flex room on the second floor is a secondary bedroom with a walk-in closet and a shared hall bath. Additional highlights include a substantial office, easily accessible laundry, a powder room, an everyday entry, and extra storage throughout. Your dream home is waiting. A welcoming entrance offers views of the home's distinct hardwood floors and luxurious finishes. Embrace relaxation in the sun-filled great room that is bursting with natural light and is adjacent to the kitchen and casual dining area. Conveniently located on the first floor is the primary bedroom suite that provides a tranquil atmosphere with high ceilings and ample closet space. As the centerpiece of the second floor, the generous loft space opens boundless opportunities for entertaining and relaxation. Don't miss this opportunity OneKeyMLS 884994
Directions to property: GPS: 2054 US-6, Carmel, NY 10512 . Drive up the hill and follow the signs to the sales gallery.















