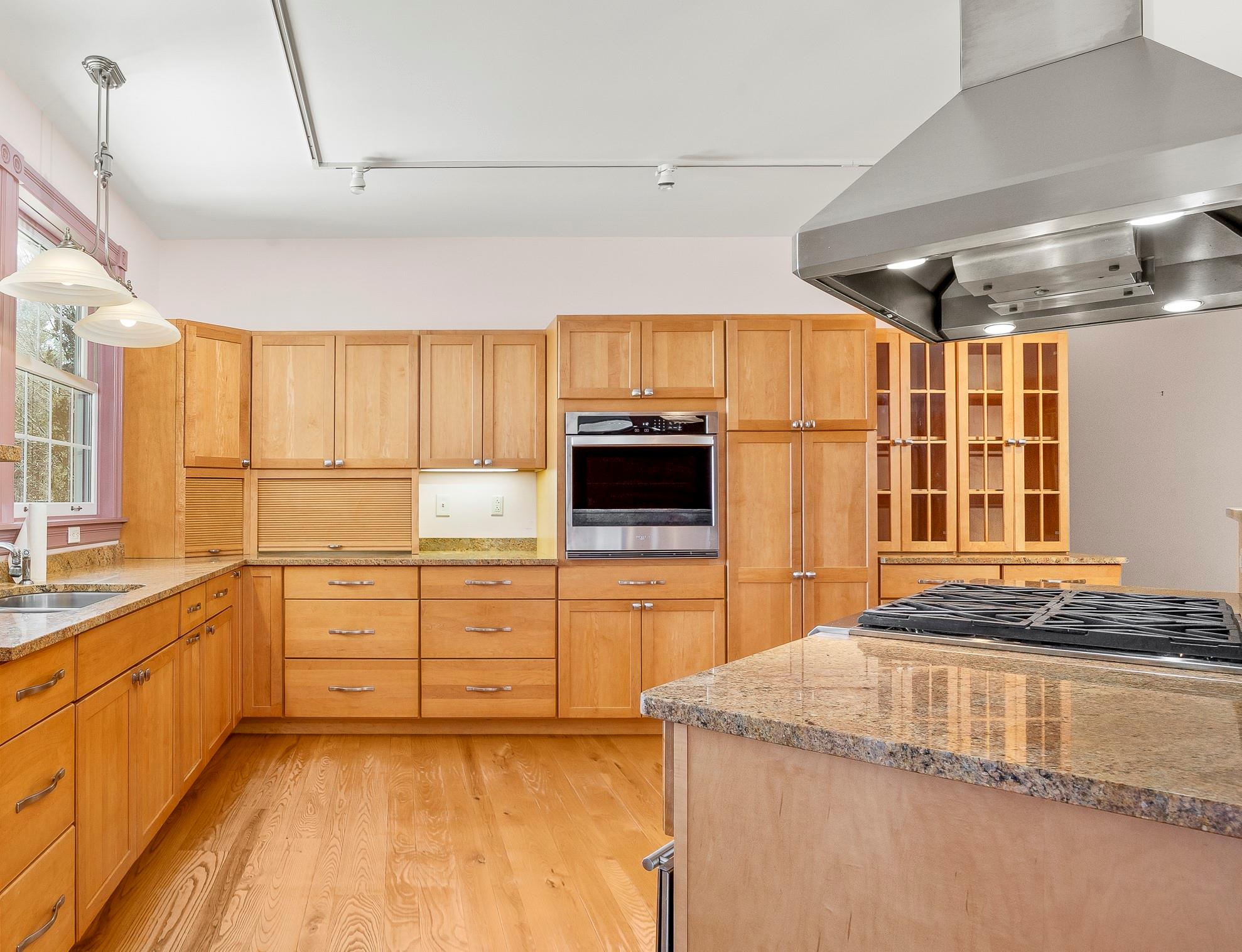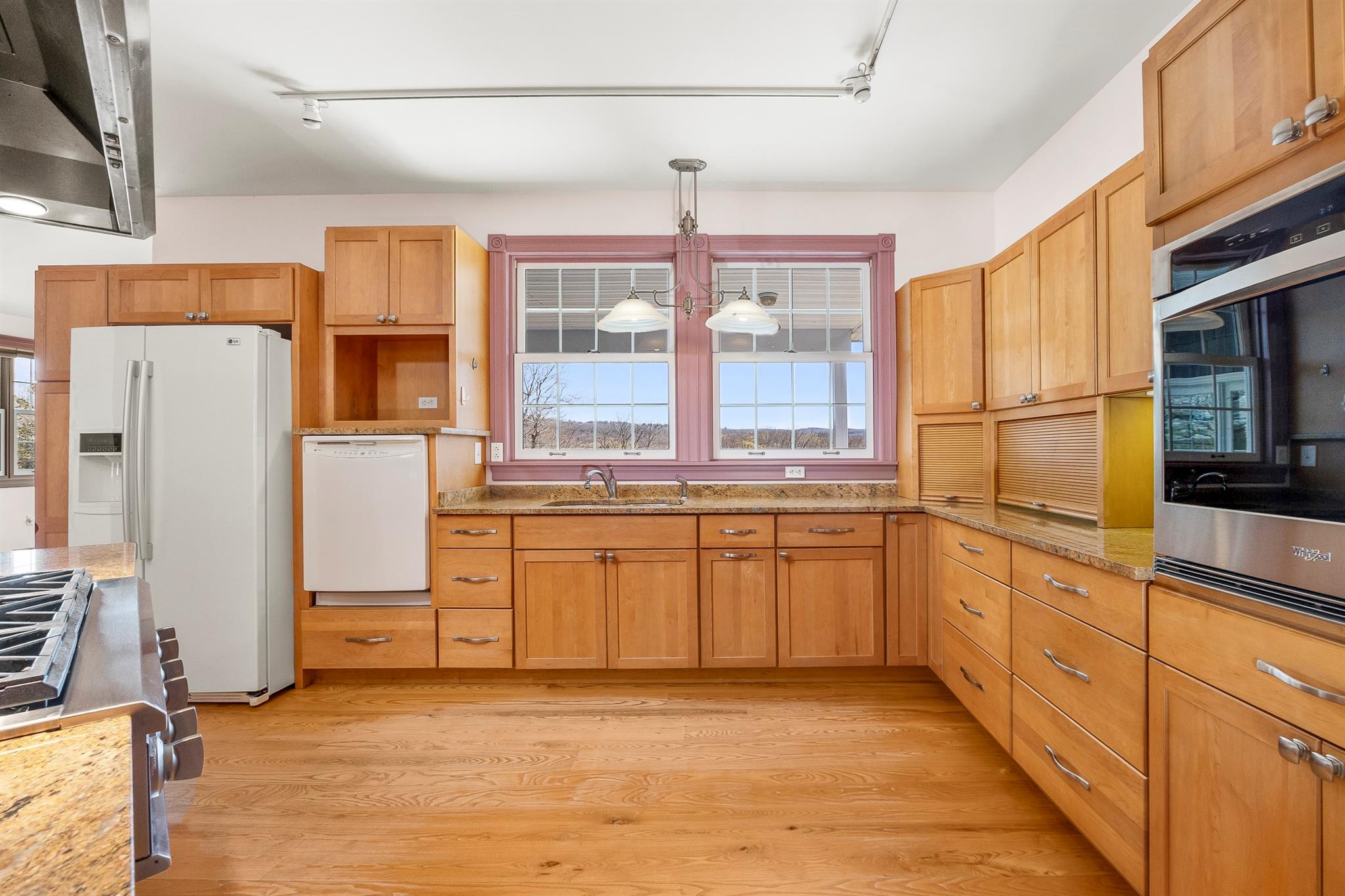1 Kimberly Way | Stanford
ACCEPTED OFFER - Perfectly situated at the end of a long driveway and enjoying complete privacy is this meticulously maintained three bedroom Ranch on 7.1 +/- acres offering a picturesque setting with beautiful distant views. The lovely interior features an open floor plan with many fine details throughout such as Marvin windows, custom trim and Ash wood floors. The spacious country Kitchen is fully equipped with custom cabinetry and granite countertops, perfect for entertaining. There is a wonderful light-filled Living Room which leads to a spacious covered porch, both of which enjoy views of the property and surrounding countryside. The well-appointed primary Bedroom Suite with full Bath offers an oversized walk-in shower. There are two additional Bedrooms served by one full Bath as well as a large Office with a full Bath. On the lower level, there is a fabulous Family Room with French doors leading to the yard. There is also a partially finished full Bath in the lower level. Attached two-car garage with plenty of storage space. \nIn addition, there is a detached expansive three bay Garage with workshop and storage area. This property offers a wonderful setting with mature trees, stone walls, views and a pond. OneKeyMLS 851687
Directions to property: Route 44 to Route 82 North. Left onto Salt Point Turnpike. Kimberly Way on Left a short distance after bridge.

































