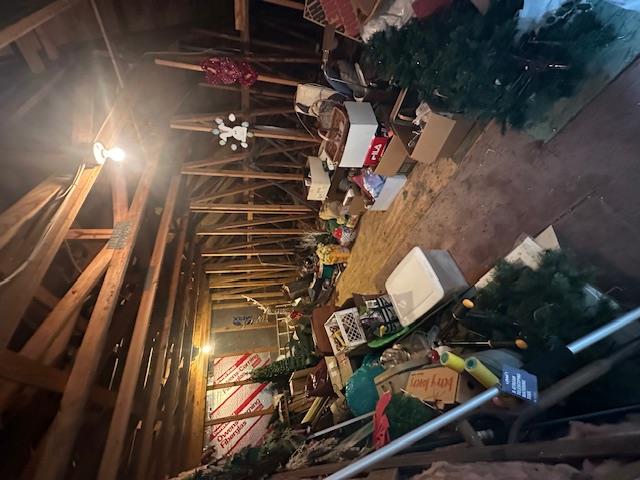41 Millholland Drive W | Fishkill
Beautiful Fox Ridge Community, one of the most desirable complexes in the lovely historic town of Fishkill. Spacious and sun filled 2-level townhouse style Condo - END UNIT! 2nd floor walkup with New Laminate floors, just installed, and freshly painted throughout. Living room with cathedral ceilings that leads to a private balcony, dining area is open to the living room and kitchen pass through for easy entertaining. Spacious primary bedroom with private bathroom. This level includes a den, with double doors, that can easily be used as a 2nd bedroom, and includes an additional half bath. 2nd floor loft, with skylight, includes a massive storage room. This community offers a clubhouse, playground, pickle ball court and a pool. Plenty of visitor parking and assigned parking spot per owner. \nVery close to Fishkill village which offers great restaurants, Post Office, library and more. Commuters dream location with the proximity of Rt 84 less than 5 minutes away! Explore the town of Beacon just 10 minutes away or, RT 9 with an abundance of restaurants and shopping. You'll appreciate having easy access to major highways while enjoying the peace and quiet of this beautifully maintained complex. OneKeyMLS 872182
Directions to property: Route 52 to Fox Ridge Entrance (across from Healy Dealer) bear right onto Millholland Drive, #41

























