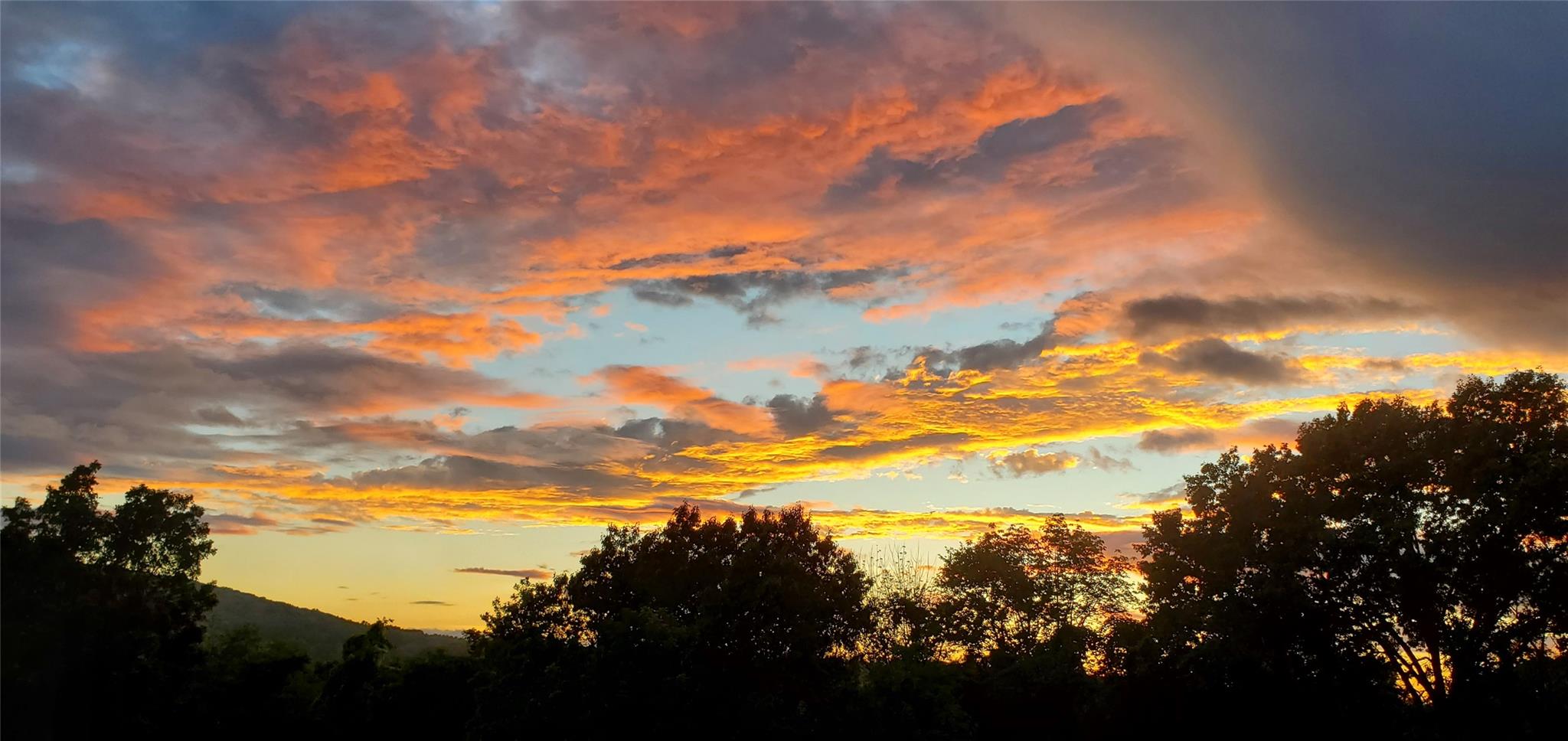32 Eden Hill Road | Warwick (Town)
Located in a peaceful, quiet neighborhood, this Town of Warwick gem is the perfect retreat from the hustle and bustle of everyday life. Escape to tranquility in this spacious, light-filled family home nestled on a private 4-acre sanctuary. \n\nThis home is for those who enjoy the 4 seasons!\nRelax on the back deck and unwind on the charming covered side porch, perfect for morning coffee and evening sunsets.\nWatch the earth come back to life in the spring, as green spreads across the surrounding countryside.\nDive into your gorgeous heated in-ground pool on sun-drenched summer days.\nSavor the crisp weather and the brilliant colors of fall while walking the dog before heading out for apple picking.\nSled and play in the yard on snowy winter days, then warm up with some cocoa by the fireplace.\n\n4 bedrooms and 3.5 bathrooms, plus the finished full walkout basement, gives your family all the space they need. \nThe open, modern kitchen takes good care of the cook with lots of countertop space, an induction cooktop, and plenty of storage.\nThe private office tucked away off the primary bedroom is THE spot for working from home, taking important calls, or just checking your email while soaking in the sun on the balcony overlooking the backyard. \nEnjoy the beauty of the newly refinished hardwood floors. \nPlenty of closets and storage, and a 2 car garage.\n\nThis home brings you modern conveniences and peace of mind:\nEco-friendly solar panels and the Tesla wall battery system in the garage dramatically reduce (or virtually eliminate!) electric bills.\nAutomatic backup generator ensures uninterrupted living during any weather.\nThe propane-fired heating system means less maintenance and no oil tank to deal with. \nCentral air conditioning keeps your summertime cool.\nThe fenced area off the back deck is perfect for keeping your kids and your pets close while they play and you relax, grill, and socialize. \n\nCome see this beautiful home before it's gone!\n\nMust have confirmed appointment with a NYS Licensed Salesperson for showing, and Salesperson must provide access and be present at all times during showing. NO Trespassing on the property is allowed. OneKeyMLS 844460

























