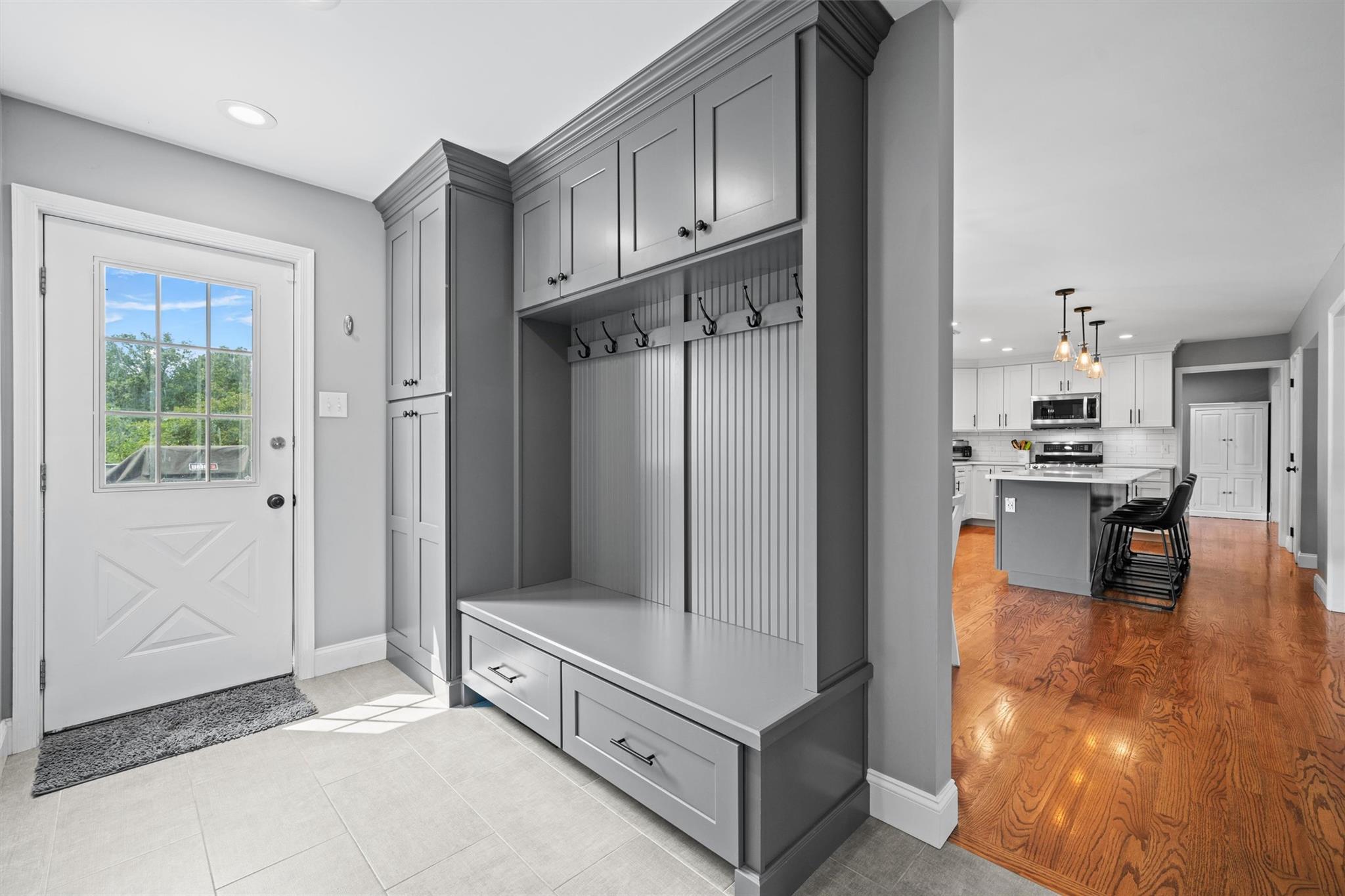196 Ridge Road | Goshen
This stunning modern colonial home is positioned on 2.2 acres of meticulously landscaped property, offering a private oasis with excellent sun exposure and magnificent views. The home features formal and informal areas with hardwood floors throughout and an abundance of windows that flood the home with natural light. The formal dining room provides a serene atmosphere. For informal entertainment, the large family room with a wood-burning fireplace is conveniently located off the kitchen. The efficiently designed kitchen offers ample storage and counter space, quartz countertops, tile backsplash, a large island, and stainless-steel appliances. Sliding glass doors lead to a four-season sunroom and a screened in porch to enjoy summer months. A separate living room is perfect for more formal entertaining with guests. The mudroom provides access to the patio and includes the laundry area. A full bathroom on the first floor completes this level.\nThe primary bedroom features a walk-in closet and a primary bathroom with a double sink vanity and shower. All other bedrooms offer generous space for sleep, storage, and play and share the hall bathroom with dual sinks and quartz counter top. The lowest level of the home includes a large recreational room with vinyl plank floors, a full bathroom, and an additional versatile space. For those who work from home, there is dedicated office space. Enjoy all the peace and tranquility you are looking for in a home, just minutes from NYC transportation and minutes to the villages restaurants and shops. OneKeyMLS 878102
Directions to property: Route 207 to right on Craigville, left on Ridge to #196 on right.


















































