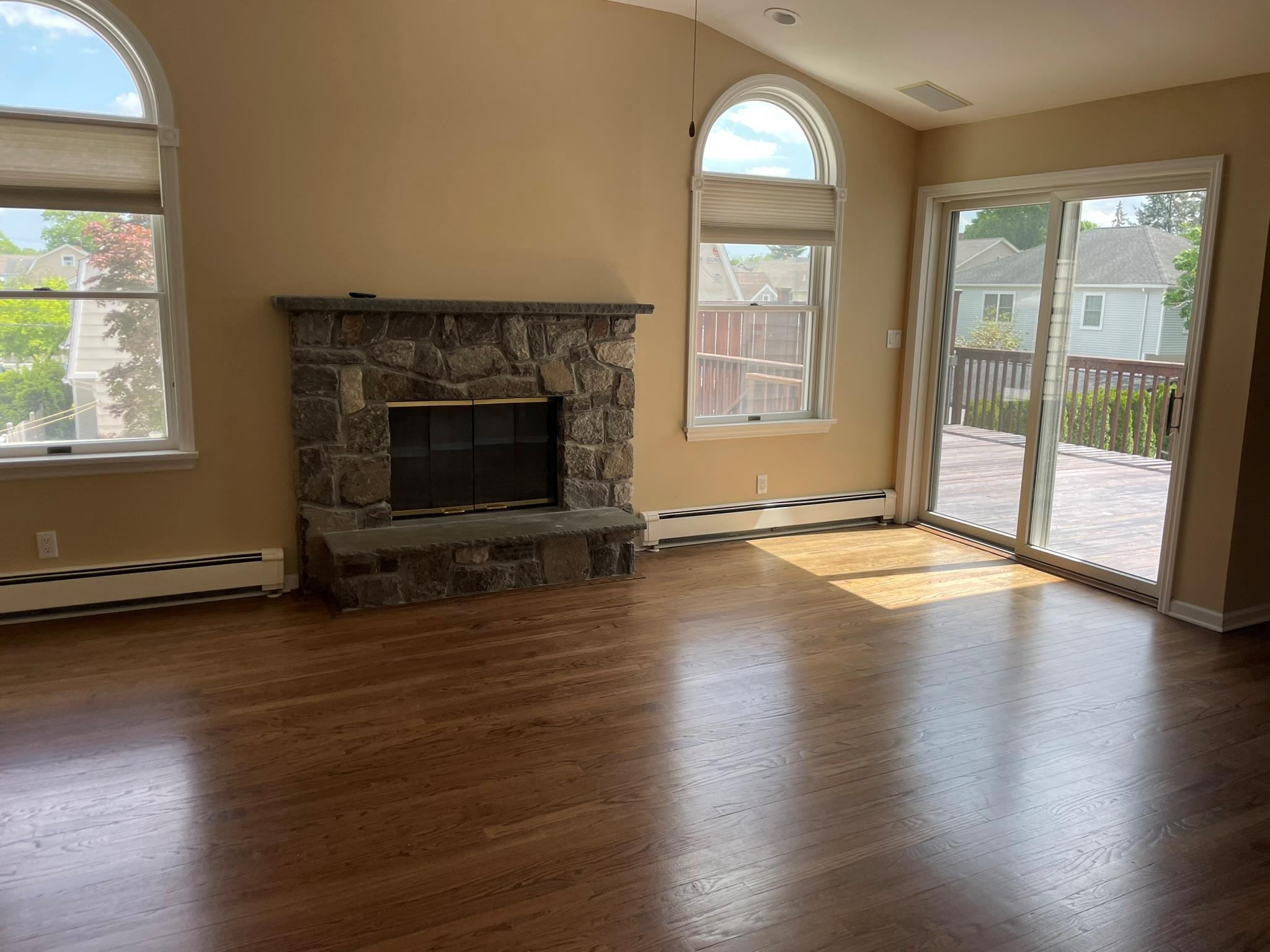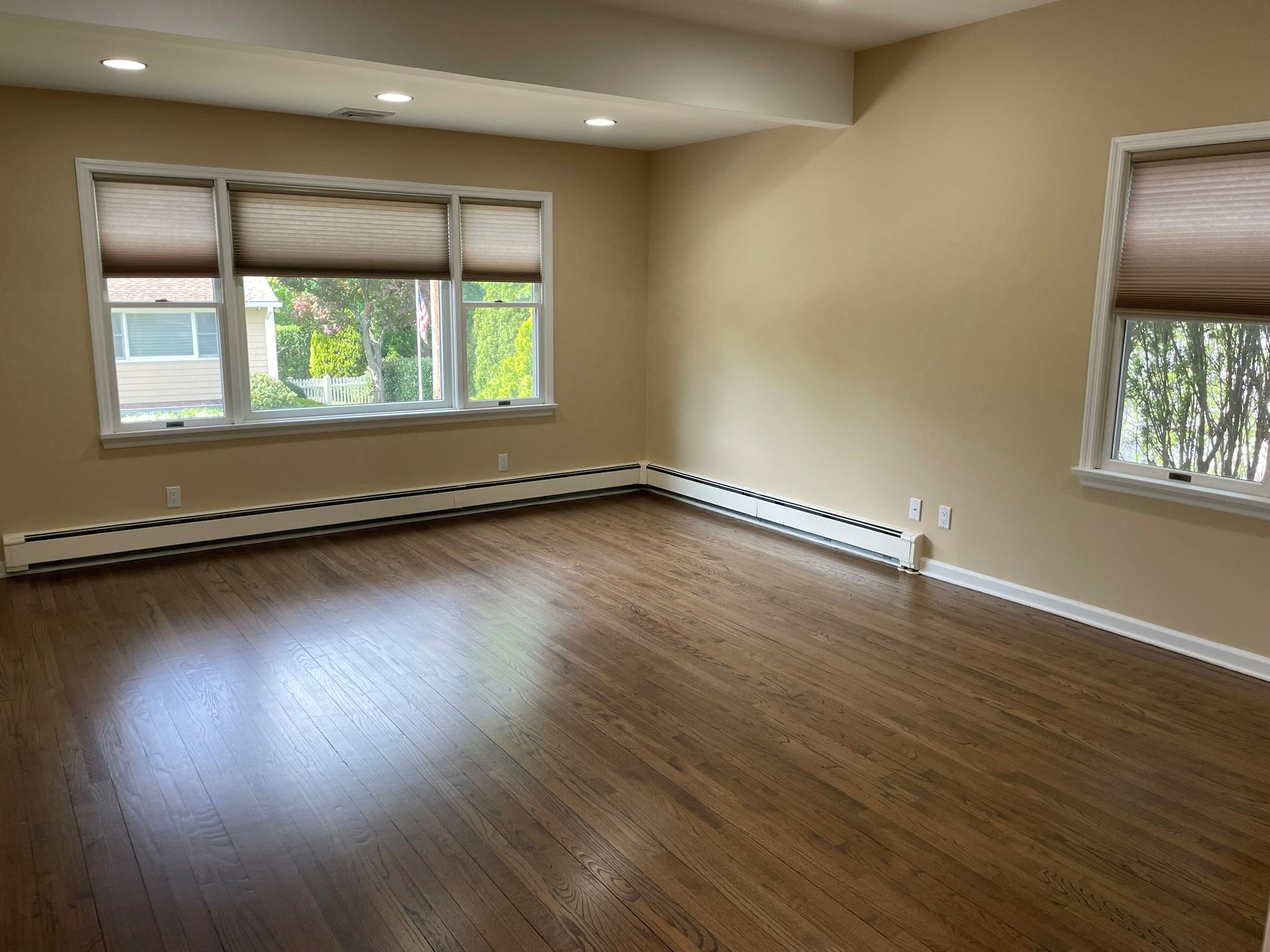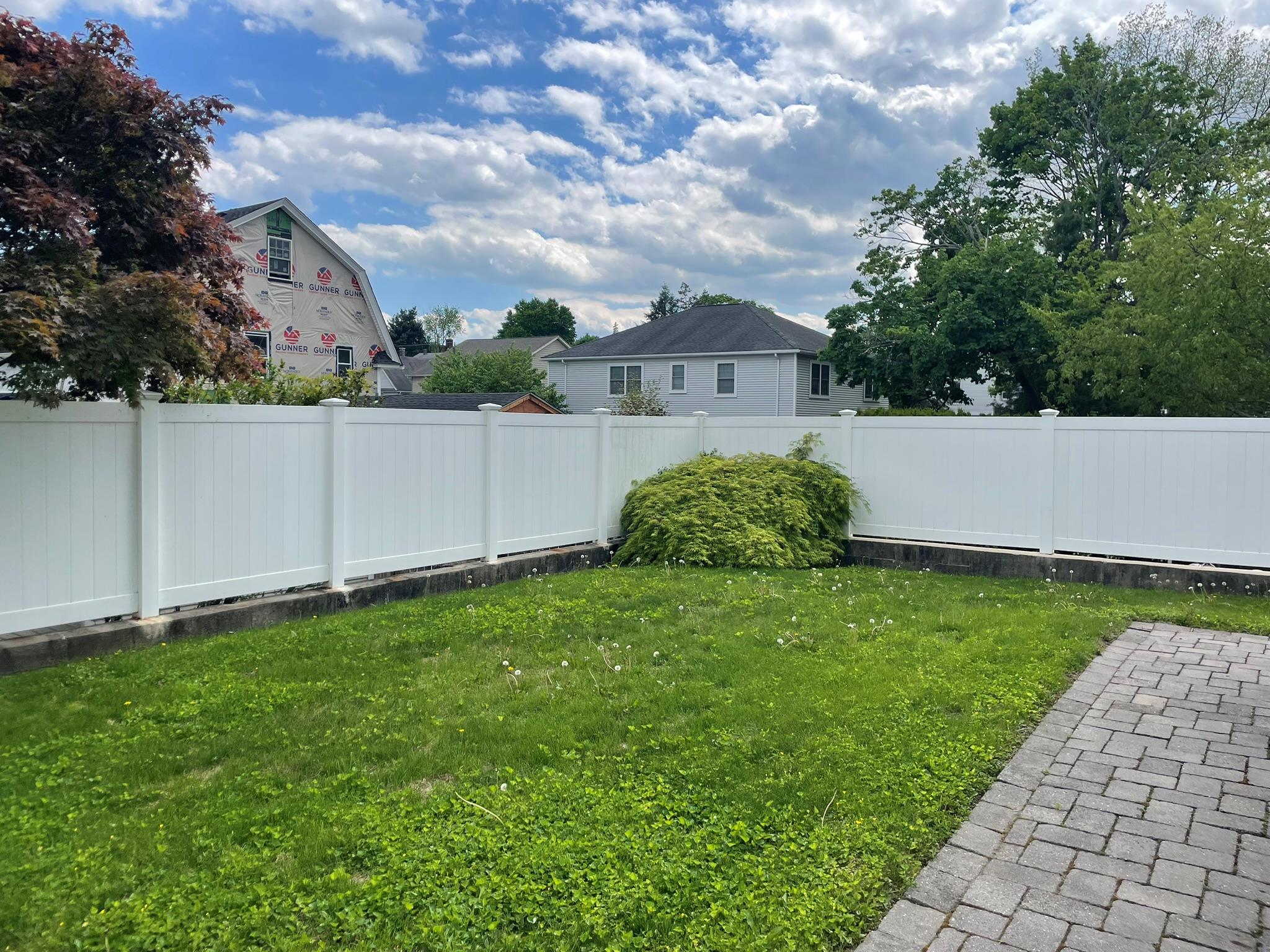61 Frances Avenue | Harrison
Step right into this pristine 3-bedroom, 2.5-bath home featuring an open floor plan and 9-foot ceilings throughout. The spacious family room showcases a stunning stone fireplace and sliding glass doors leading to a large deck with a built-in gas line, perfect for outdoor grilling and entertaining. Nestled on a quiet, tree-lined street, the home is just a short walk to schools, the train station, and local shops.\n\nFreshly painted and featuring hardwood floors throughout, this home offers both style and comfort. Enjoy the beautifully finished basement with direct access to the backyard patio and a heated garage. Additional highlights include central air, central vacuum, laundry chute, some heated floors, and space for your own garden. Walk to train, school and shops. This home truly has it all! OneKeyMLS 859335
Directions to property: Halstead to First street to Frances Avenue or West street to Sterling to Second to Frances.
























