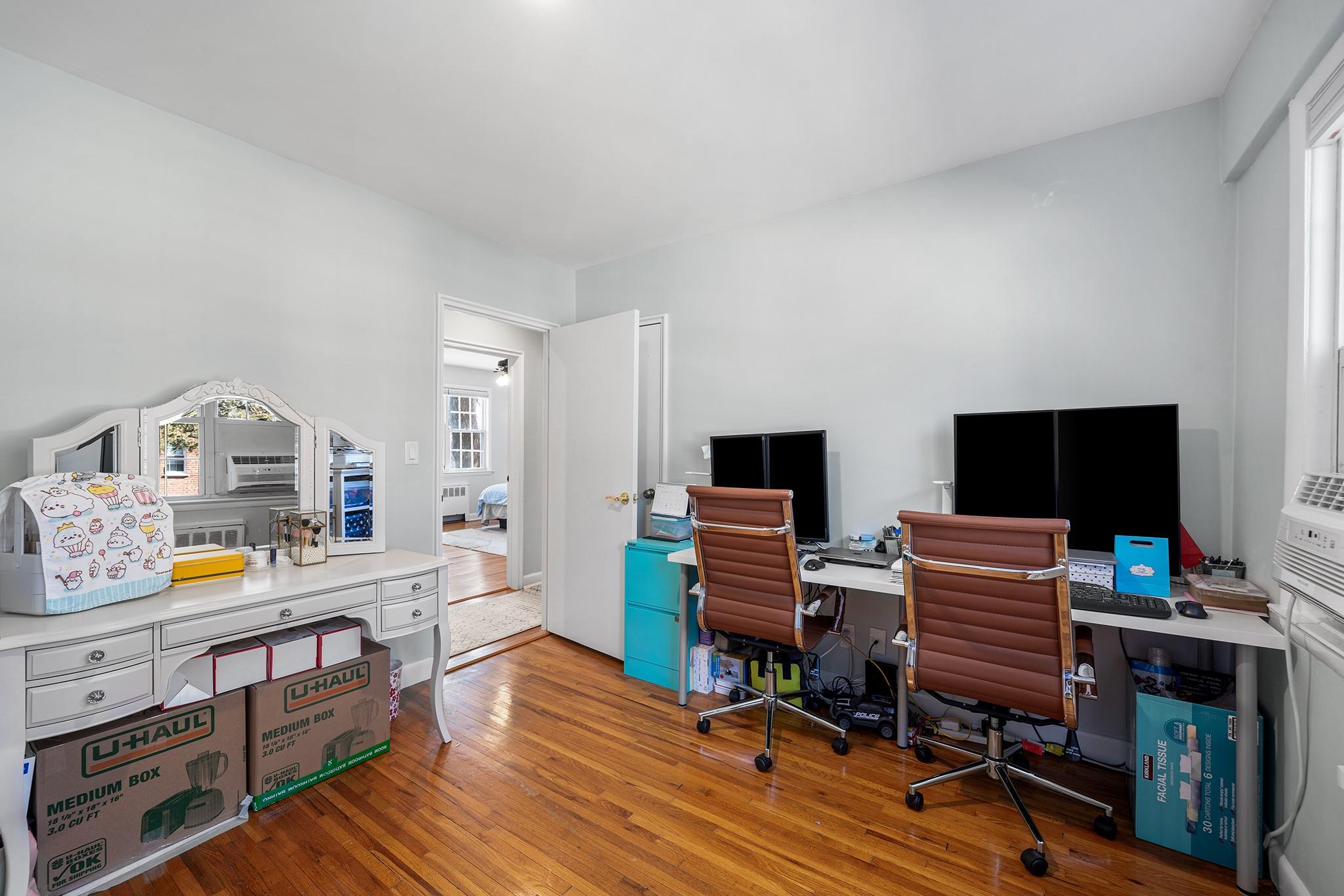27 Fieldstone Drive, 179 | Greenburgh
RARE OFFERING: Renovated 3-bedroom/2-bathroom cooperative apartment in the desirable Rex Ridge community of Hartsdale. Nestled atop a hill in a picturesque tree-lined setting, this spacious one-level home with large windows on both sides, is bathed with abundant natural light. Designed for comfortable modern living, this home truly allows for being close to all of the excitement when desired, with the ability to return for a respite in elevated tranquility, both inside the home and outside in the garden. Recessed lighting, Luxurious European Grohe bath fixtures, fan ventilation to the exterior, coordinated high-end Frigidaire Gallery kitchen appliances and air conditioner units add to the allure of this home. The separate living and dining areas provide the perfect space for entertaining while the stylish kitchen is outfitted with smudge-free stainless steel appliances, solid quartz countertops and plenty of storage, ideal for both small and large meal preparation. The bedrooms are situated opposite the living and entertaining spaces with the spacious primary suite featuring a generous walk-in closet and full bath with walk-in rain shower. The additional 2-bedrooms are sizable along with the 2nd full bathroom. The adjacent laundry area features a full-size in-unit Electrolux washer and dryer for added convenience. Rex Ridge offers a professionally managed community with fantastic amenities, including in-ground, seasonal pool and playground. Located near numerous shopping and dining options, minutes to the White Plains Metro-North station for NYC access, along with bee-line bus service, 287, the Sprain Brook, & Bronx River Parkway. This home combines serene suburban living, unbeatable accessibility, and an efficient stylish design. OneKeyMLS 826961





















