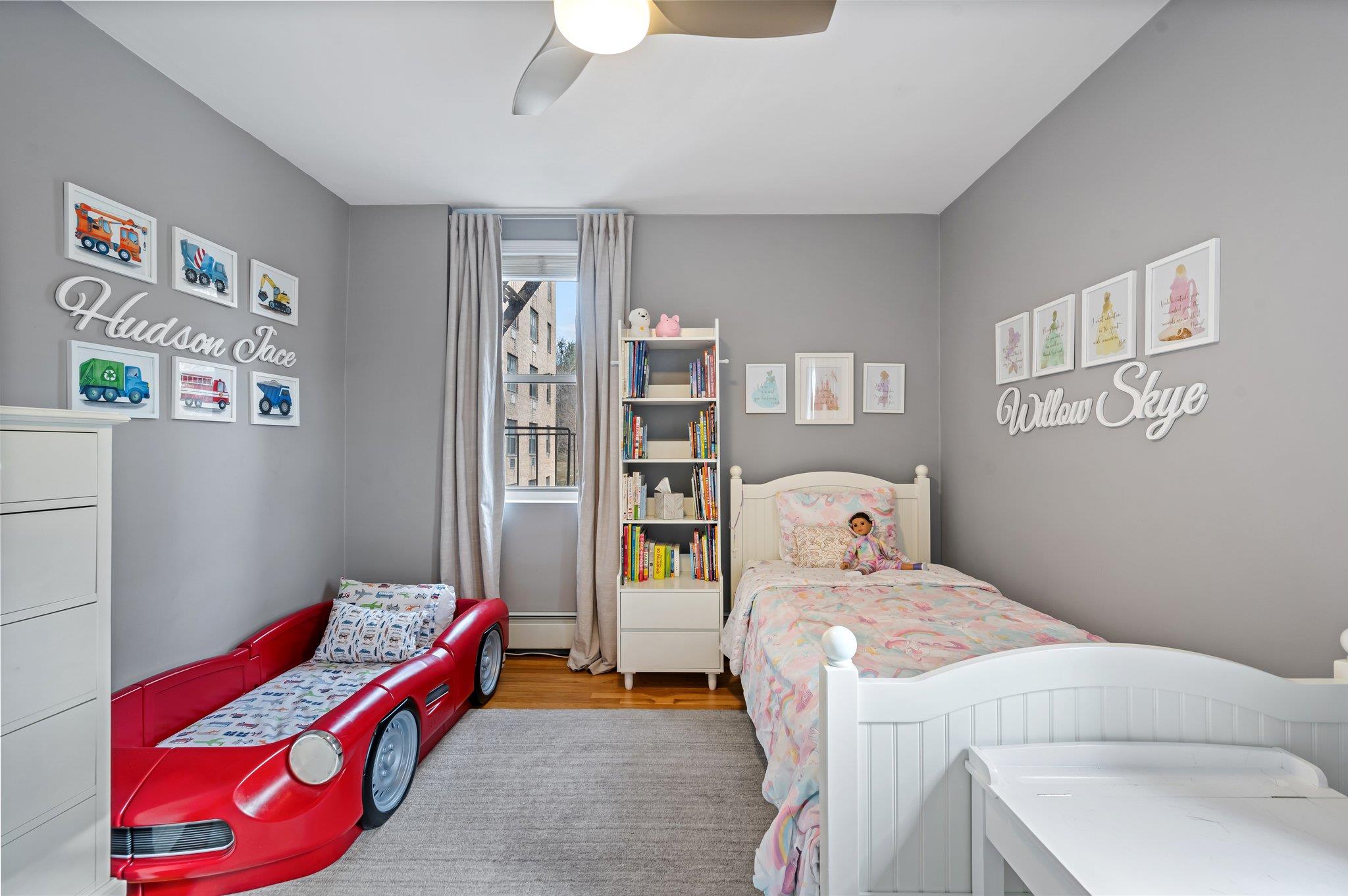119 E Hartsdale Avenue, 4B | Greenburgh
Welcome to your new home at Fenimore House in the vibrant community of Hartsdale! This beautifully renovated 2-bedroom, 2-bath coop is a rare find, offering the perfect blend of modern convenience and urban lifestyle. Located just a short 5 minute stroll from the train station, enjoy an easy commute to New York City while being surrounded by an array of delightful restaurants and shopping options that Hartsdale has to offer. As you step inside, you'll be greeted by a bright and airy atmosphere, complete with large windows that invite natural light to fill the open living spaces. The generous layout provides plenty of room for relaxation and entertainment, showcasing a spacious living room that seamlessly flows into the dining area. The updated kitchen boasts sleek stainless steel appliances, modern cabinetry, and ample counter space, making it a joy for any home chef. Whether you're hosting a dinner party or enjoying a quiet night in, this kitchen is designed for function and style. Retreat to the tranquil primary suite, which features an ensuite bath for added privacy and convenience. The second bedroom is versatile, offering an ideal guest space or home office. Both bathrooms have been tastefully renovated, featuring stylish fixtures and finishes.\nOne of the standout features of this coop is the private terrace, perfect for enjoying your morning coffee or unwinding after a long day. Additionally, the property comes with a deeded garage parking spot, providing hassle-free parking in this bustling neighborhood. Don't miss your chance to experience suburban living with city conveniences! Schedule a viewing today and make this exquisite coop your new home in Hartsdale! OneKeyMLS 860337






















