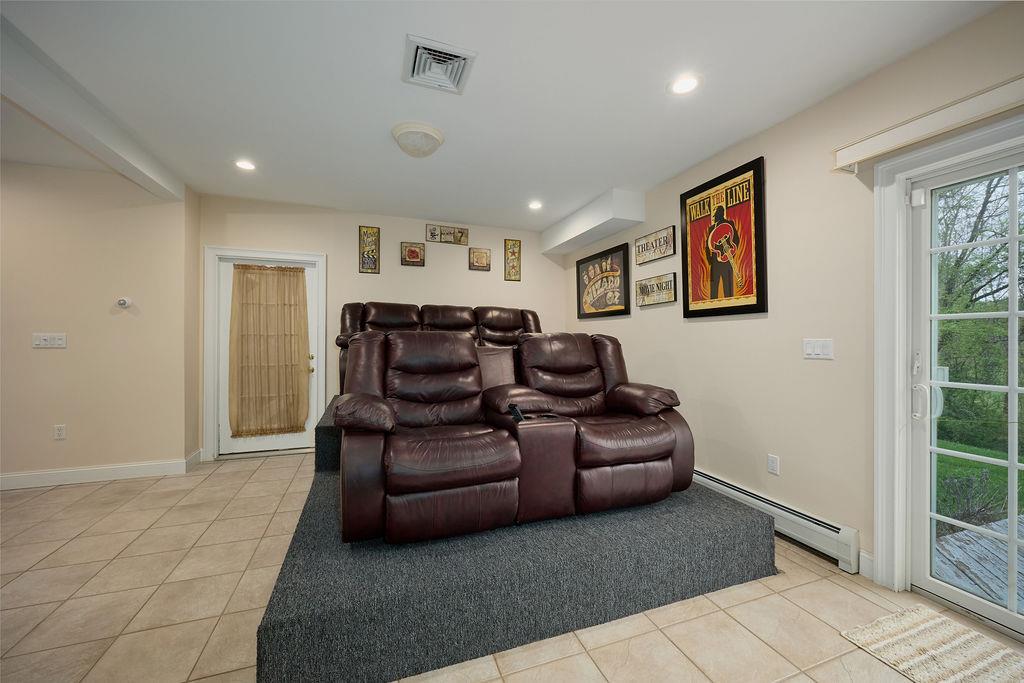23 Moran Way | Beekman
Multiple offers - \"highest and best\" requested by 5:00, Saturday 5/10/25. Welcome Home! Privacy abounds on this special 2.5-acre property featuring a picturesque pond. Inside the beautiful home, the voluminous great room greats you with soaring ceilings and gleaming hardwood floors. An attractive skylight creates a light and sunny eat-in-kitchen offering gas cooking. The home lives like a four-bedroom house with all bedrooms offering large closets and an abundance of space for everyone. The primary suite offers an ensuite bathroom, tray ceiling and a massive walk-in closet. Currently, the lower level offers a lovely family room with a wood burning fireplace, media room with elevated movie style seating, full bathroom and an office with a huge walk-in closet. This lower level can be whatever you imagine it: in-law suite, private office or gym/studio. The laundry room includes a handy utility sink and a new LG washer and dryer. The builder/owner made sure to include extras such as: central vacuum, multiple heat zones and 2 large attics with pull down stairs. Outside, explore the pond, play yard games on the expansive lawn or simply relax on the covered deck and enjoy the idyllic view. So many pretty plantings to appreciate: lilac, forsythia, azaleas and lovely flowering trees. You'll love the peace and quiet while valuing the convenient location close to all the Hudson Valley has to offer with easy access to the Taconic Parkway. OneKeyMLS 857374
Directions to property: Sylvan Lake Road to Moran Way, proceed left to 1st driveway on left.




































