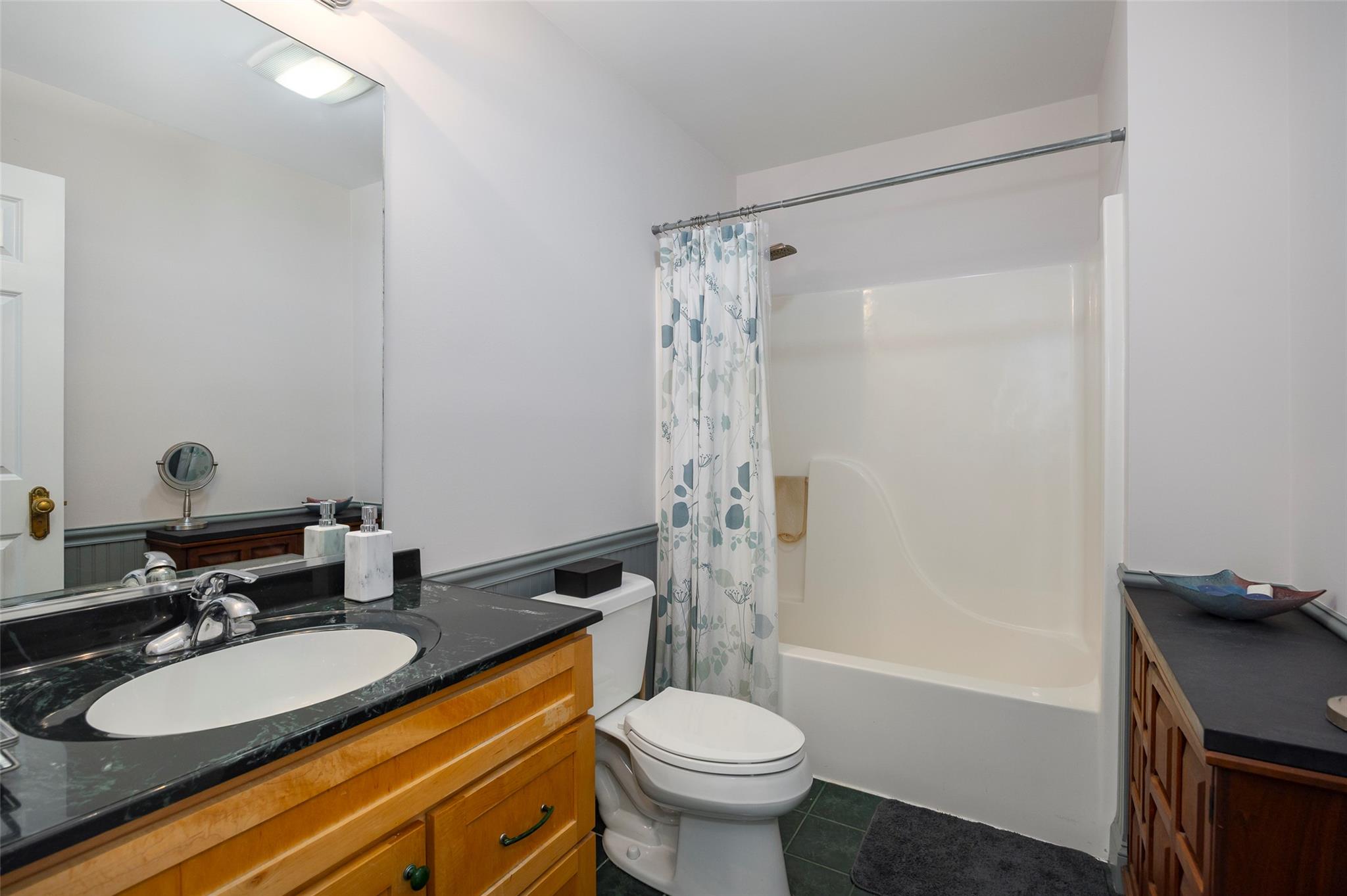58 Travis Road | Pleasant Valley
Welcome to this charming contemporary Cape Cod, located in the heart of Pleasant Valley. This home offers 3 bedrooms, 2.5 baths, living room, kitchen with breakfast nook, formal dining room, loft, office and a full walkout basement.\nThe primary bedroom with en-suite and walk-in closets is conveniently located on the first floor. Also on the first floor is the kitchen with breakfast nook, dining room, and the spacious living room with cathedral ceiling and wood-burning fireplace. The hardwood floors throughout the first level have been newly refinished, and there are tile floors in the mudroom, kitchen, powder room, and front entry. Two additional bedrooms with a shared bathroom are located on the 2nd floor as well as an office. An added bonus is a loft area with skylight for cozy movie nights. The interior is freshly painted throughout, making this home move-in ready. French doors in the living room and breakfast nook provide access to the spacious backyard. (New decks outside the doors are currently being built.)\nThis home is located on a quiet country road yet is close to main roads for easy commuting, and is just a short drive to the town of Pleasant Valley and Arlington Central elementary and middle schools. OneKeyMLS 860372



























