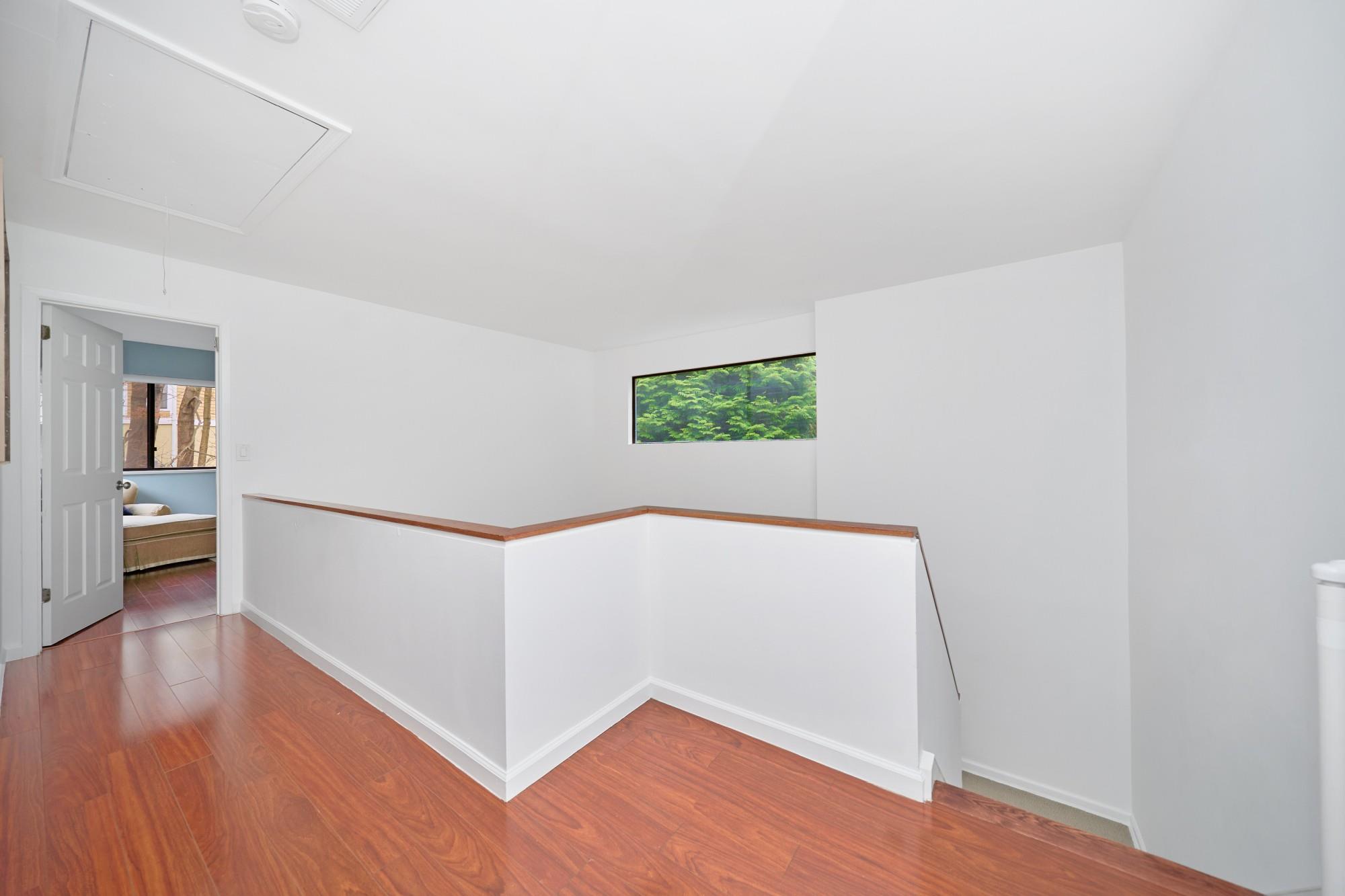41 Westwood Circle | Greenburgh
Sun drenched 1,677 square foot end unit with open floor plan in the sought after Field Point community. The main floor of 41 Westwood Circle features an eat-in kitchen with stainless steel appliances, washer/dryer, and marble countertops, a spacious living room with double height ceilings and a working fireplace, windowed powder room off the foyer, separate dining room with sliding doors that exit to a private patio, and direct access to the one car garage w/ additional driveway parking for one. The 2nd floor boasts 3 bedrooms and two full bathrooms including a King sized master with extra high ceilings, en suite bath, and generous closet space including a large walk in. All mechanicals including HVAC are recently updated and in great condition. The Fieldpoint Community features 2 swimming pools plus a renovated clubhouse with a full gym, sauna, playgrounds, and pickleball and tennis courts. Perched right above Main Street, Field Point is an easy walk to the Metro North station, Matheson Park, and all of the shops, restaurants, and conveniences in the village of Irvington. Low monthly common charges of $970/month. Additional special assessment in place of $191.82 ending August 2025. OneKeyMLS 851999































