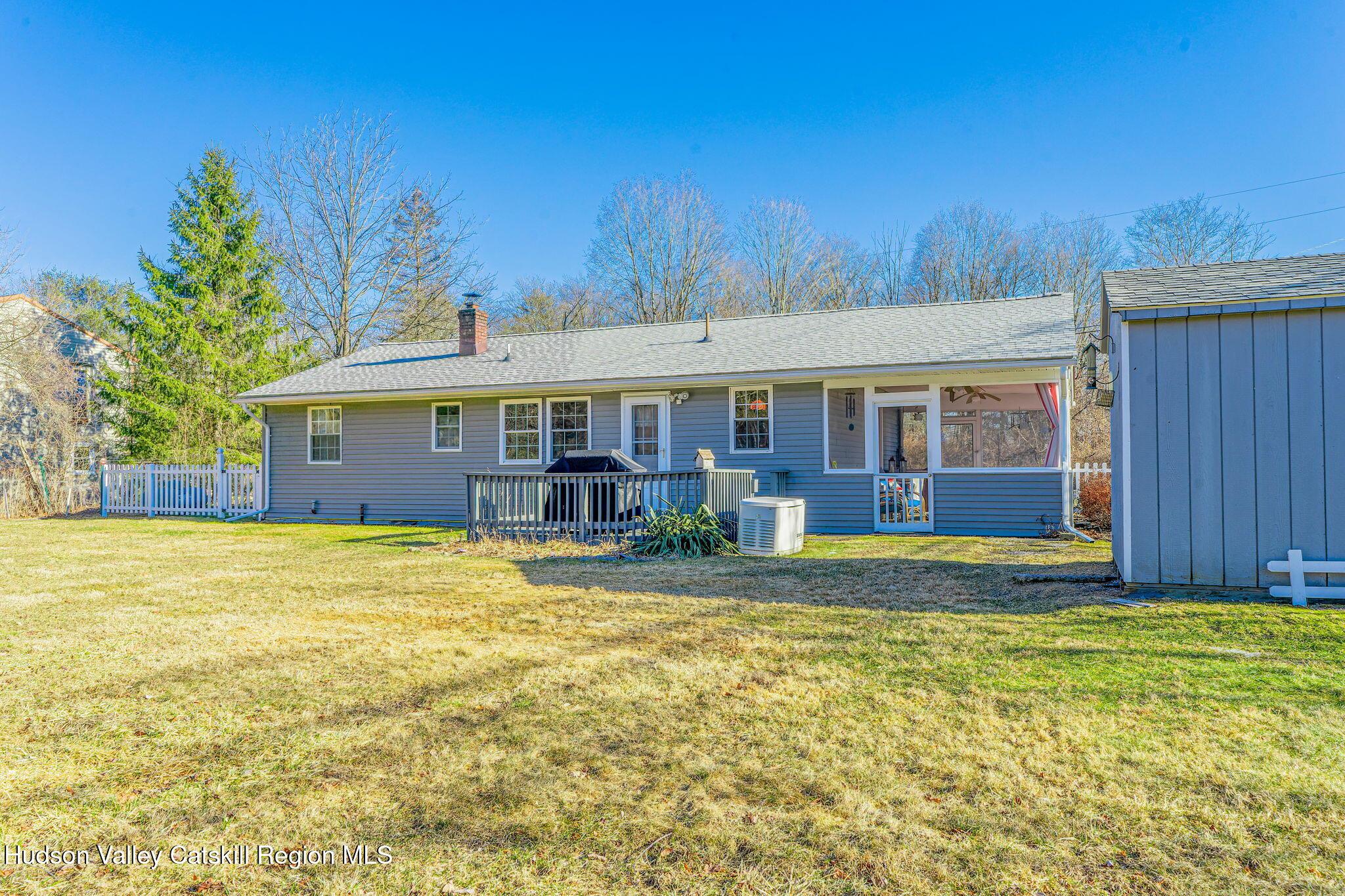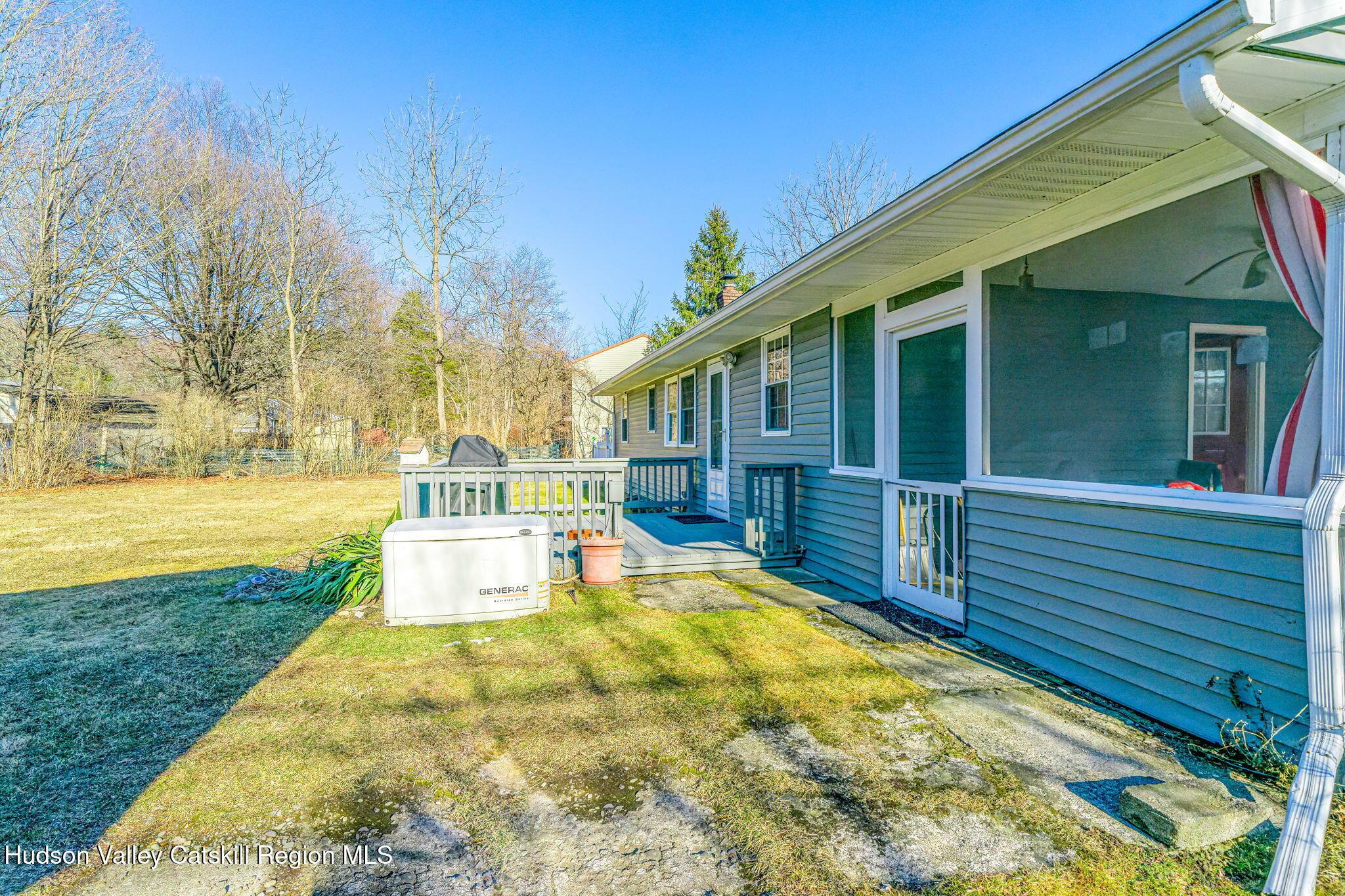3 Friedlander Drive | Rochester
Public Remarks: Welcome to 3 Friedlander Drive. All fixed up and ready for its next chapter. With multiple, high-ticket upgrades to infrastructure, including a new roof, furnace, well with water softening system, and on-demand generator, this energy-efficient, heavily-insulated dwelling delivers year round comfort and low-maintenance living. This legal, one-level ranch features two units with a fully fenced-in yard and stunning, mature gardens. It is perfect for a host of living situations including in-law, mother-daughter, extended family or income producing rental to help with bills. The possibilites and uses are endless. Both sides feature living, dining, kitchen, two bedrooms and one full bath with spearate furnaces. The primary unit has a spacious screened in porch with its own entrance, deck off the kitchen and storage shed, plus a full, very dry basement. Perfect for a workshop, craft space, designated play area or lots of storage. The second side if not rented, is perfect for home office, or large play space for one family living. This versatile property is conveniently located to Samsonville Road's nearby destinations of Ravenwood, Catskill Native Nursery and Troy's Pizza as well as nearby Inness Resort, Westwind Orchard, and Arrowood Brewery. Reacreational activites in the ''Gunks, Ashokan Reservoir and Catskills, plus attractions and services in Ellenville, Stone Ridge and Kingston. Shopping and dining in nearby Accord and Kerhonkson make 3 Freidlander a perfect location for full or part time living. Come see this well-kept, versatile property cause it won't last long! OneKeyMLS 840222
Directions to property: From Route 209 turn onto Samsonville Rd. (Route 3) turn right onto Friedlander \n(Just past Troy's). House is on the corner so Samsonville and Friedlander



































