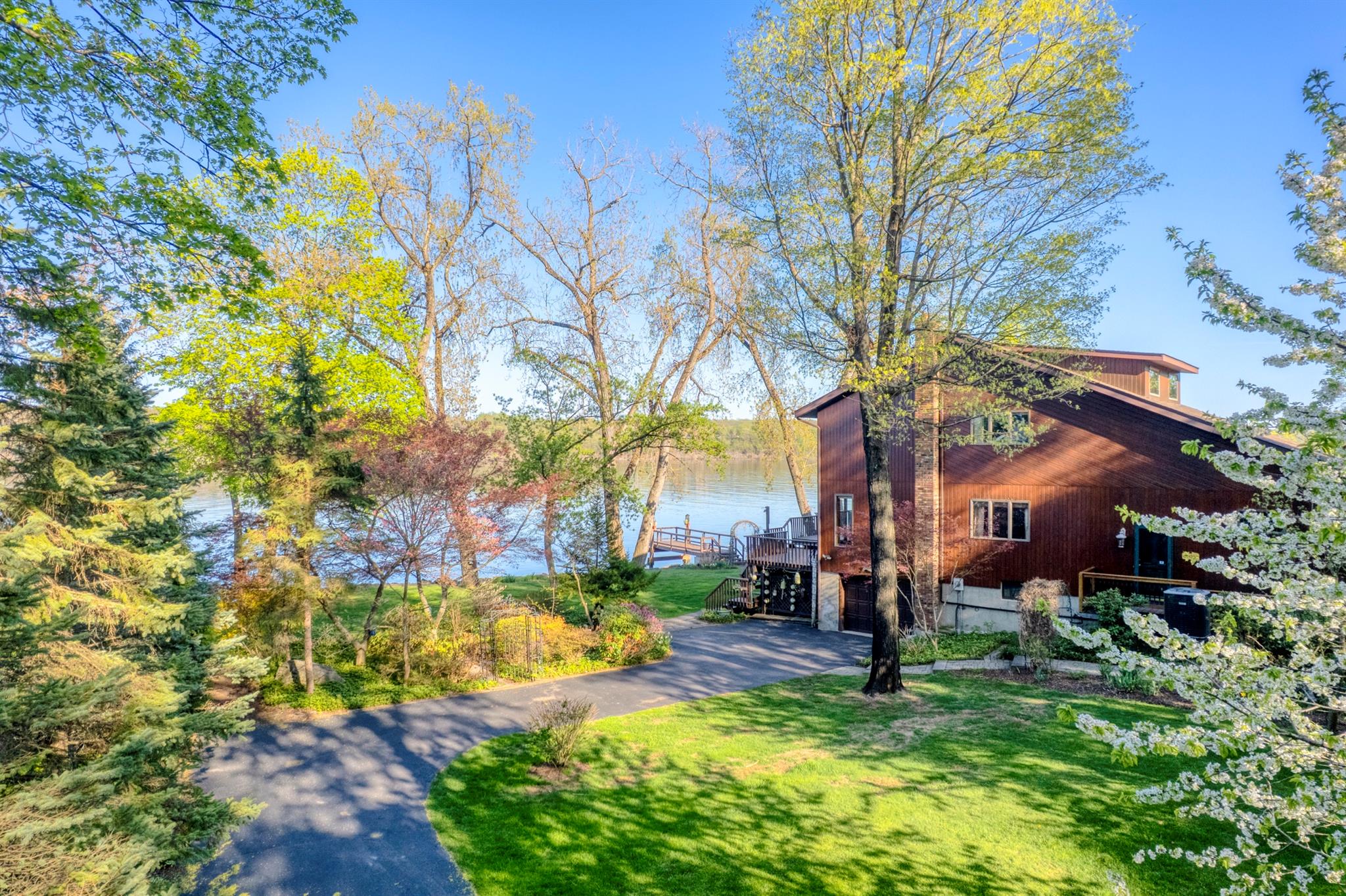206 Riverside Drive | Saugerties
This Spacious Waterfront Home located in the Peaceful Hamlet of Malden on Hudson is set right on the banks of the Hudson River with a Spectacular Panoramic View along with deep water access, a boat launch and a gorgeous, landscaped lot with flowering trees and perennials. The view here is year-round though! This home with a contemporary feel has an open floor plan with an oversized entryway foyer and a vaulted ceiling right up to the second story. The living room with a stone floor to ceiling gas fireplace is adjacent to a formal dining room with windows looking out to this stunning view. There is a custom kitchen with granite counters, wood flooring and tons of storage open to a comfortable family room with a Vermont Castings wood stove and sliders to a deck all overlooking the Hudson River. A home office on this level has it's own side entrance and would make a nice guest room as well. Upstairs you have a loft library area and a Primary Suite with a full bath which includes a jetted tub, tiled walk in \nshower and two sink areas with marble counters. Sliders to a deck from this suite overlook the river. What a perfect spot to view the stars at night. And don't forget a huge walk-in closet in this room. There are 2 more comfortable bedrooms on this level and a full bath/ laundry area. So convenient! \n 2- car garage with an an extra storage room and access right into the house with an additional half bath off of the hallway. A second driveway on the property takes you to a 3rd garage bay and lower-level workshop area with plenty of storage. These original owners built this home and certainly have a green thumb. There is even a greenhouse with electric and an adorable shed on the property. One look around the exterior and you can tell they put their heart and soul into this beautiful landscape. This location is also minutes to the many walkable Town/Villages with great restaurants and shops including Saugerties, Woodstock, Kingston and Rhinebeck. Boating, Skiing, Hiking and so much more. It's all close by. OneKeyMLS 855801
Directions to property: From the Village of Saugerties take 9W North to a right onto Main St. follow to a Rt onto Bigelow then left onto River Rd then Rt onto Riverside Dr. 1st house on Right


















































