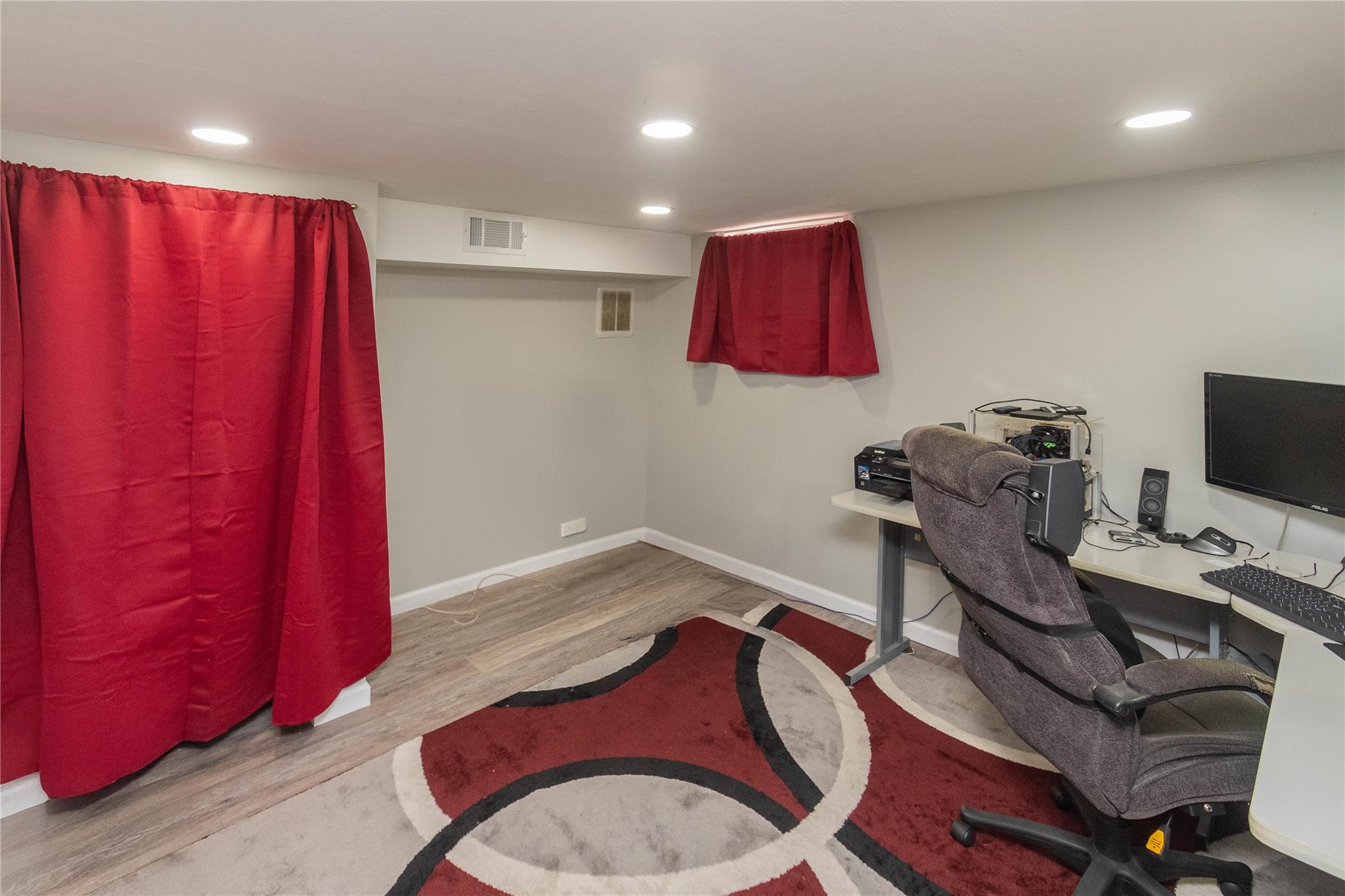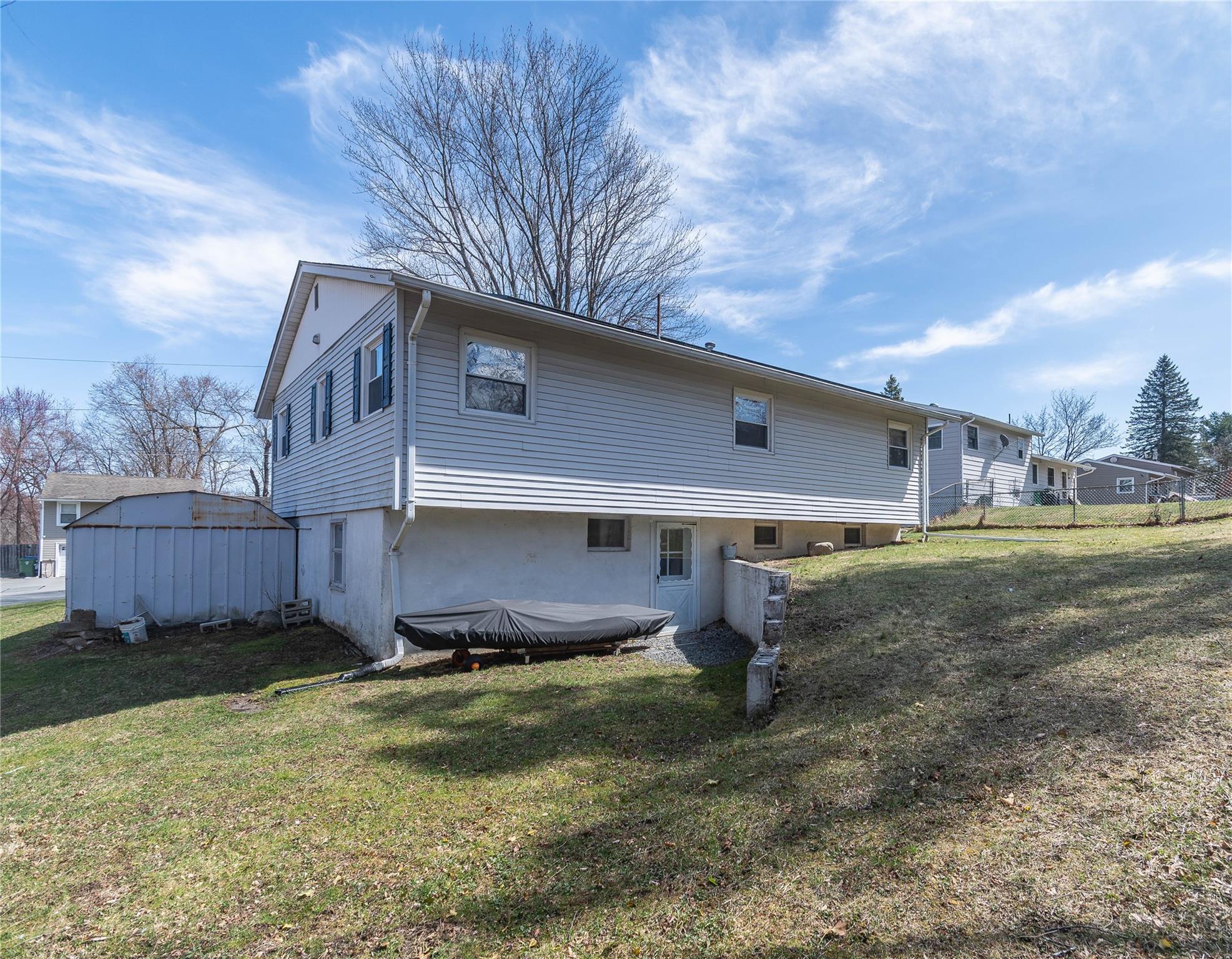21 Birch Drive | Middletown
LET THE SUN SHINE! \nMETICULOUSLY MAINTAINED 3 BR 2 bath, MOVE IN READY RANCH, in QUIET, COMMUTER FRIENDLY neighborhood. Minutes from I84, Routes 17 and 17M, NJ Transit trains, buses to NYC, malls, restaurants, shopping, and colleges. Close proximity to LEGOLand, 3 mountain ranges, and recreation of the Delaware River. Every door of the WALKOUT BASEMENT hides a welcome surprise, from media room/spouse cave separated by sliding barn door from office-or possible of 4th br, additional full bath, utility room, and interior access to garage. Lower level effectively doubles the square footage of home. \nSOLAR panels provide electricity for the low monthly meter charge. Don't fear rising energy costs!\nSURVEY YOUR NEW KINGDOM, with morning coffee in hand, from LARGE, LOW-MAINTENANCE DECK, spanning the front of the home.\nWord of mouth buzz has already stimulated interest. This home will not last long on the market!\nA/O 4/7/25 OneKeyMLS 836172
Directions to property: Take exit 15B toward RT-17M W/Middletown onto US-6 W. Go for 0.6 mi.\nContinue on Route 17M (US-6). Go for 0.2 mi.\nContinue on RT-17M. Go for 253 ft.\nContinue on Dolson Ave (RT-17M). Go for 0.1 mi.\nTurn left onto James P Kelly Way (CR-108). Go for 0.3 mi.\nContinue toward CR-78. Go for 141 ft.\nThen 0.03 mi\nTake the 2nd exit from roundabout onto CR-78. Go for 0.4 mi.\nTurn left onto Wawayanda Ave (CR-49). Go for 0.2 mi.\nTurn left onto Birch Dr. Go for 0.2 mi.











































