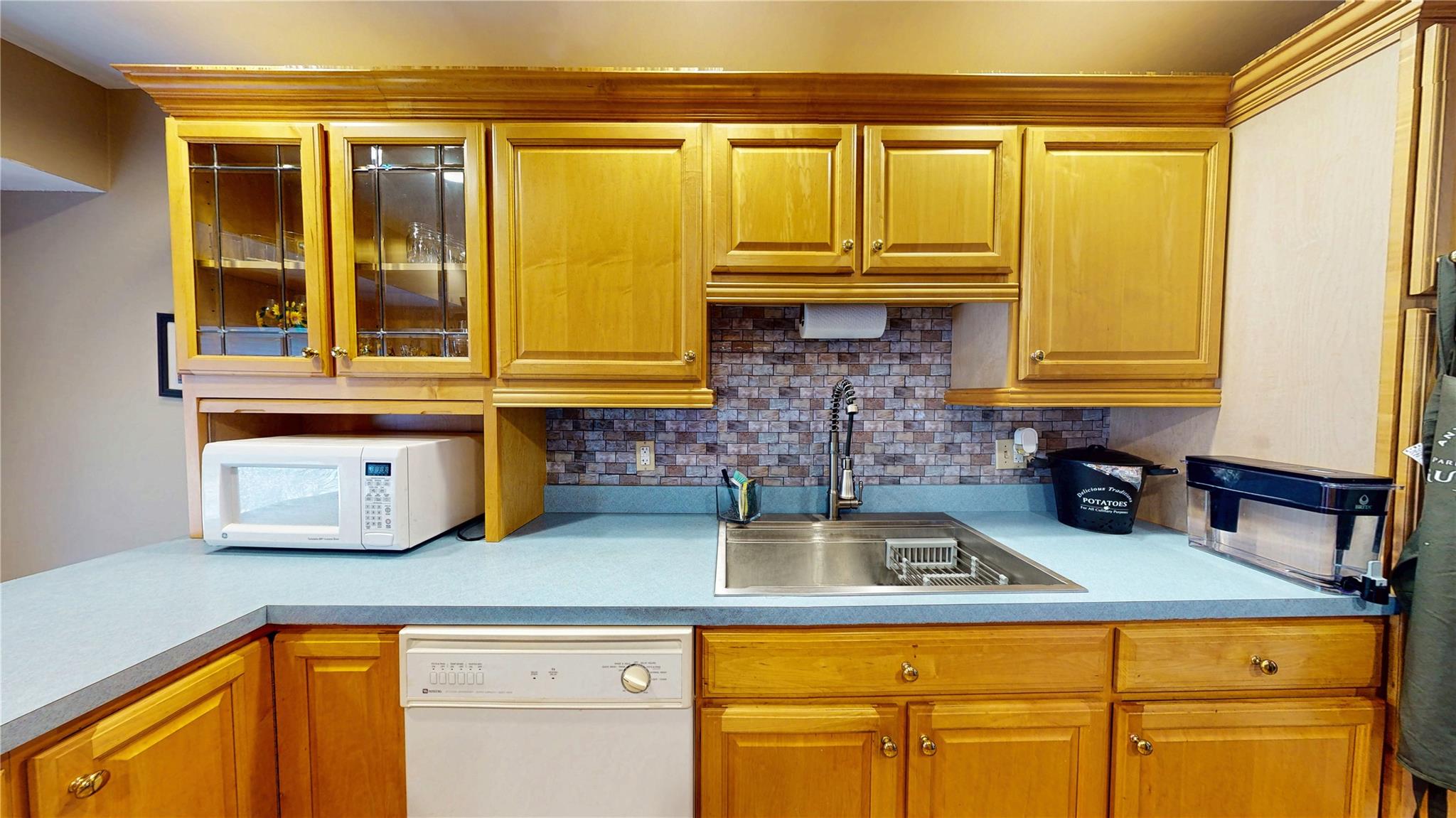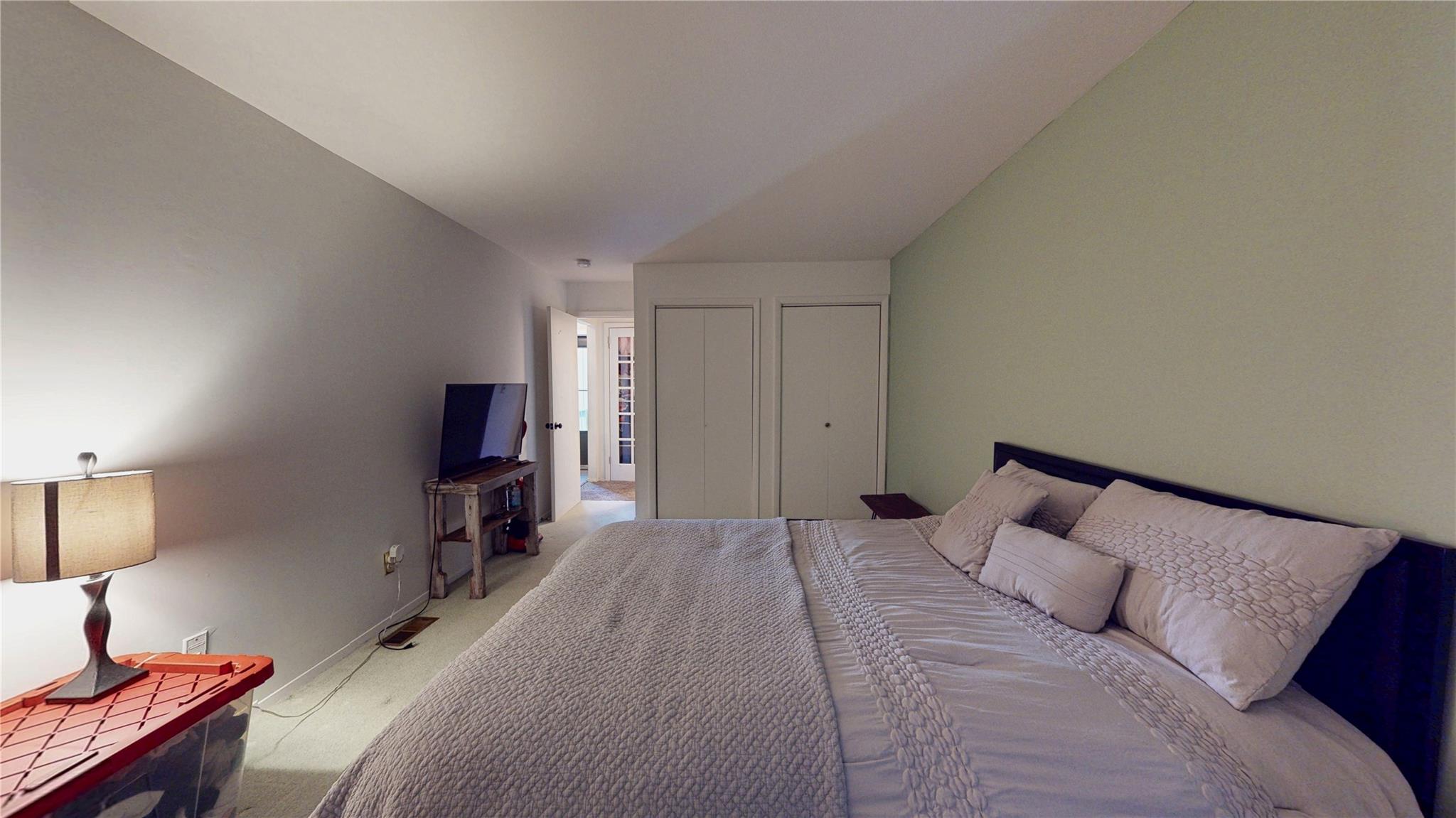87 Sycamore Drive | Middletown
Welcome to this lovely 2-bedroom, 2 full bathrooms, well-kept condo located in the sought-after Clemson Park complex! This 2nd floor unit, one-level floor plan is beautifully maintained and boasts 1342 sq. ft of living space with a master suite with its own full bathroom, an additional bedroom and full bath, laundry room, eat-in kitchen, formal dining area, living room, built-in cabinets in the living room, central heat, central air, ample closets and so much more. This unit is set up similar to a split unit with bedrooms opposite of each other for privacy. Enjoy outdoor living on your private patio, perfect for relaxing and entertainment. There's a storage area on the patio for storing miscellaneous items. Easy commute to major highways and within close proximity to Davidge Park, eateries, restaurant, entertainment, medical offices, hospital, Walmart, minutes away from trains and buses to NYC. Cool off in the oversized swimming pool during hot summer months and enjoy activities in the well equipped clubhouse. No need to worry about snow removal, lawn upkeep & outside maintenance since these are taken care of by the HOA. The HOA is managed by a professional management company that takes pride in maintaining and upkeeping the complex. The grounds are well-manicured. Pets are allowed, but buyers should call the HOA office to verify. Designated parking area and ample visitors parking. Come take a look and fall in love with this beautiful property! The unit is equipped with an active recording security camera system. OneKeyMLS 848590
Directions to property: From NYC 87 North to Route 17 West, Exit 120 to 211 turns into Wickham Avenue to right on Lake and right onto Woods Place. Use GPS or Google Maps for further directions






































