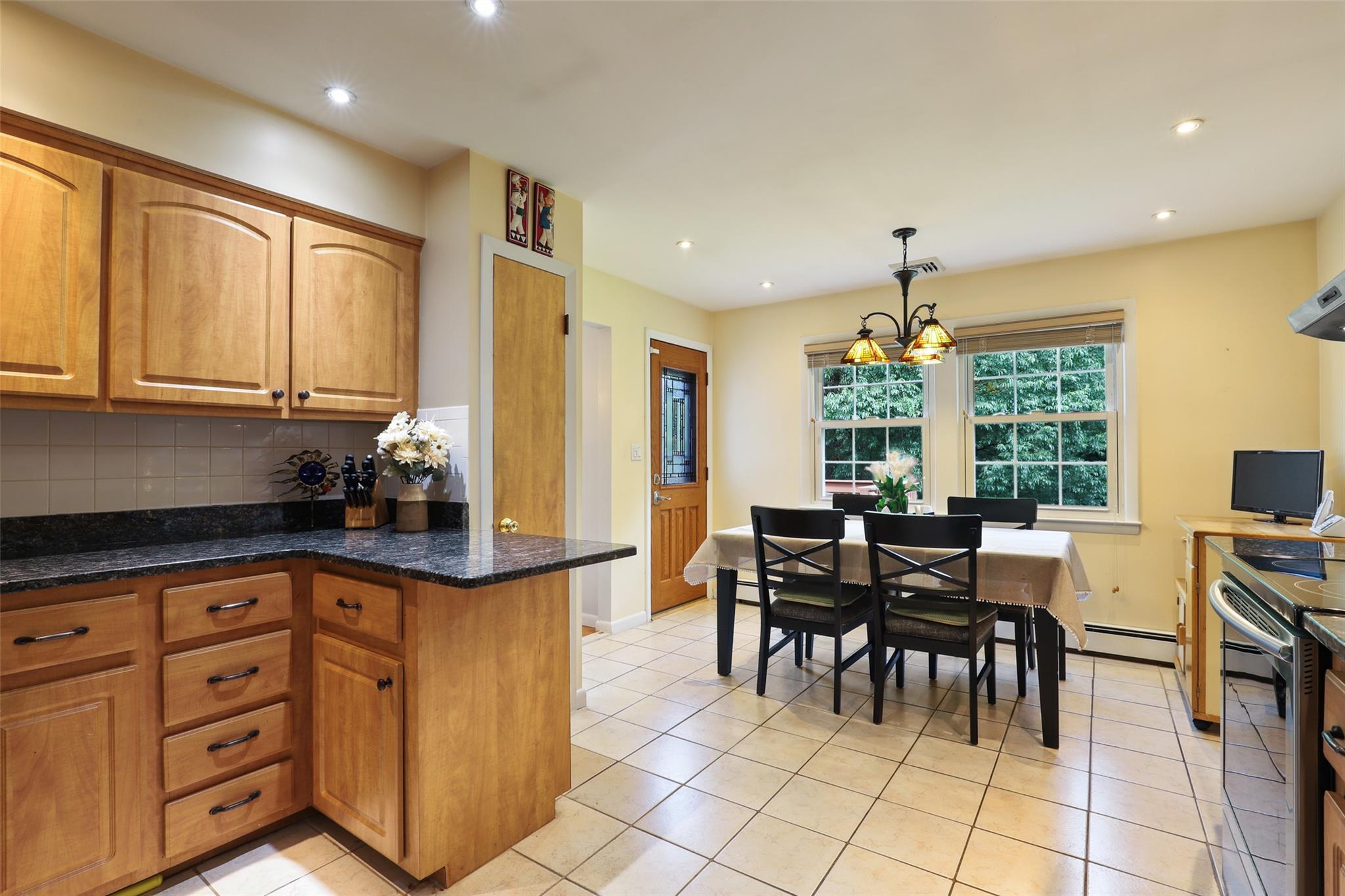514 Saw Mill River Road | New Castle
Meticulously Maintained 3-Bedroom, 3-Bath Home in Chappaqua Schools\n\nThe sunny and bright layout offers plenty of living space and well-manicured outdoor space for entertaining. Upon entering, the sunlit living room welcomes you with a cathedral ceiling and stone fireplace. The formal dining room leads to the sliding glass door to a wood deck, convenient indoor/outdoor entertainment flow, and quick steps down to the yard. Eat-in kitchen with cherry cabinetry, stainless steel appliances, pantry, and marble countertop. The easy living layout offers a primary bedroom with a full bath and walk-in closets. Two additional bedrooms and a second full bath finish the main level. The spacious lower level has more space to relax and entertain, with a large family room featuring a 2nd fireplace and sliding doors out to the fenced yard for pets or gardening, one full bath, a laundry room, a 2-car garage, and mechanicals that finish the lower level. Private .76-acre lot extends out beyond the lawn area. Convenient to shopping center, North County Trail bike path, school, park, and highway. Low taxes. STAR credit of $1,677.32 not included in tax. Primary bedroom and garage upgrade (2024), Deck upgrade (2022), Oil tank above the ground (2019) Indoor paint, Recessed lights (2019) New windows and kitchen upgrade (2016).Boiler and hot water tank (2014), central air (2014) OneKeyMLS 841125

































