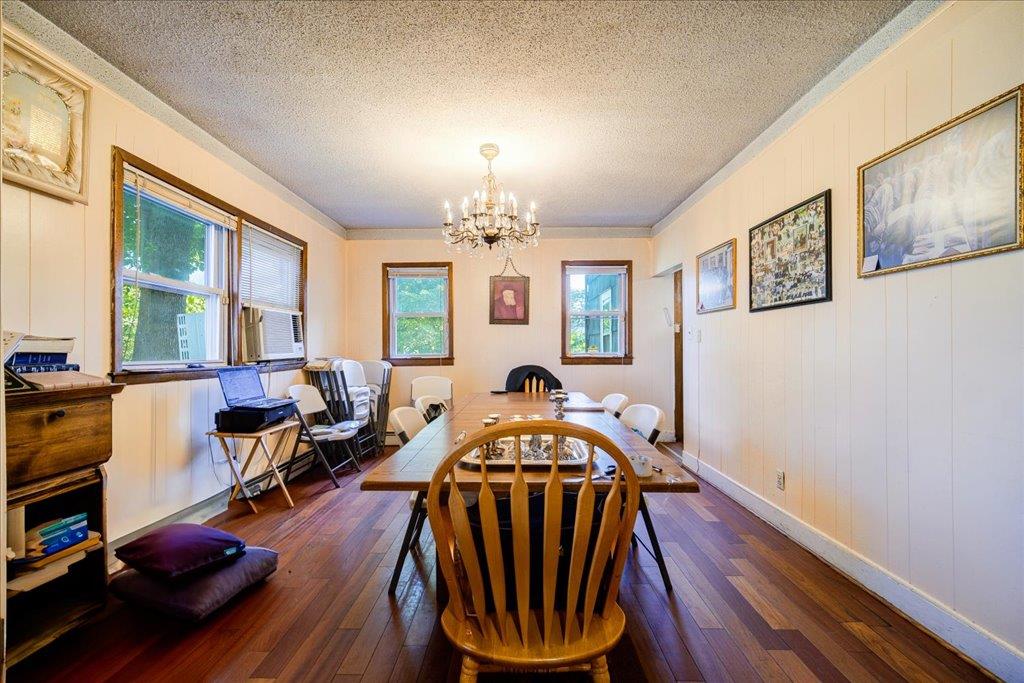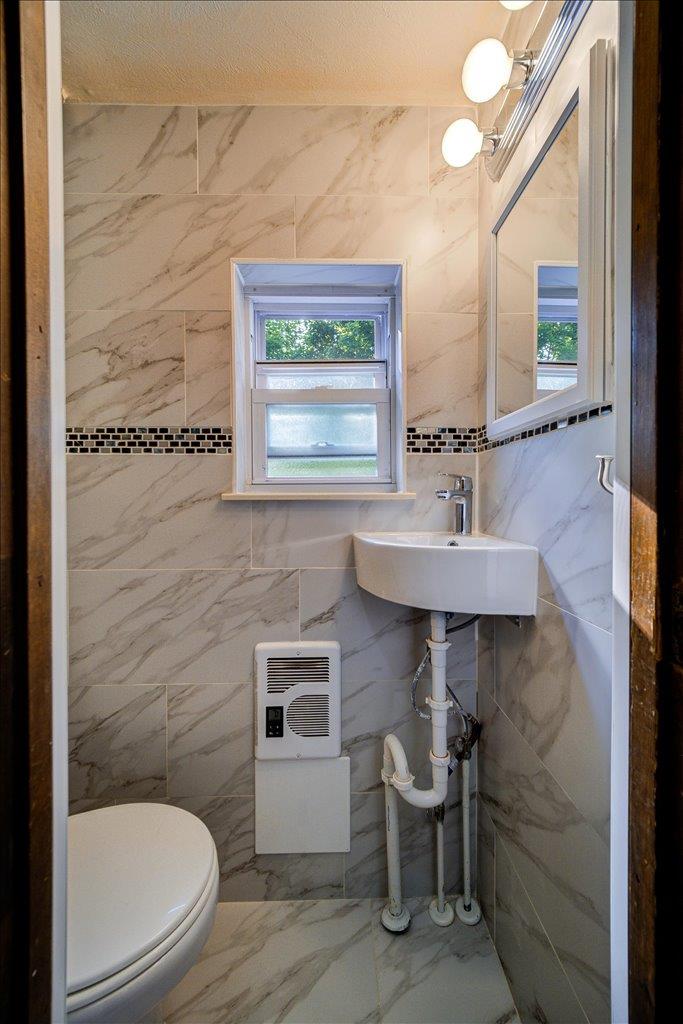15 North Street | Thompson
Price reduced on this large 4BR Village house!\n\nWelcome to 15 North Street, a large and spacious house in a prime location in the Village of Monticello. Situated on almost a quarter acre lot, there is a nice yard, a parking lot that can accommodate multiple vehicles, and a fenced backyard with a shed. The house is 2,198sf with four bedrooms, one and a half bathrooms, and a bonus home office. Although a buyer may want to update to their liking, everything works and the house can be moved right into. \n\nThe main level features a large living room, a dining area that can fit a huge table, and a bonus room that can be used as a guest room, home office or den. The oversized eat-in kitchen features three sinks, two stoves, ample cabinet space, and a pantry. There is a half bathroom on this level. Off the kitchen is a big deck, the perfect spot for grilling and entertaining.\n\nThe upper-level features four spacious bedrooms plus a bonus guest room. There is one full bathroom, a walk-in closet, and a laundry area. There is a staircase up to an unfinished attic which offers even more space with potential. \n\nThe unfinished basement adds another 750+/- square feet of space for storage or it can be finished to add even more living space.\n\nTake advantage of all the benefits that the Village has to offer. The village provides municipal water/sewer & garbage pickup. Enjoy the convenience of being just a few blocks from all of the shops and restaurants that line East Broadway, Broadway and Forestburgh Road. Mountain Mall (with Aldi), Walgreens, and Family Dollar are all nearby, as is De Hoyos Memorial Park. Short drive to Walmart, Shoprite, Resorts World Casino, Kartrite Indoor Water Park, YO1 Spa and many more local attractions. OneKeyMLS 854100
Directions to property: GPS to 15 North Street, Monticello, NY 12701



























