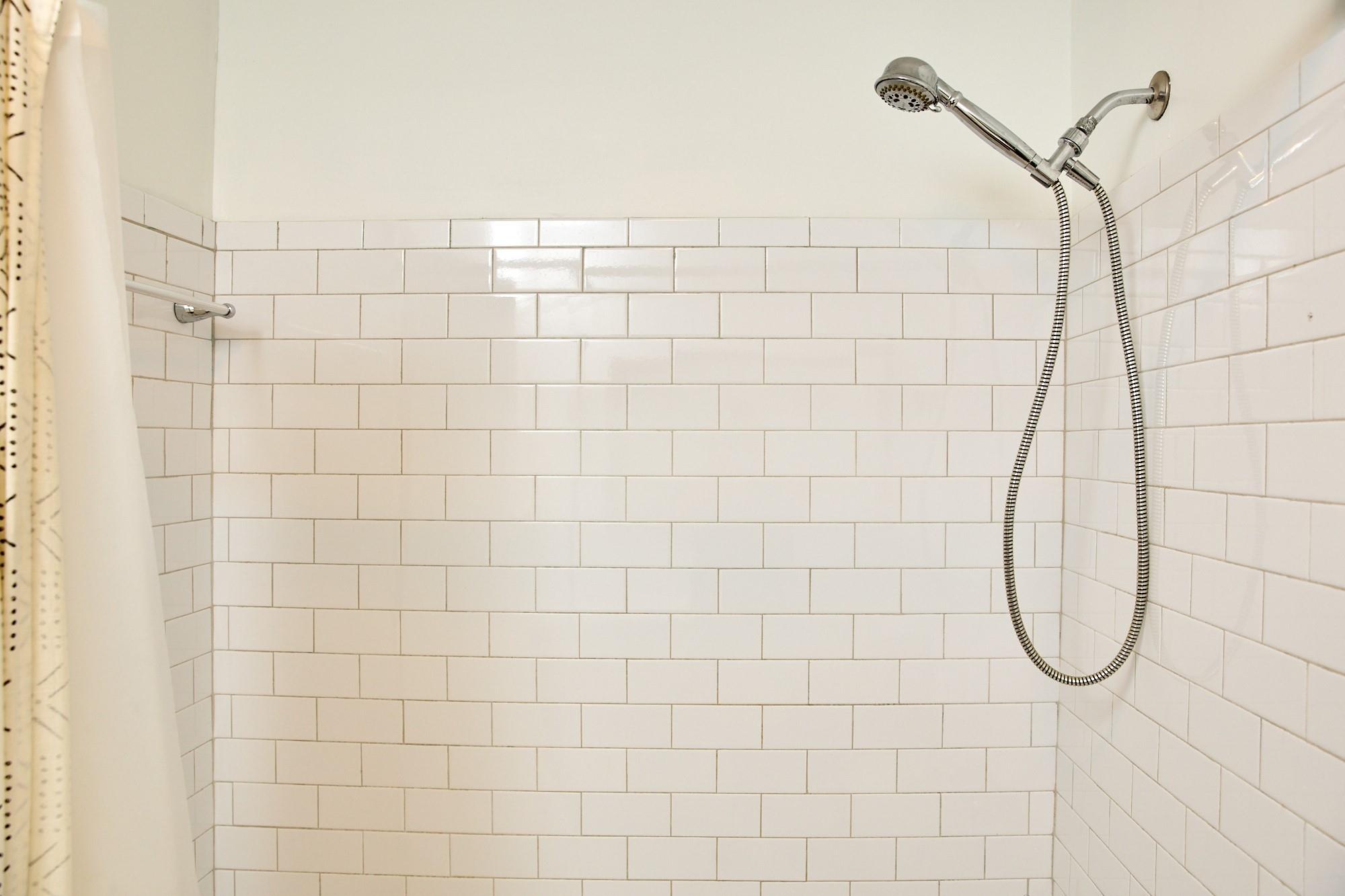38 N Manheim Boulevard | New Paltz
This corner property in the Village of New Paltz lives large on a .39 acre lot with a private, fully fenced backyard, over 1,500 square feet of living space on the main level, a spacious 1-bedroom accessory apartment with private entrance on the basement level, drive-under 2-car garage plus a 22'x24' detached 2-car garage. The ornamental plantings complement the timeless red brick exterior of the home, all framed by mature oak and maple trees along North Manheim Boulevard. Inside, the clean lines and flowing spaces typical of a 1960's ranch home set the tone for a peaceful aesthetic. The original tile entryway is a classic - natural slate in greens, grays and reds - and in good condition. Hardwood floors run throughout the living room, dining room and bedrooms. The tiled kitchen has been updated with an induction range, microwave and dishwasher, and opens out to the freshly painted deck overlooking the backyard. Two hall bedrooms face the front of the home and share a large bathroom with tub and beautiful wood vanity. The primary bedroom is spacious enough for a king-size bed and connects to an ensuite bathroom with walk-in shower. The lower basement level is set up as a spacious 1-bedroom apartment with open living/dining/kitchen and a full bathroom with tub, and can be accessed by stairs from the kitchen, or from a private walk-out entrance near the driveway. A newly built section of the Empire State Trail's paved pedestrian/bike pathway runs right alongside this versatile home. Enjoy easy access to this village's shops and restaurants, SUNY New Paltz, Elting Library, and the Trailways Bus Station. Call to book a showing today! OneKeyMLS 877050


































