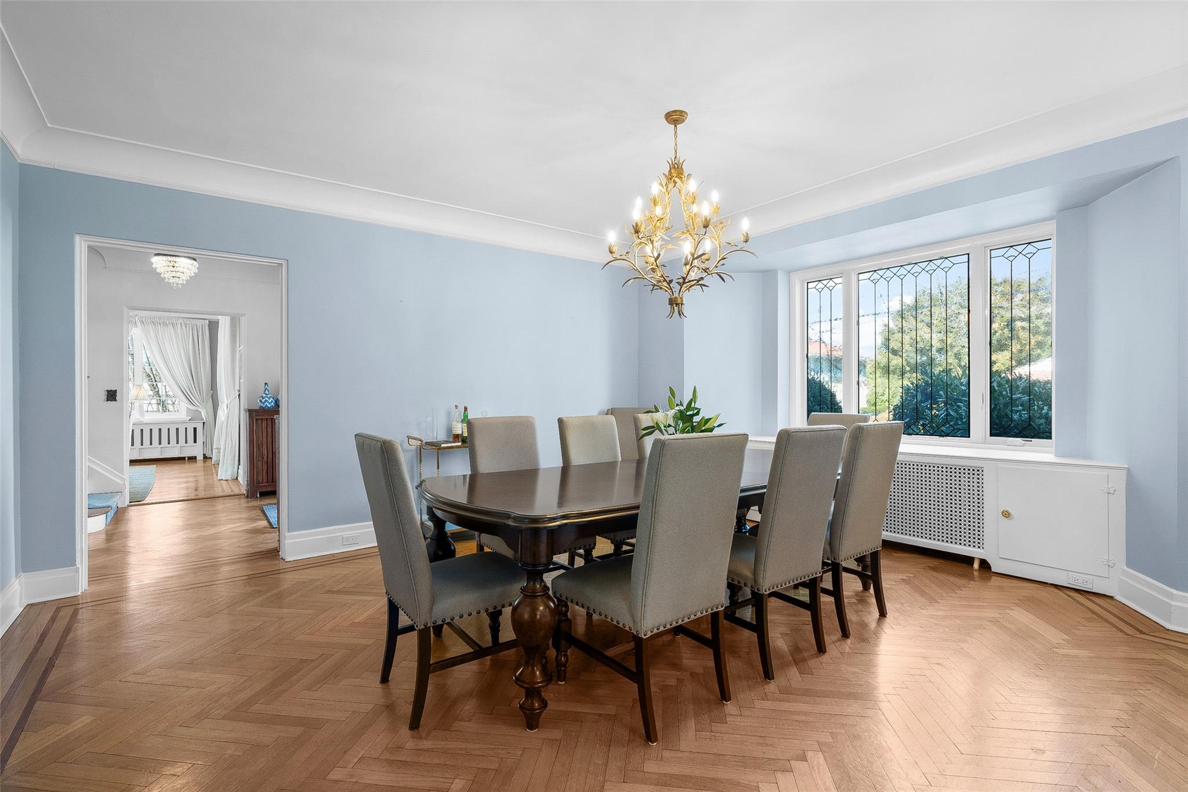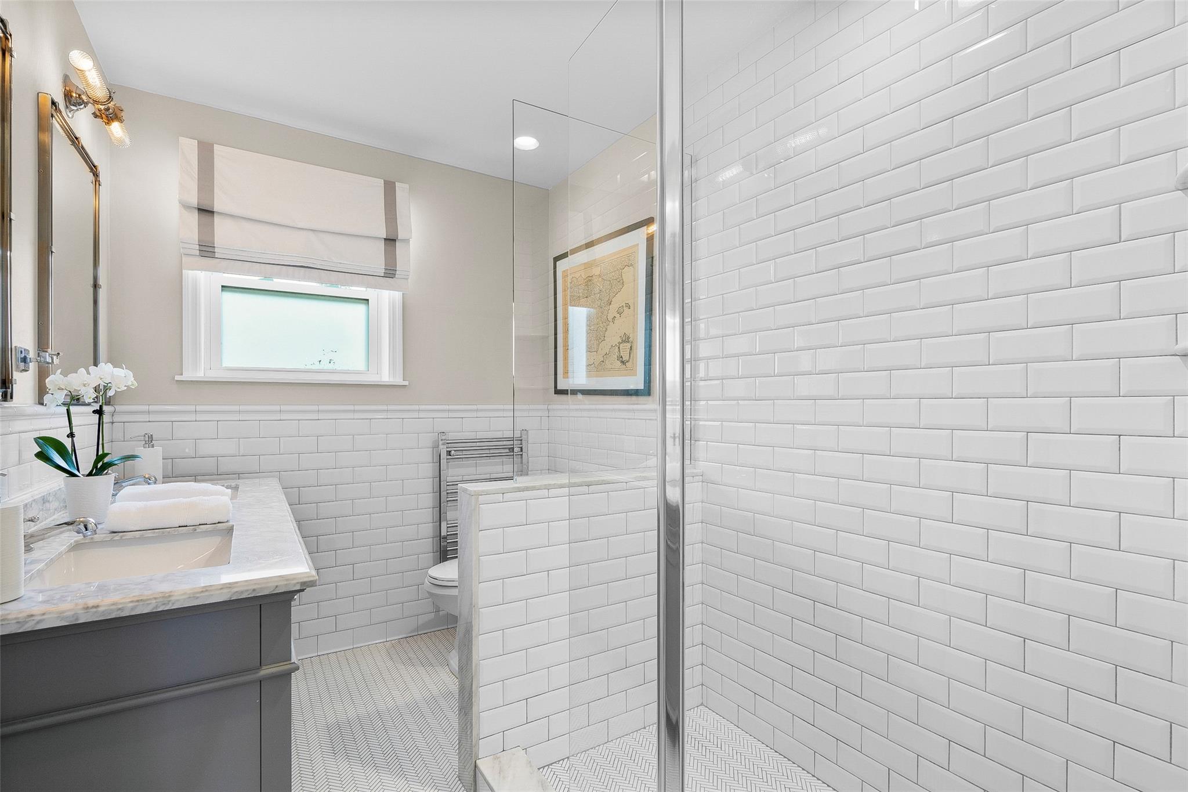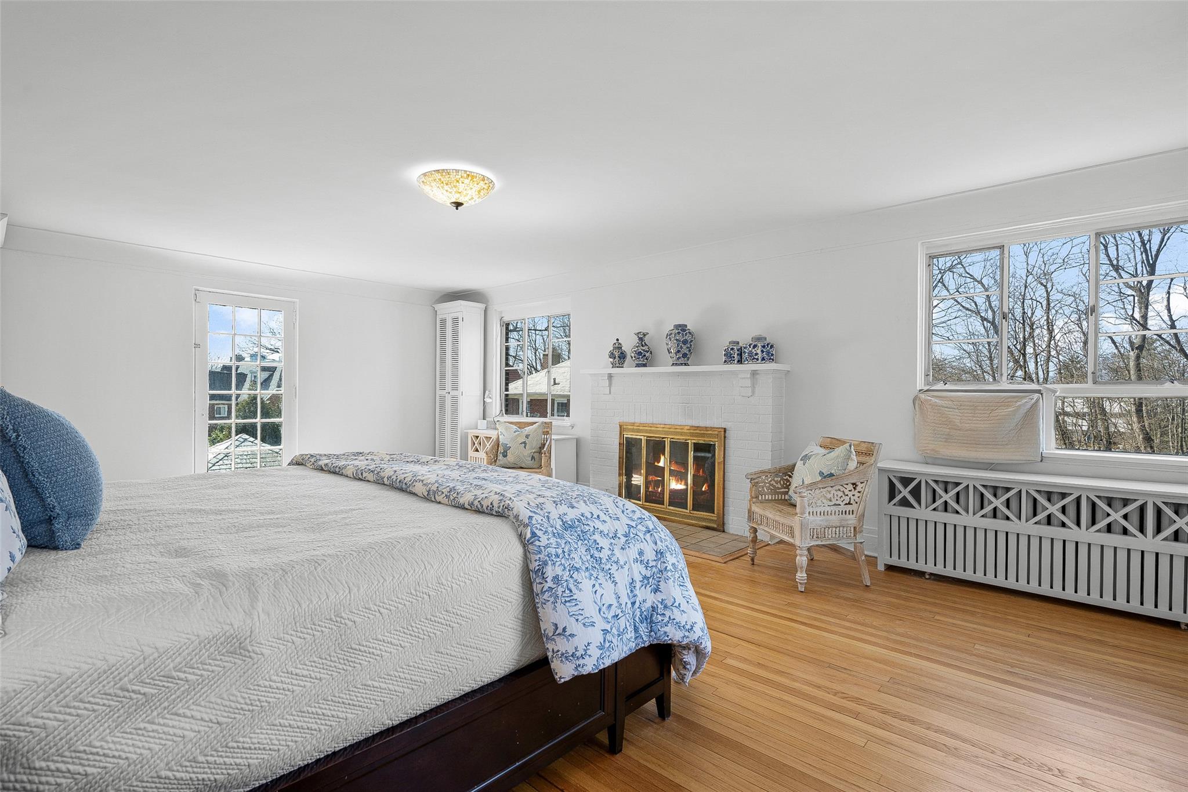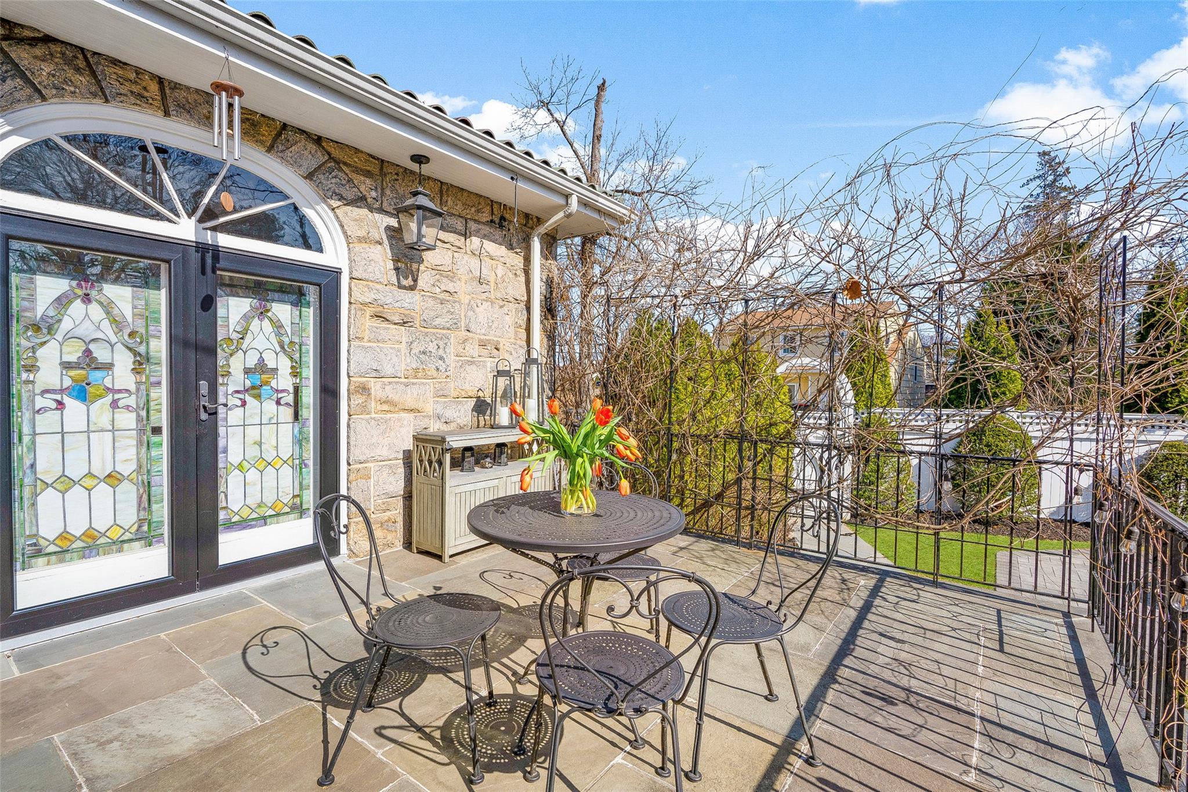43 Cherry Avenue | New Rochelle
Welcome to the waterfront haven neighborhood of Premium Point Park. Introducing 43 Cherry Avenue. This enchanting 1924 Colonial home where modern charm meets timeless elegance is among one of the loveliest area homes. Upon arriving through the stately entryway you are greeted by a stunning foyer with herringbone laid hardwood floors. The spacious dining room is perfect for entertaining guests or hosting events, featuring an inviting atmosphere that combines sophistication and comfort. Throughout the home you'll appreciate the many beautiful features and modern updates that add warmth, convenience and character. The modern design seamlessly integrates with charming details, creating a space that feels both contemporary and welcoming. Storage is never a concern with ample kitchen cabinets, pantry space and California Closets in the bedrooms. The expansive yard provides endless possibilities for outdoor entertainment whether it's large parties or intimate get-togethers with space for outdoor activities, gardening or simply enjoying the park-like atmosphere. This home is a perfect blend of style, functionality, and charm making it an ideal retreat for anyone seeking serene suburban living, yet only about 35 minutes to NYC's Grand Central Station. Highlights in this waterfront community include fun neighborhood events throughout the year, and membership in the neighborhood association offers an opportunity to join a multitude of activites and amenities such as access to the Long Island Sound, community park, playground, waterfront kayak storage, dock ... and more. OneKeyMLS 828390












































