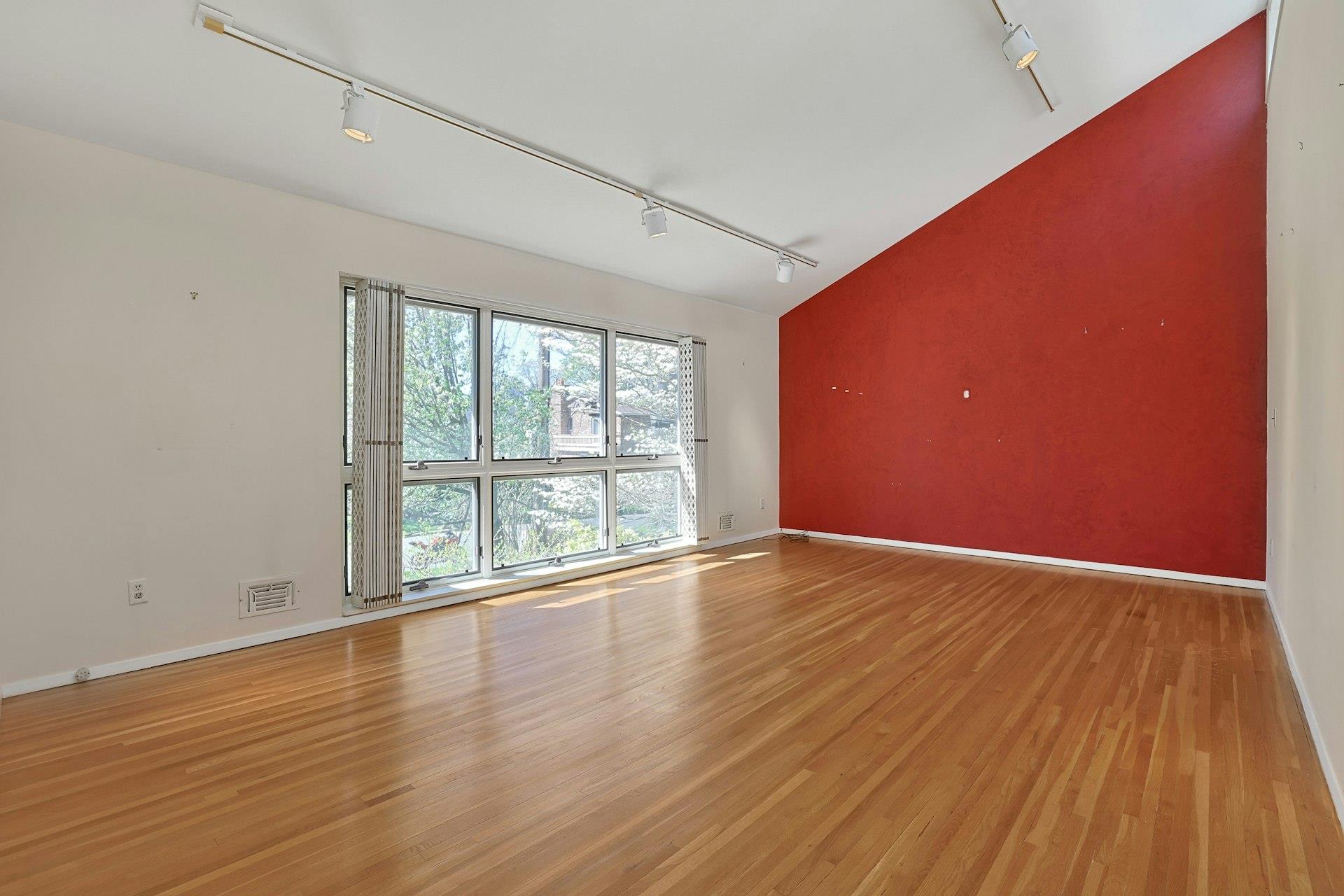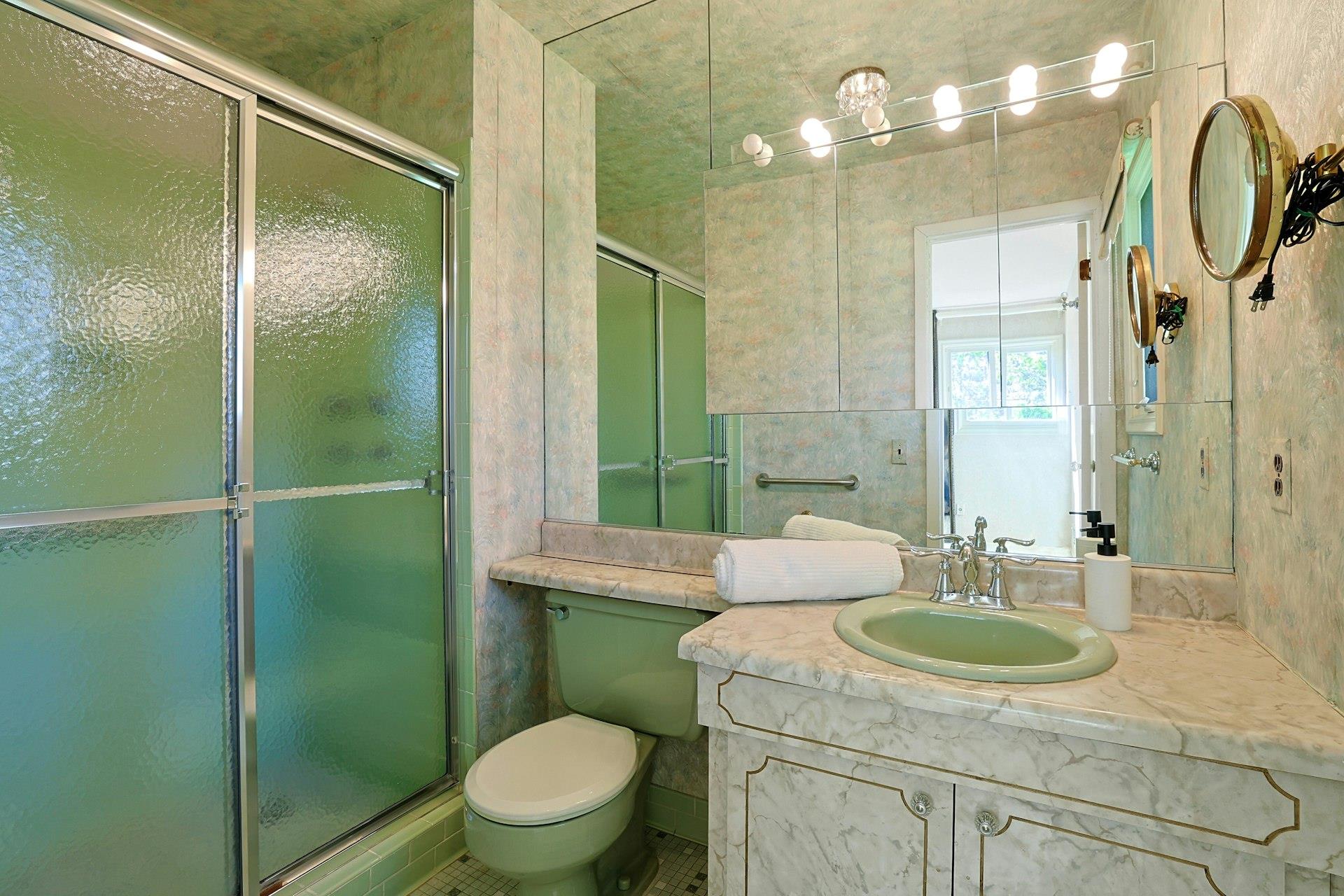60 Gail Drive | New Rochelle
A piece of paradise in The Anchorage. This lovely four bedroom, three bath home is sited on a lush, level third of an acre, in the heart of a unique neighborhood in New Rochelle. On a quiet, non-thru street, just feet from the private community marina and pool, this home has much to offer. Enter past the covered porch onto the front landing. Here, steps flow down to the large family room, and up to the main living space. On the main level, to the left, you will find the bright living room with a vaulted ceiling and huge central window that welcomes natural light. Just off of this is the large, updated kitchen. With expansive granite counters, an eat-in area and elegant herringbone tiled floor, this kitchen is a cook's dream. Off the kitchen is the large dining room. Like the kitchen, it has sliding doors that open to the covered rear deck, with built-in bench. On the other wing of the house, find three bedrooms. The primary has a private ensuite and many closet options. The second and third bedrooms are both good sized, with built-ins. A convenient, full hall bath with double sinks rounds out this level. On the ground level, the family room has abundant space and is centered around a wood-burning fireplace. There are sliders here too, out to the slate patio (a perfect spot for a grill) and large rear yard. A ground level bedroom, full bathroom, large laundry room, two car garage, and extra storage space can all be found here. Back outside, just a few houses down this lovely street, is the entrance to the private marina and community pool. For a reasonable extra fee you can dock your boat here, a short sail out to the Long Island Sound. Less than a half of a mile from 60 Gail Drive is Davenport Park, which has nearly twenty acres of rolling lawn, treed areas that are perfect for a picnic, and a cozy beach on the sound. All of this, just minutes from shops, the elementary and middle school, and all that downtown New Rochelle has to offer. Stop by and experience the serenity, set apart from, yet accessible to, the hustle and bustle. OneKeyMLS 855283
Directions to property: Pelham Road to Church Street. Right on Gail Drive. The house is on the left, with a sign.






































