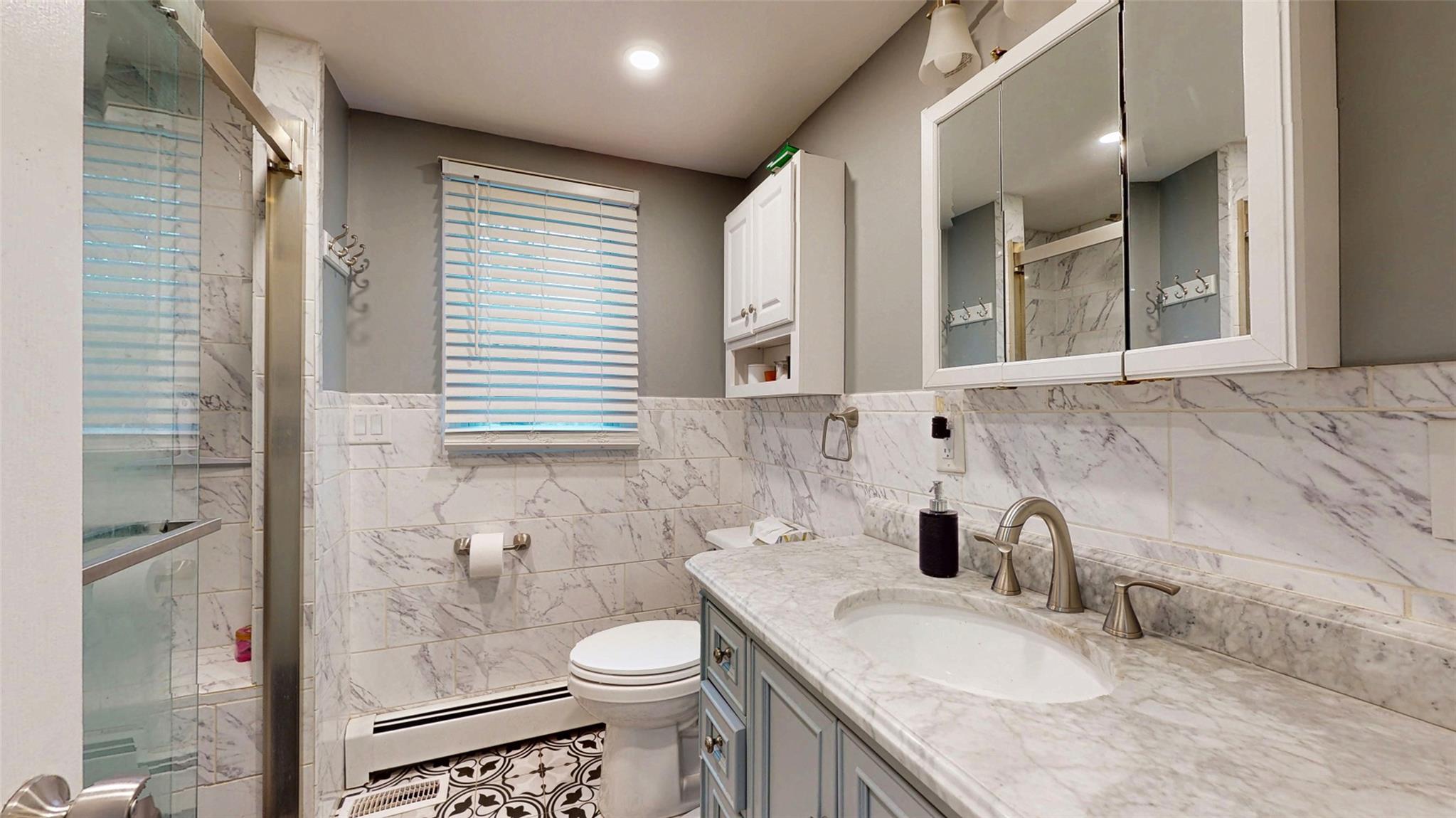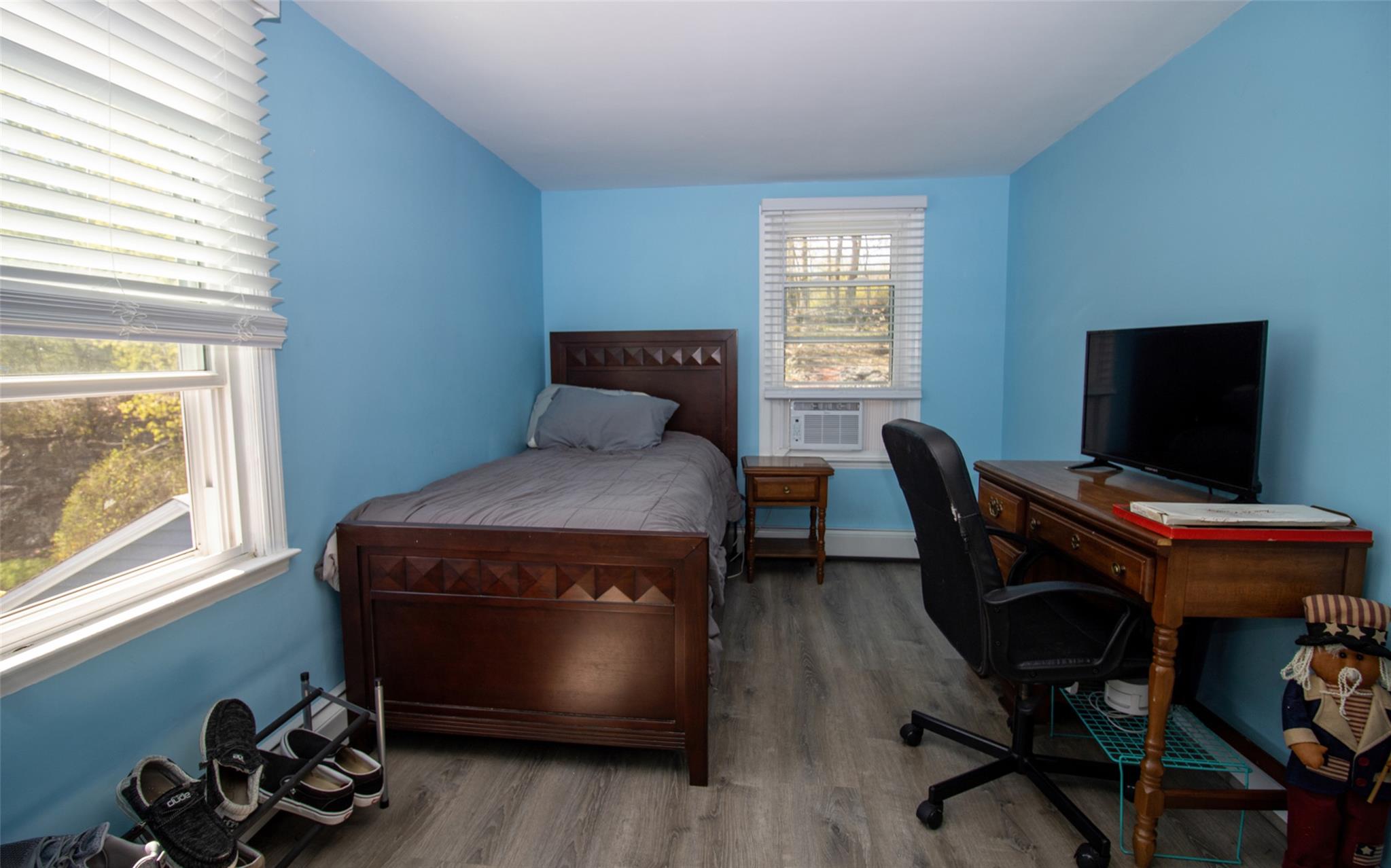16 Wintergreen Avenue | Newburgh (Town)
Town of Newburgh well maintained cape cod is located in the Winona Lake neighborhood. You are welcomed by the manicured lawn and covered entrance. You enter into the large bright living room with hard wood floors, ceiling fan and baseboard cast iron heating. The galley kitchen has breakfast area, an entrance from the sunroom and opens to the dining room with hardwood floors and sliders to the private backyard. The updated custom tiled bathroom and large bedroom (with hardwood floors, ceiling fan and full wall closet) complete the first floor. The top floor has a special bedroom suite with additional room that can be a study or nursery or home office. There are two other large bedrooms, another updated custom bathroom, a wall of closets for storage and a whole house fan. The lower level has a family room with a full wall cedar closet, a laundry room a utility room, plenty of storage and a Bilco door for access to the rear yard. The backyard is parklike with a covered deck & a sun deck, large storage shed, Astro turf lawn (no maintenance), a waterfall, stone terrace and stone walkway to the area viewpoint. The oversized garage has storage room in the rear and the paved driveway has plenty of parking for family and guests. The Town of Newburgh park is within walking distance and you are close to schools, shopping, restaurants. Minutes to Route 84 (Newburgh/Beacon Bridge and the Metro North Station), NY State Thruway and Stewart International Airport. OneKeyMLS 842929
Directions to property: Route 84 to Route 52 (west) left on Wintergreen Ave. bear left, # 16 on right see sign.






































