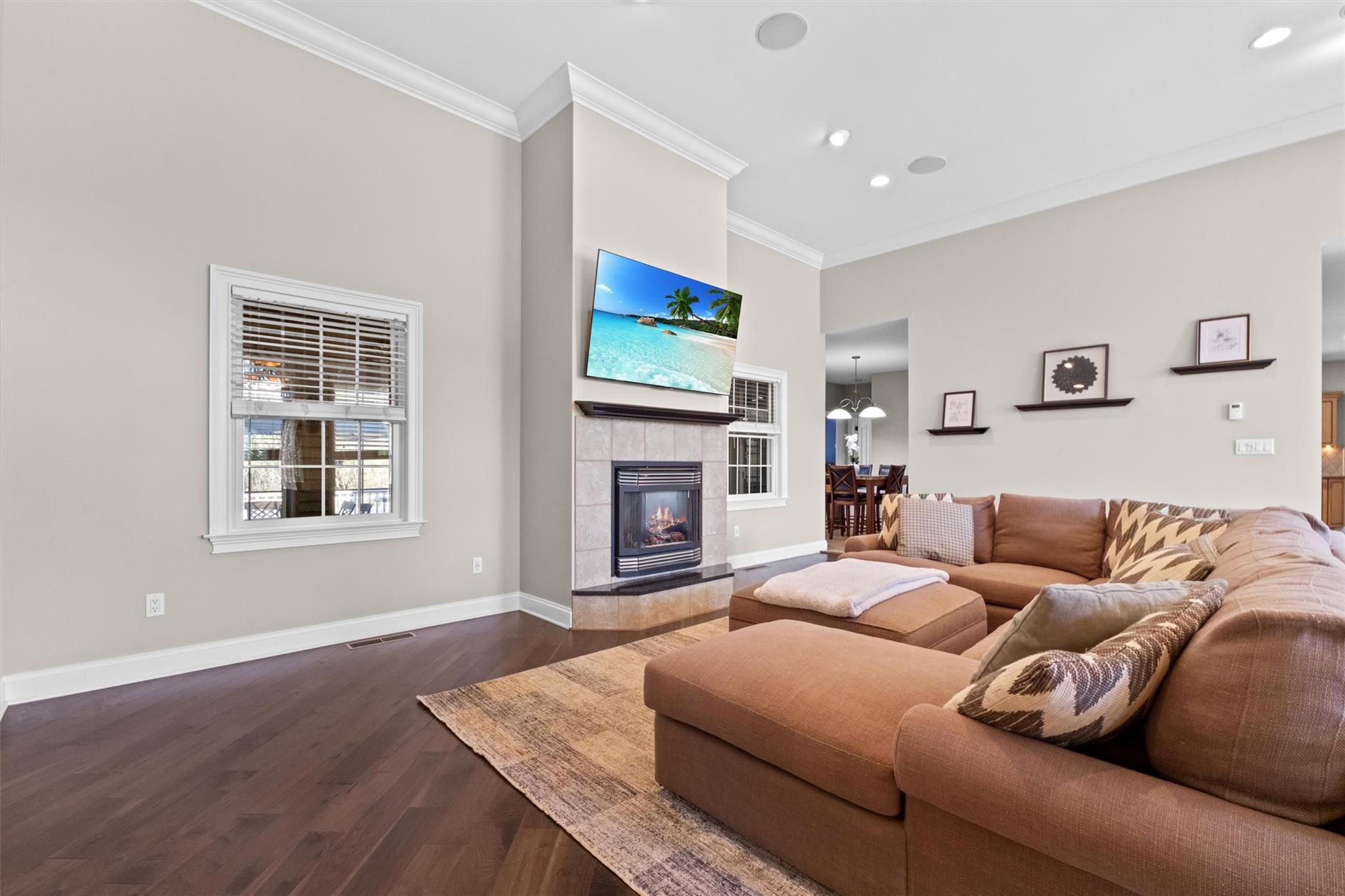1 Black Angus Court | Newburgh (Town)
Situated on a quiet cul-de-sac among other fine homes, this custom-built contemporary brick residence rests on 5.8 beautifully private acres, offering both refined living & everyday comfort. From the moment you enter, the warmth of radiant heated floors on the main level sets the tone for a home that has been thoughtfully designed & meticulously maintained. The spacious layout features a gourmet kitchen w/SS appliances, a Buderus furnace & large Anderson windows that allow natural light throughout. The family room centers around a beautiful gas fireplace, perfect for cozy gatherings, while two well-sized dining areas offer ideal spaces for both everyday meals and special entertaining. The guest bedrooms are generously sized and have been updated with newer carpeting & lighting fixtures, both with tons of closet space. The home features whole-house audio w/14 built-in speakers that stay with the sound system, perfect for setting the mood in every room. The impressive primary suite includes 2 WIC's & a spa-inspired bath w/double vanities, a jet tub, tiled shower with rain glass door, replaced faucets & toilets. The guest bedrooms are connected by a Jack & Jill bath. Spray foam insulation in the attic improves efficiency year-round. Adding more flexibility, is the 1,000 sq ft accessory space featuring a full kitchen, large bedroom, w/wic, laundry and alcove, perfect for an at home office. Step outside to enjoy the oversized composite deck, a peaceful 3-season room, an above-ground pool, newly replaced liner (2024). A freshly installed paver walkway enhances the curb appeal; The home also features two-zone central air, separate laundry on each floor, an alarm system, keyless entries on both doors, and a walkout basement offering potential for even more living space. A 4 Ring Camera system surrounds the house. WIFI enabled outside lights. Custom designed garage with organizers. Located just minutes from I-87, I-84, trains, shopping OneKeyMLS 855493















































