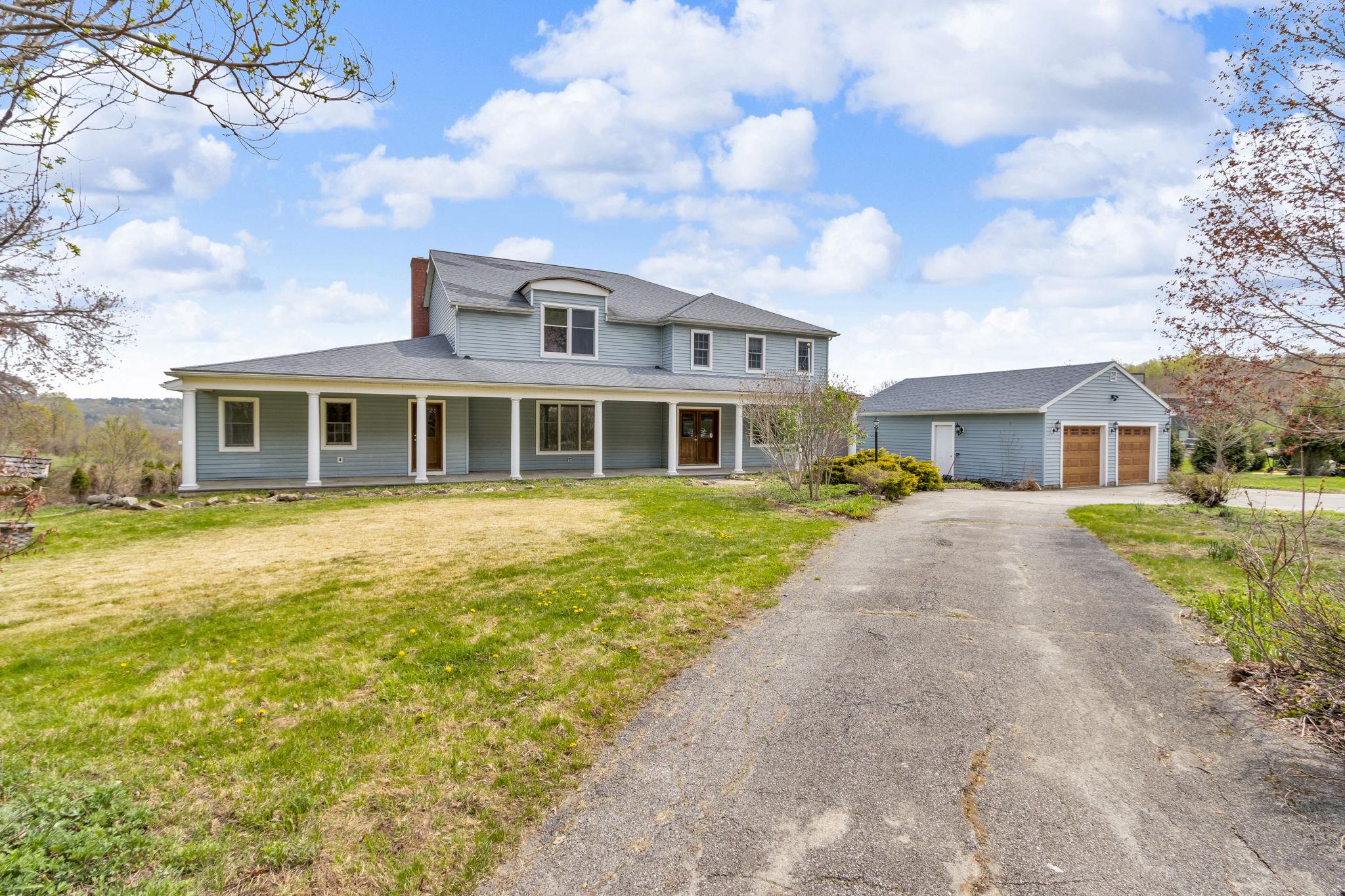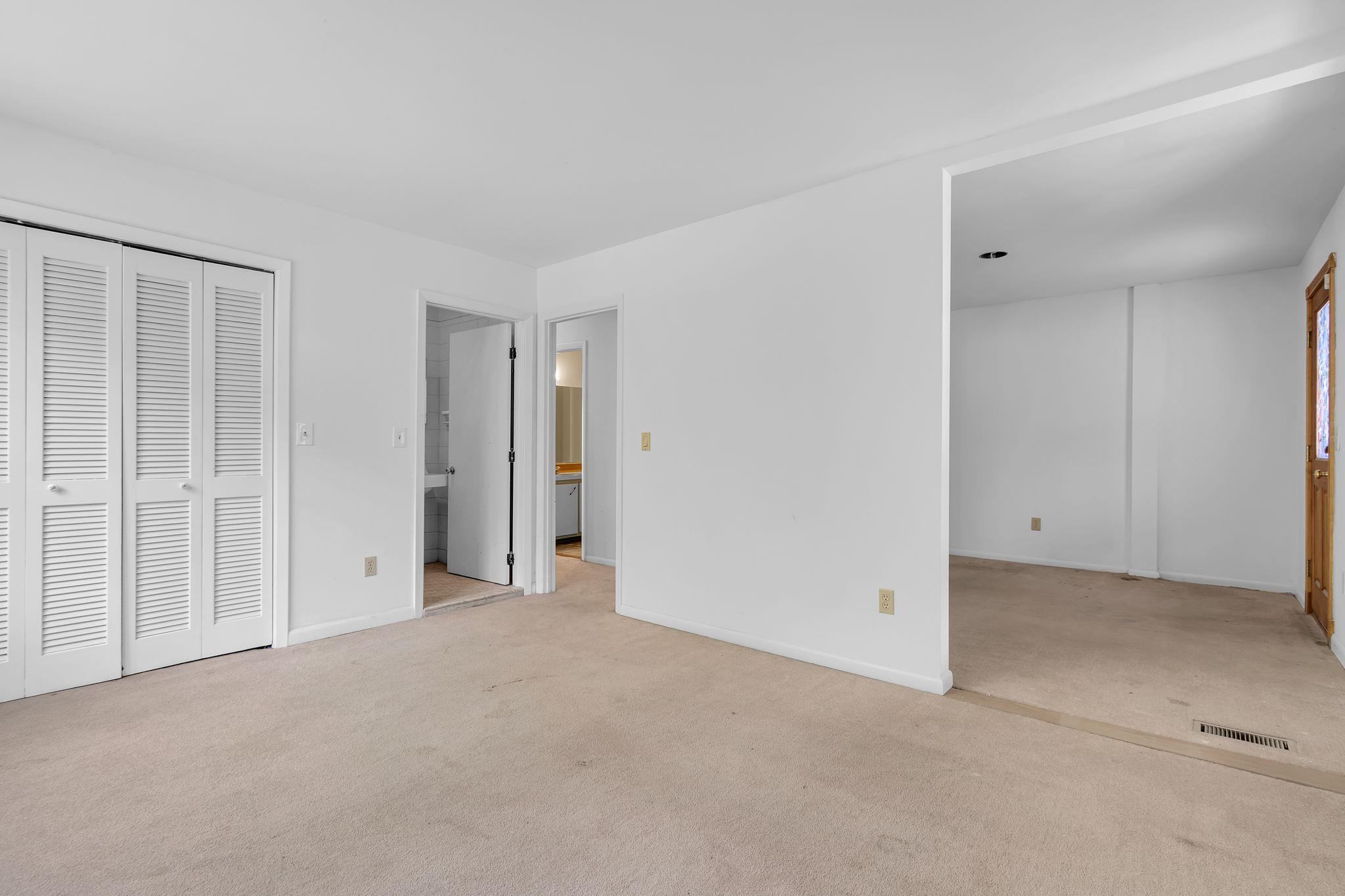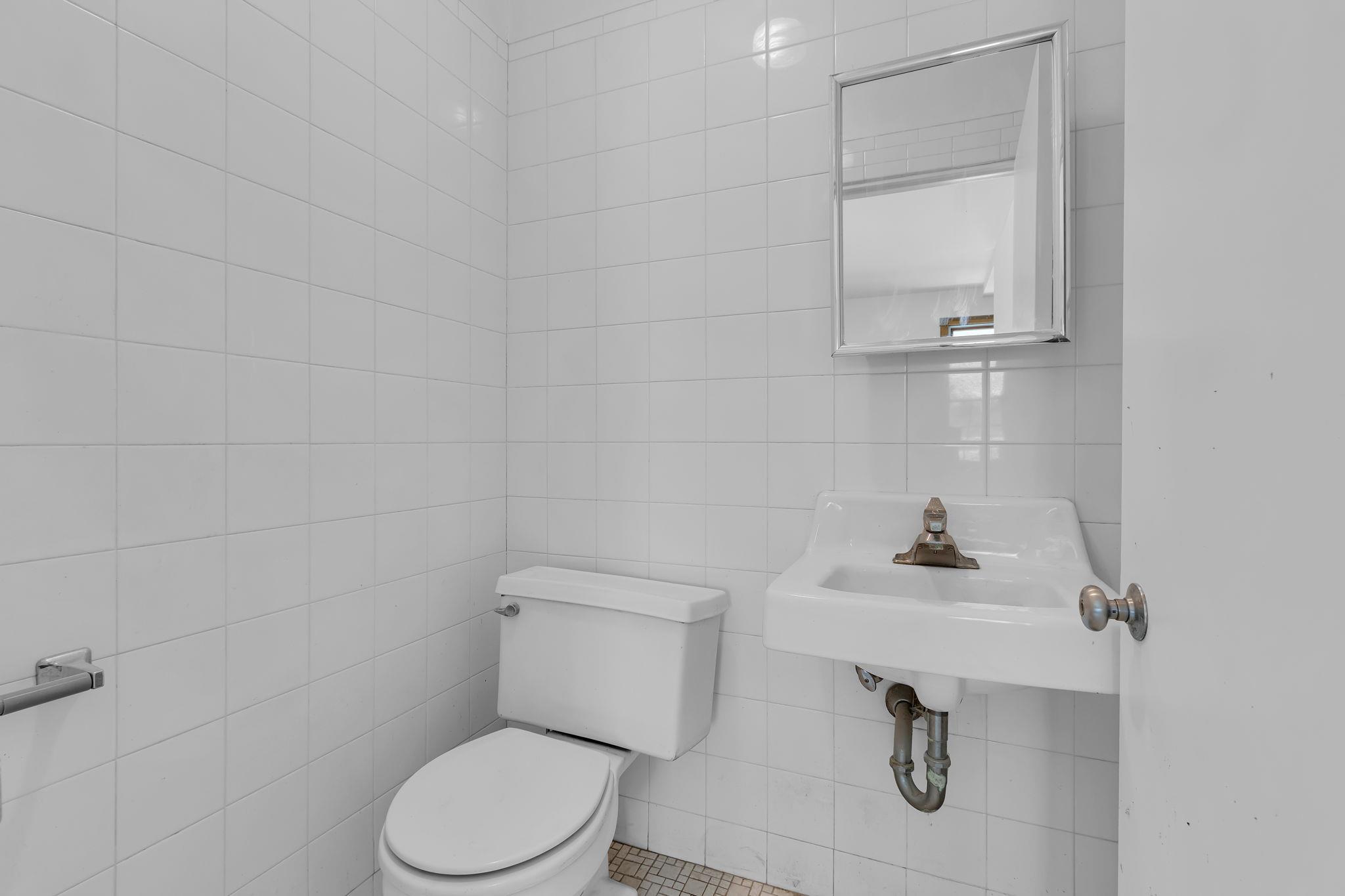172 Cornwall Hill Road | Patterson
Set on a quiet and scenic lot in Patterson, NY, this expansive 4-bedroom, 3.5-bathroom home offers exceptional space, architectural charm, and incredible potential. With a thoughtful layout, grand living spaces, and picturesque views, this is an ideal opportunity for buyers seeking a large home they can truly make their own.\nThe standout feature of this property is the dramatic two-story great room. Soaring ceilings, a striking fireplace, and the sea of windows allow for an abundance of natural light throughout the day. A grand staircase leads to the second floor, creating a sense of openness and elegance as soon as you enter the home. Whether you're entertaining guests or enjoying a quiet evening by the fire, this space delivers the wow factor.\nThe first floor offers tremendous versatility with three generously sized bedrooms. One of these is a private ensuite with a full bathroom, perfect for accommodating guests or extended family. A full hall bathroom completes the left side of the main level, offering function and flow for everyday living.\nThe kitchen is large and functional, with plenty of cabinet and counter space, and opens to the dining room and den for easy entertaining. While the kitchen and several other areas of the home could benefit from some updates, the bones are solid and the layout is already well-suited for modern living.\nUpstairs is a massive master suite that serves as a true retreat. This sun-drenched space boasts stunning views of the surrounding landscape, multiple cedar-lined closets, and a spacious ensuite bathroom. It OneKeyMLS 856565

















































