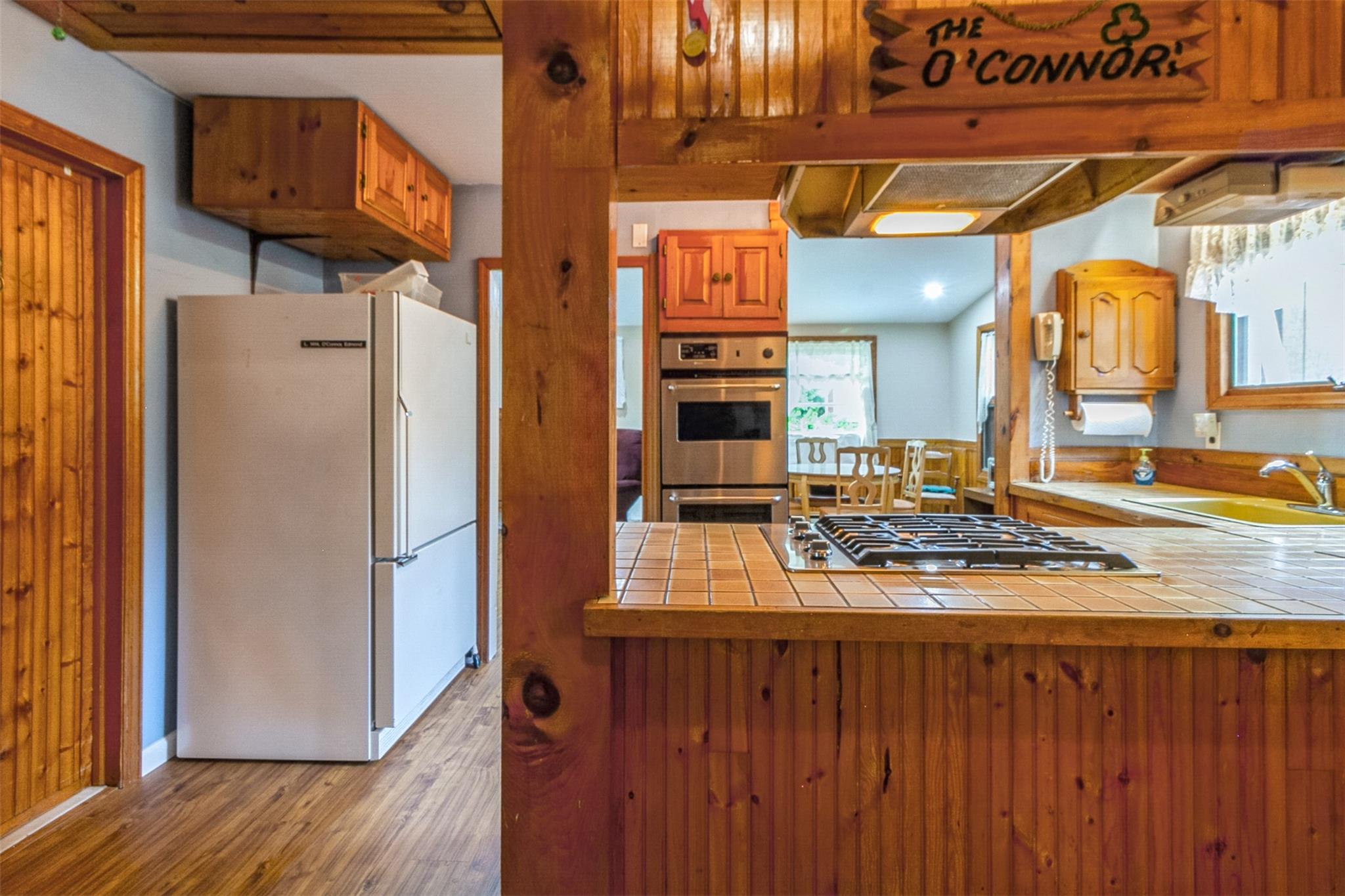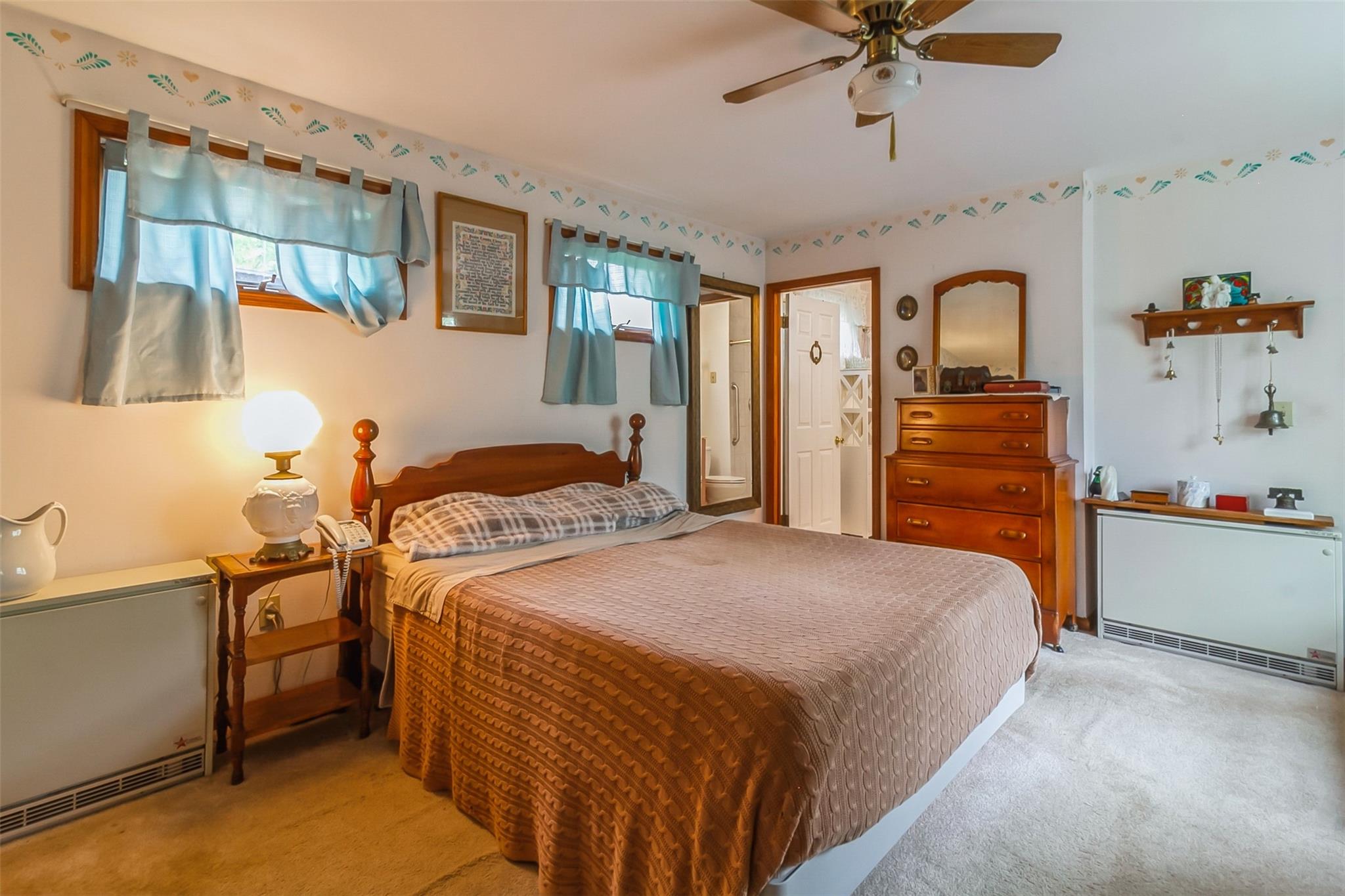57 Empire Drive | Patterson
Accepted offer- continue to show June 10 --This 1985 expanded cottage is now an 1135 sq. ft. Putnam Lake charmer. The home offers 2 large bedrooms and 2 full baths. The primary bedroom has its own full bath. Features include an eat in kitchen with breakfast area and double wall oven; a cathedral ceiling living room with exposed structural beams; plus an eye catching propane stove; there is a den/office in the front of the home with many possibilities; off the kitchen is a glass and screen enclosed room over the old deck-this needs a little TLC but is still a great asset. Under the primary bedroom and bath addition is full 5' high basement. Great storage.\nA new roof and structure have just been completed over the original cottage section, a new well pump was installed in the last 6 months and waste lines to the septic tank have been re-plumbed. Home features a whole house auto generator.\nThe off street parking in the rear of the home can accommodate 4 cars. The parking area base is constructed with honeycomb pavers to allow proper absorption of rain water. \nThe owners have always used the back as the primary entrance because of the many stairs required to access the front door. There is a driveway in front of the home accessing those stairs- so if you like exercise. The taxes do not reflect the basic STAR savings of $835. There is an ADA compliant ramp at the rear of the home.\nSome updating could make this a great home for years to come! OneKeyMLS 860575
Directions to property: Fairfield to left at Vietnam Veterans Memorial onto Haviland. 2nd left is Empire Drive. Home is on right opposite Inwood Rd. Drive up driveway and park in rear of building. Lock box on rear door inside glass house.


































