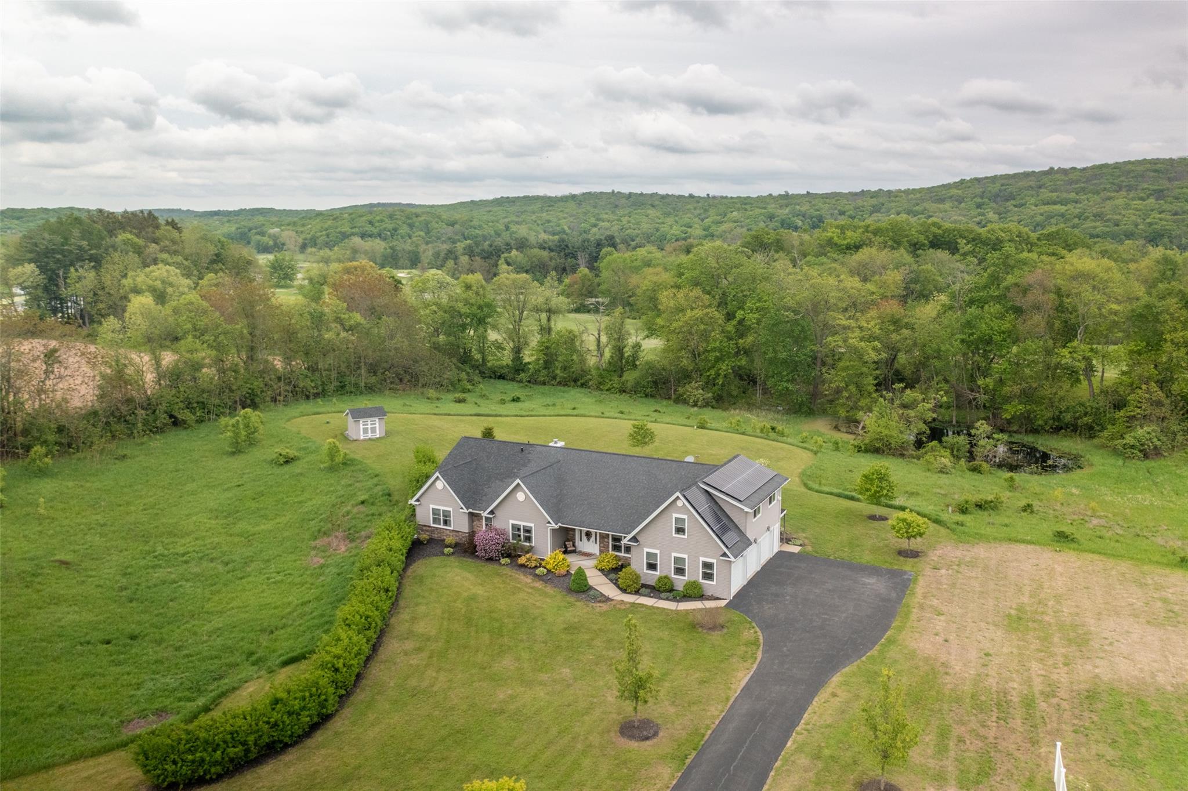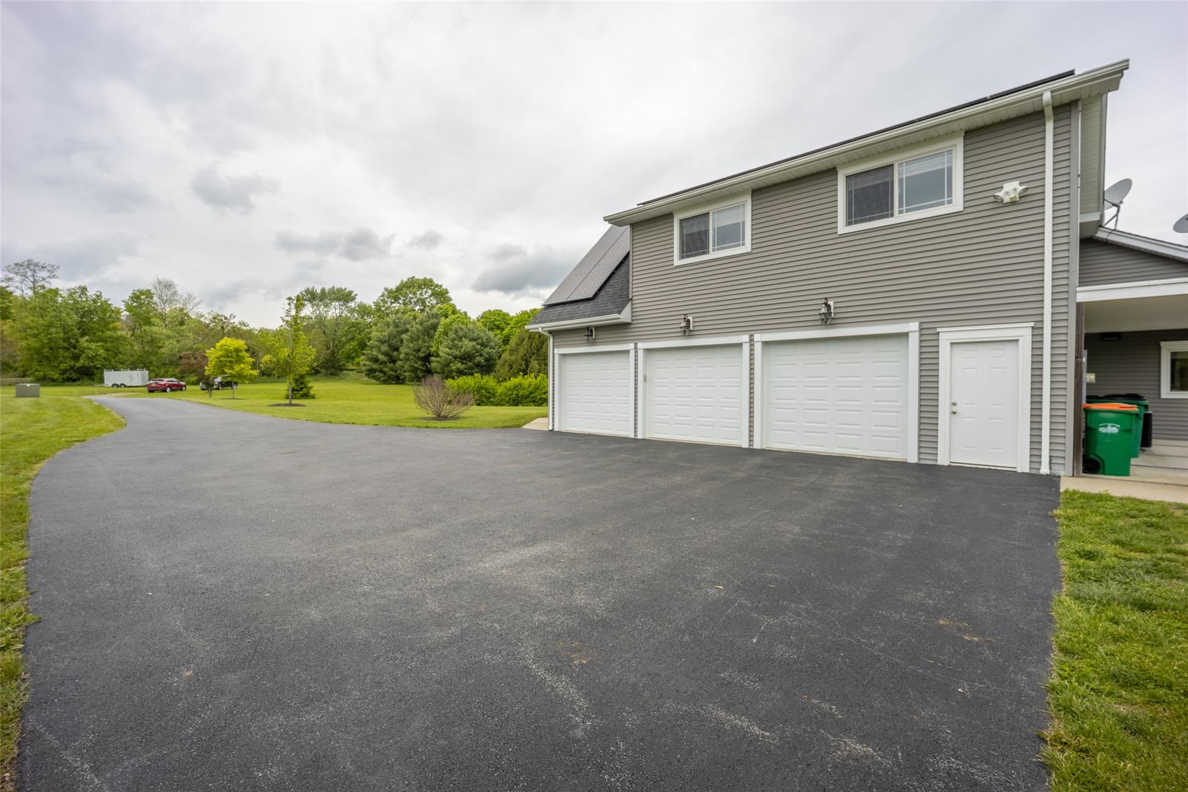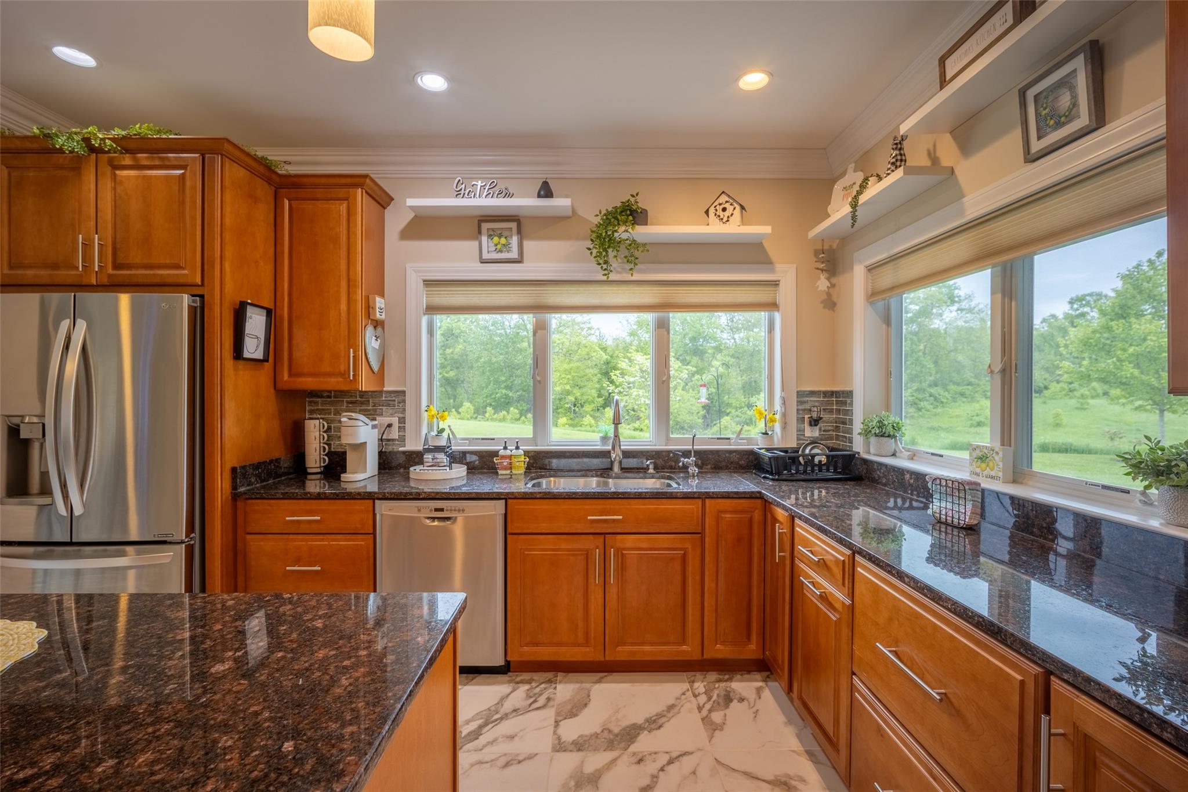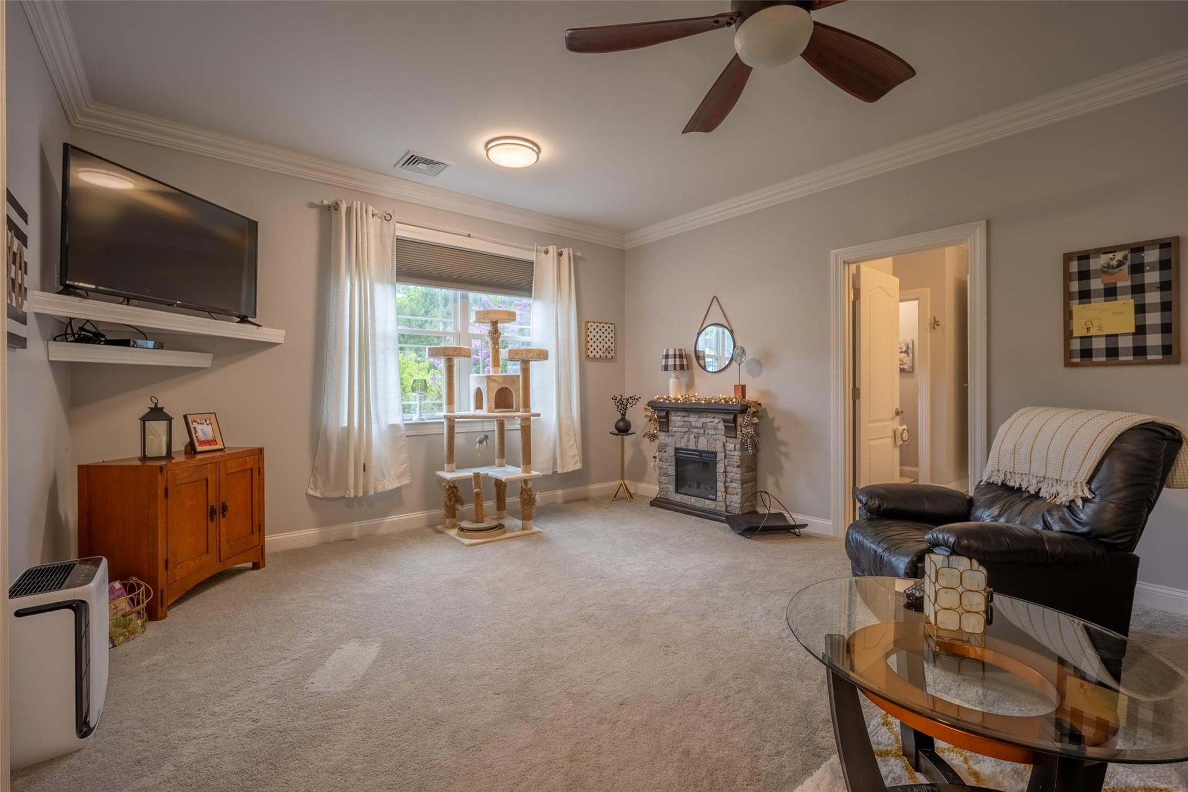62 Freedom Road | Lagrange
Welcome to the Best of One Level Living!!! Don't Miss this Amazing Sprawling 3200 Square Ft [ Builder's home] Ranch on Parklike 4-plus Acres * Home sits far back from the Road! * Large Foyer welcomes you into this delightful [not the normal] home * You are going to Love It!!! * The Views are wonderful. The Open floor plan offers a large Family Room w/ decorative Fireplace, built in cabinetry , Dining area, gorgeous Gourmet Kitchen which offers Stainless Steel Appliances, large Pantry, Corner windows, deep sink, Center Island, Beautiful Cherry Cabinets. * The Dining area has Sliding Glass Door to patio * the Private owner {PRIMARY] Suite has a huge walk-in-closet, Sliding doors to the Trek Deck, bathroom which offers Jacuzzi, large shower, double sinks and good size double sided closet * the deck and patio meet and runs along the back length of the home * there is a room to the right at the entry which could be a Office, Formal Dining Room or Den * French Doors * left of entry there is room which could be a Bedroom, Den or what you want it to be * Passing through that room there is a Jack and Jill Bathroom * Bedroom on other side of bath * Half bath beyond Foyer * down hall on right side of home is the Laundry Room, back exit door to backyard, door to 3 Bay Garage with space galore, Garage door openers and walkout exit door * Upstairs over garage is a huge bedroom plus another Full bath * Crown Moldings throughout * Large Shed * Rented Solar Panels which Saves $$$$ -ASK about the bills and be Glad you did * Floors are a combination of Hardwood, Tile and Carpeted * Conveniently located just minutes to TSP and Route 55, Shopping, Schools, Restaurants, James Baird Park which offers Golfing, Tennis, Biking, Hiking and Cross Country Skiing * To Show It Is To Sell It!!!! OneKeyMLS 862419
Directions to property: Taconic to Route 55 West to Right onto Freedom Rd to #62 on the Right--Sign On


















































