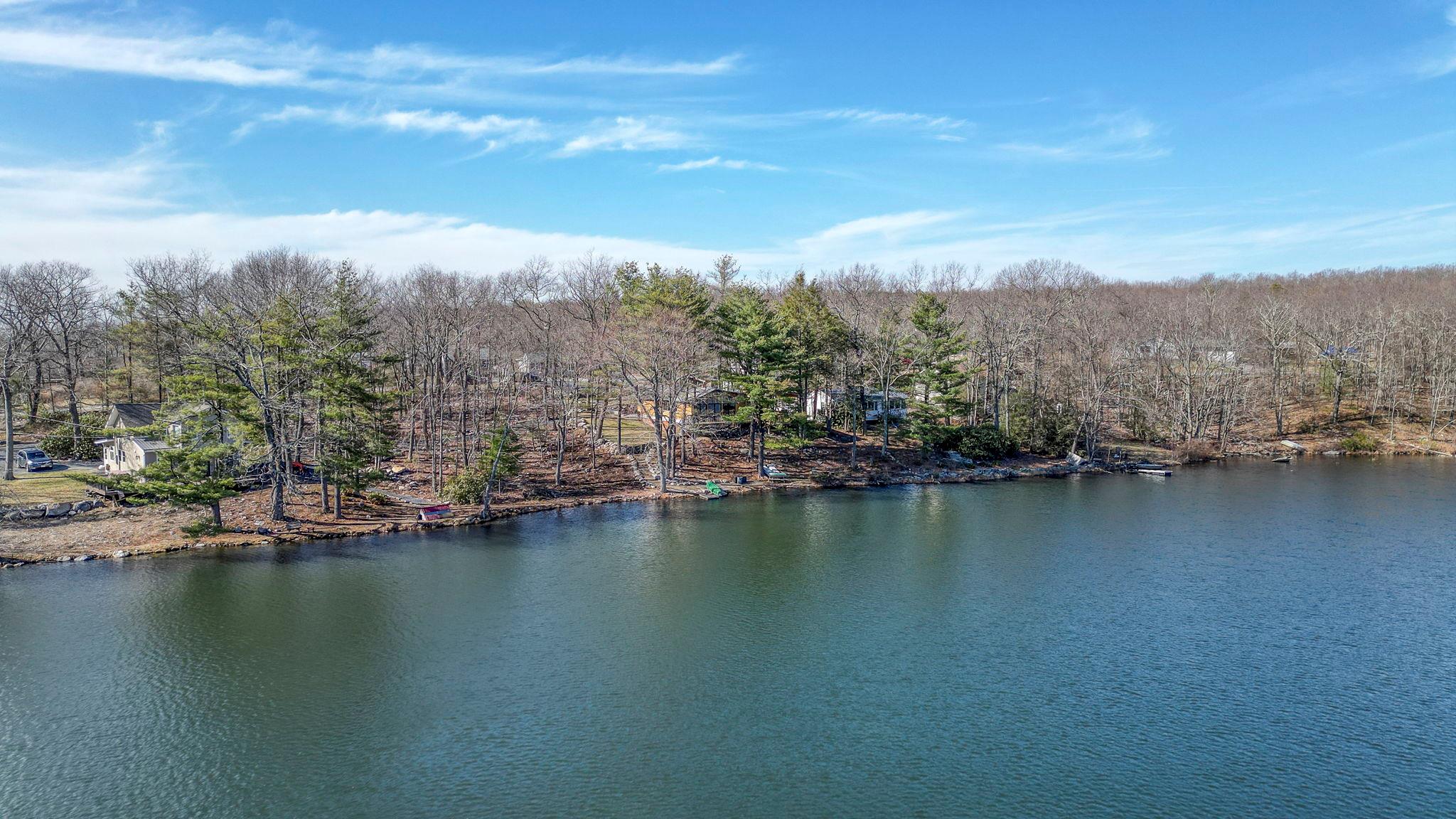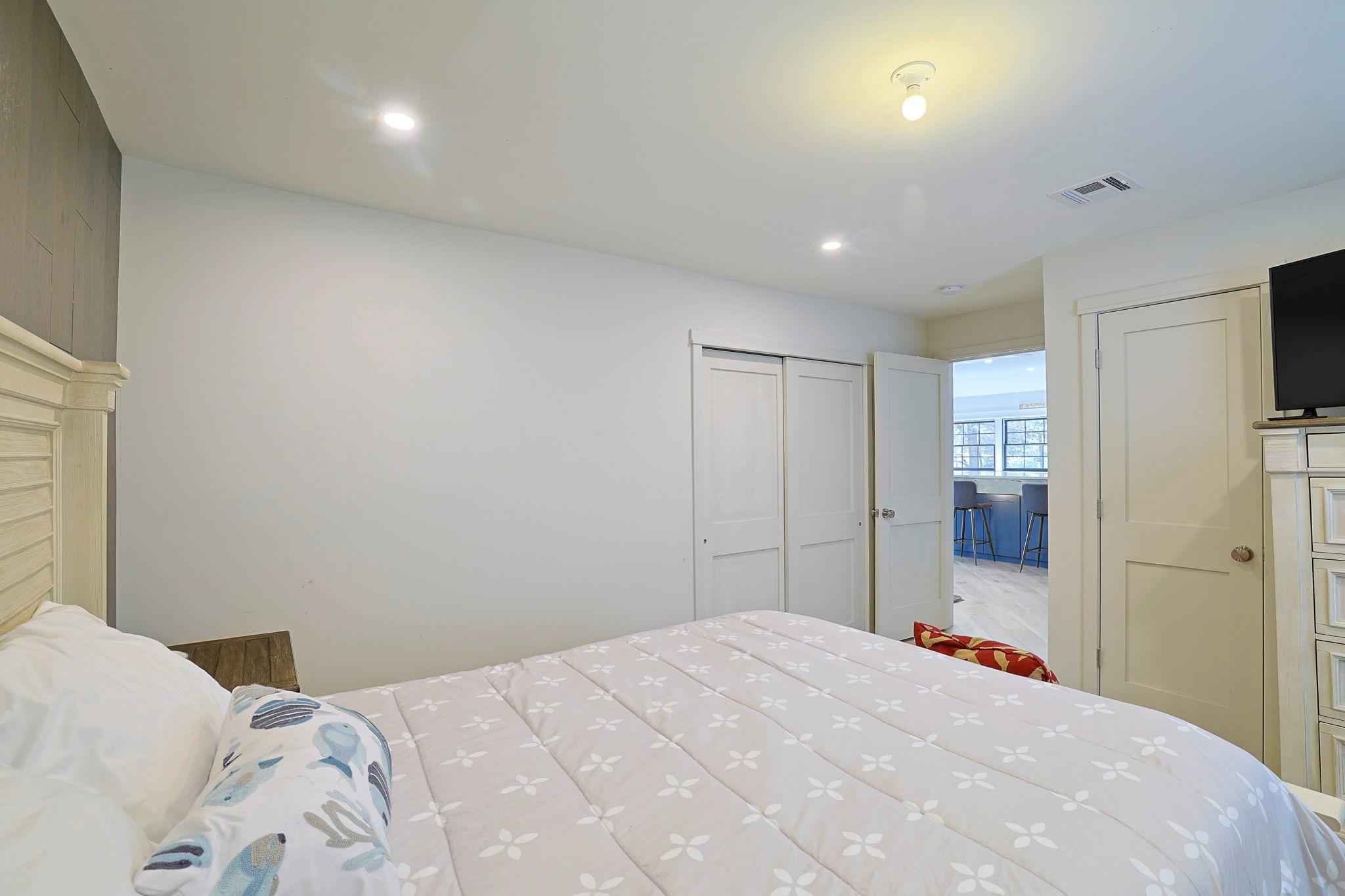42 Raymond Drive | Greenville
Experience tranquil lake views from your living room. A retreat in harmony with nature. Imagine waking up every morning to the mesmerizing hues of sunrise reflecting off the serene waters of Hathorn Lake, all from the comfort of your living room. This is not just a dream, but a reality that awaits you. Start your day with nature's beauty. The early morning sun casts a golden glow across the lake, creating a tranquil and picturesque scene. As the day breaks, enjoy the calming effect of watching the gentle ripples on the water. The outdoor deck provides the perfect space to savor a quiet moment with a cup of coffee, surrounded by the soothing sounds of nature. This beautifully renovated ranch-style home on Lake Hathorn, nestled within the Minisink Valley School District, offers an unparalleled living experience. The open and airy floor plan in the main living area creates an inviting atmosphere for both relaxation and entertainment. The expansive eat-in kitchen showcases stylish Quartz countertops, setting the stage for gourmet cooking and memorable gatherings. Every detail has been thoughtfully considered, with all-new interiors including appliances, a furnace, hot water heater, and central air conditioning ensuring modern comfort and convenience. The primary bedroom is a sanctuary with two spacious closets, complemented by two additional bedrooms adorned with hardwood floors throughout. The bathroom is a vision of elegance, featuring all-new fixtures that blend functionality with aesthetic appeal. One of the highlights of this home is the breathtaking view of the lake, which can be enjoyed year-round. Within 90 minutes of NYC. OneKeyMLS 834025
Directions to property: Route 84 to exit 4, Mountain Rd to Route 6 West, to Raymond Drive. No sign. Park in driveway.






























