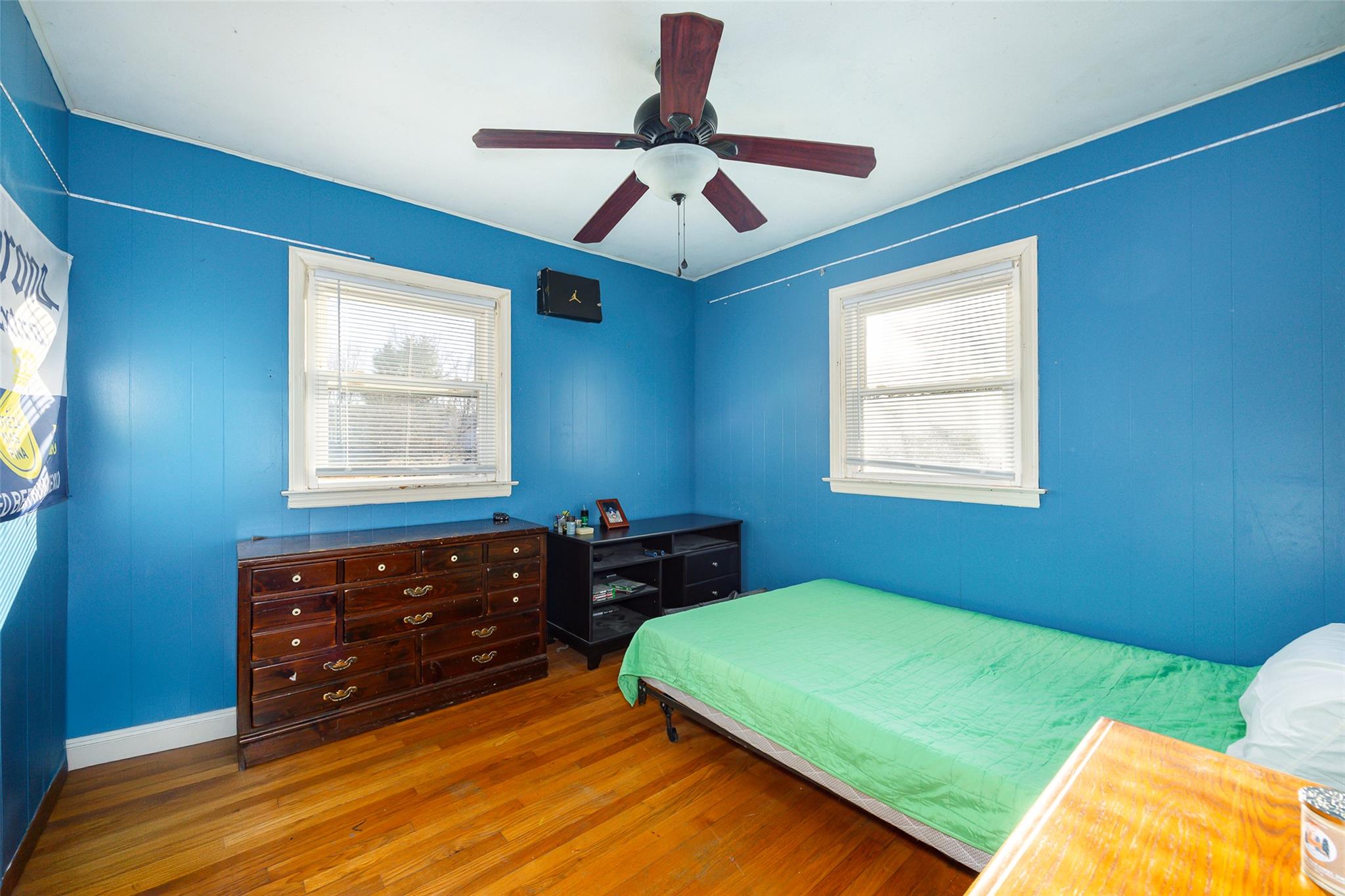3 Titusville Heights | Poughkeepsie
Welcome home to 3 Titusville Heights Rd, a split-level ranch in the Town of LaGrange with Arlington Schools. This property is ready for your personal touch, offering an incredible opportunity to create the home of your dreams. Situated on an expansive lot, this home boasts nearly half an acre, with an additional 0.68-acre lot located behind the home. The sprawling outdoor space provides endless possibilities for gardening, recreation, or simply enjoying the tranquility of nature. Interior features include three generously sized bedrooms and two full bathrooms. The spacious living room is highlighted by a grand picture window, filling the space with natural light and offering a warm and inviting atmosphere. An updated kitchen, dining room that connects to a three-season room. Lower-level with a den/office, laundry room and abundant storage options throughout. The basement is equipped with utility areas, a workshop, and additional storage space, making it ideal for hobbies or projects. Exterior Features one-car garage and extra room for a workbench or work area. A blacktop driveway offers plenty of off-street parking. Located close to all amenities, you'll have easy access to the beautiful Hudson Valley, including the Hudson Valley Rail Trail, Work renowned Walkway Over The Hudson (the world's longest elevated pedestrian bridge/walkway) wine and food tours, and farm-to-table restaurants and bistros. Additionally, this home is conveniently situated near universities (Vassar, Marist, The Culinary Institute of America, Bard and Dutchess community College as well as many historic sites and museums, with just a 20-minute drive to the Metro North Railway, allowing for easy commuting. Enjoy the majestic Hudson River and all the beauty this area has to offer. This home is ready for your personal touch OneKeyMLS 832836






























