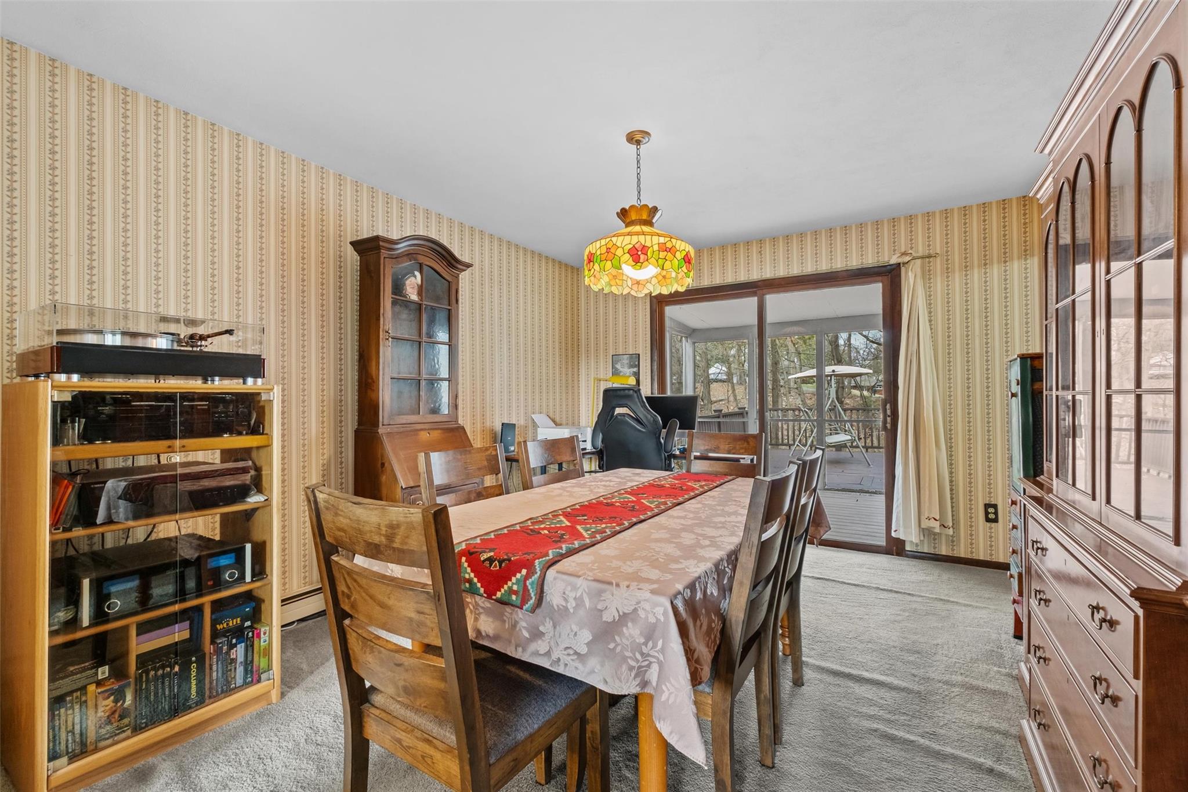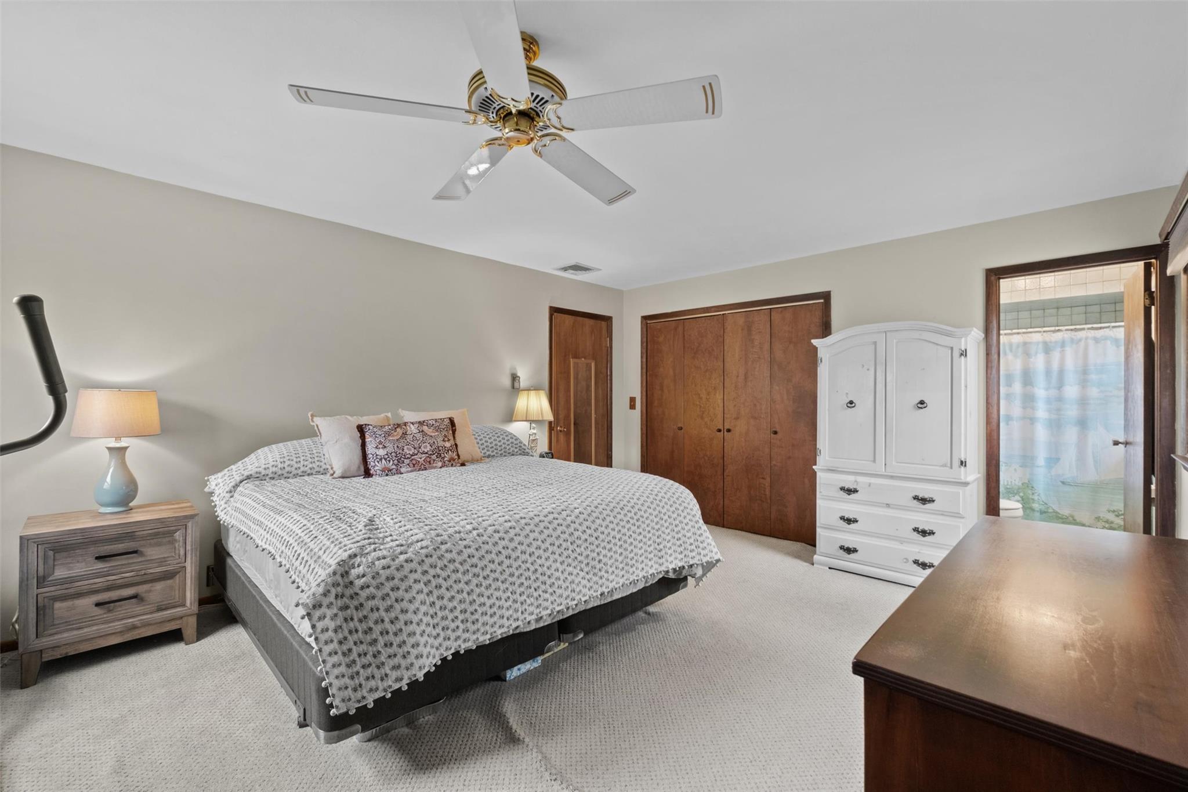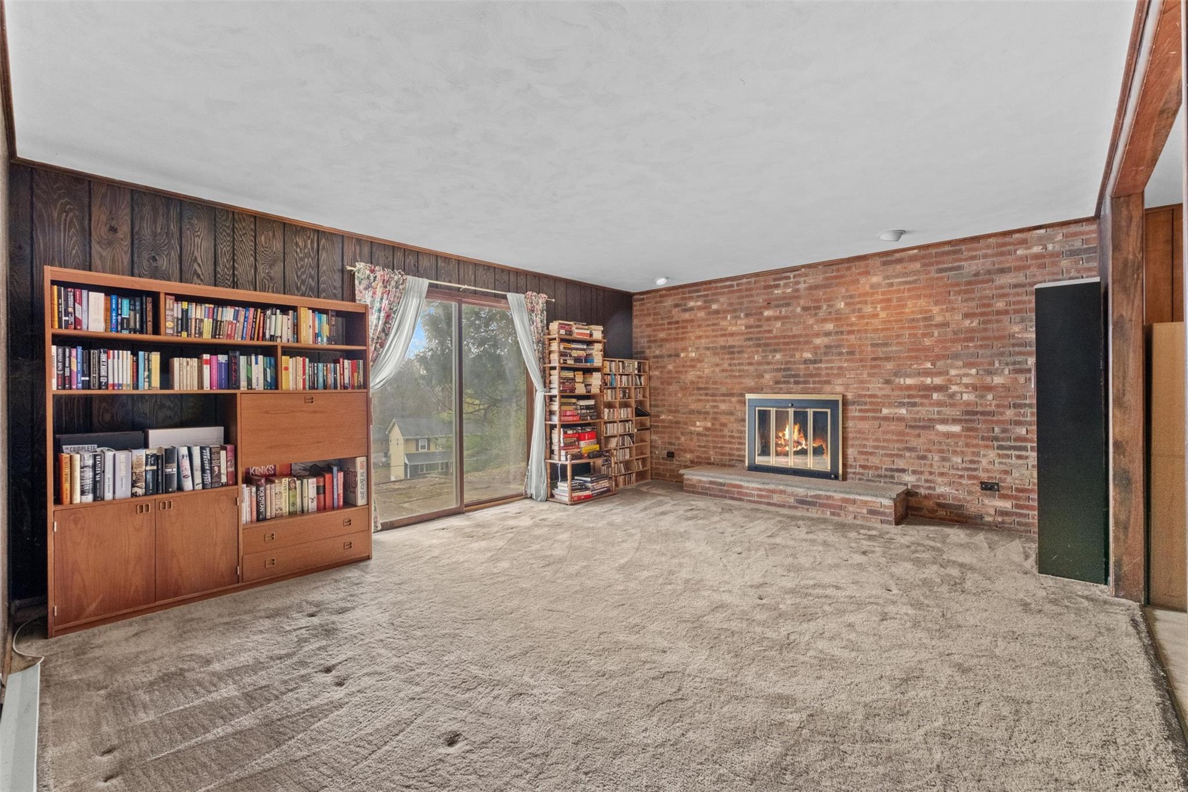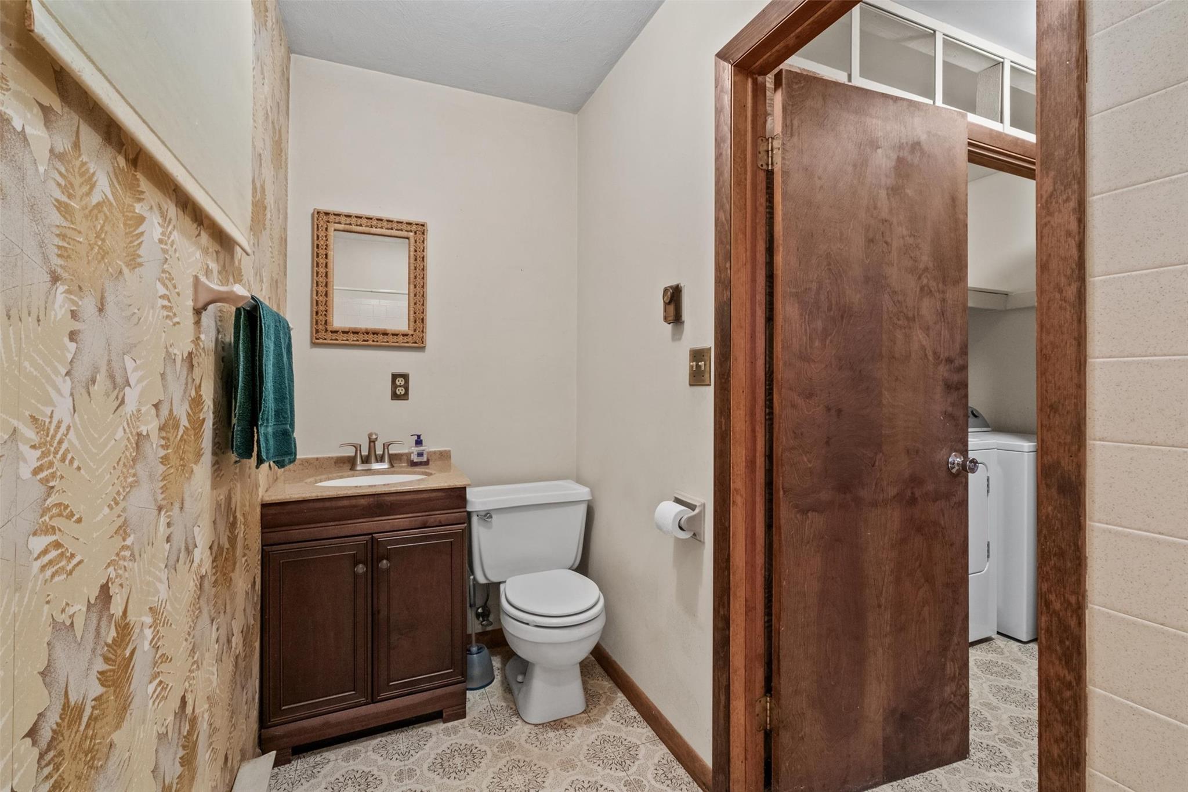12 Miron Drive | Poughkeepsie (Town)
This 4 Bedroom Raised Ranch is nestled in the charming neighborhood of Hagantown, located in the Town of Poughkeepsie, NY. Offering a perfect blend of classic charm and modern convenience, this home provides walkable access to the renowned Spackenkill Schools and is just a short drive away from a plethora of amenities including community tennis courts, track, pickle ball and basketball courts, and playground for young children. From the McCann Golf course to Marist and Vassar colleges, shopping, restaurants, hospitals, and arts and entertainment, this location has it all.\n\nThe well-maintained property features an inviting eat-in kitchen with quartz counters, 3 full bathrooms, a screened-in rear porch, and an open Trex deck area ideal for grilling and soaking up the sun. The main level boasts 3 bedrooms, including the Master, while the lower level hosts a 4th bedroom with an en-suite bath and an adjacent multi-purpose bonus room. Both the main level family room and the bonus room feature cozy wood-burning fireplaces, adding warmth and character to the home.\n\nThe original hardwood floors have been lovingly preserved, adding to the home's timeless appeal. Recent upgrades include energy-efficient windows installed in 2017, a new roof in 2011, and vinyl siding in 2012. The property is equipped with an energy-efficient heat pump for primary heating and cooling, along with supplemental electric baseboard backup heat. Additionally, the utilities include municipal water and sewer, with access to natural gas. There is also a convenient charging outlet in the garage for your electric vehicles.\n\nThis home is a true gem, offering the perfect combination of comfort, style, and convenience in a sought-after location. OneKeyMLS 845536
Directions to property: From rt 9 travel 2 miles east on Spackenkill rd.. Take right on Hagen Dr. and then first right on to Miron Dr. Look for #12 on right.


































