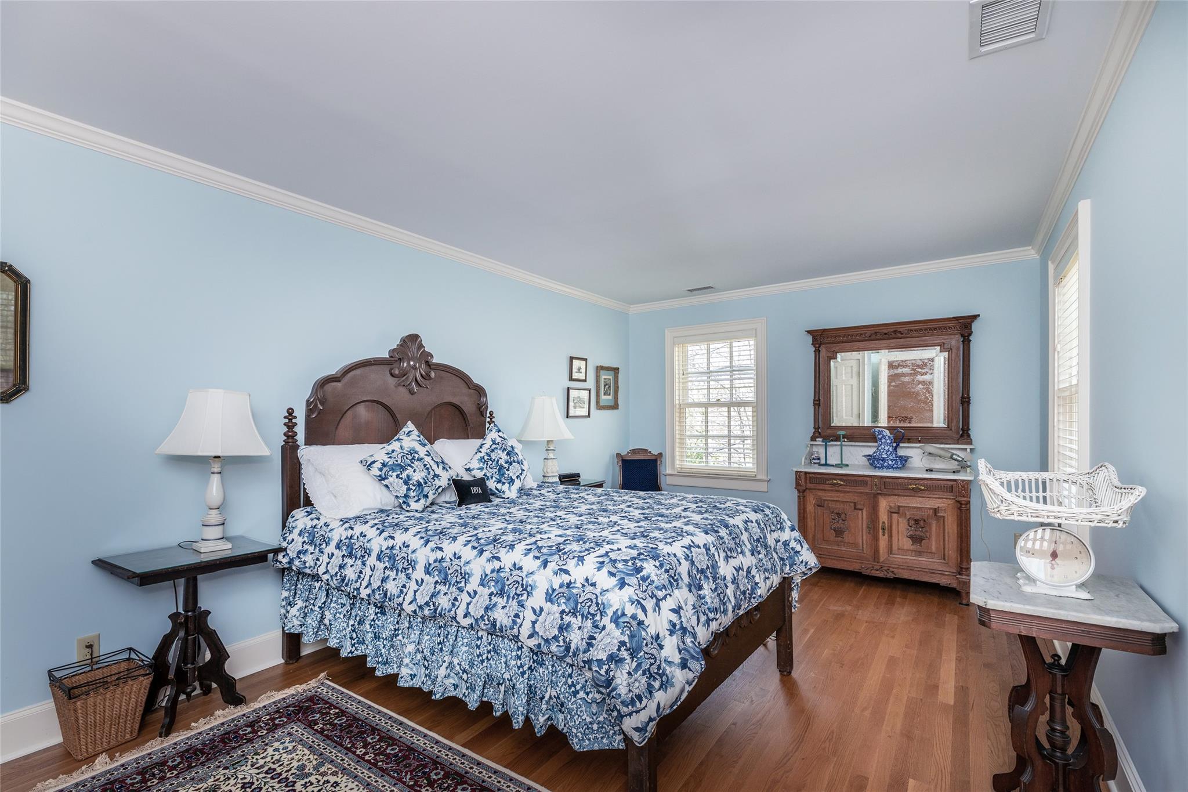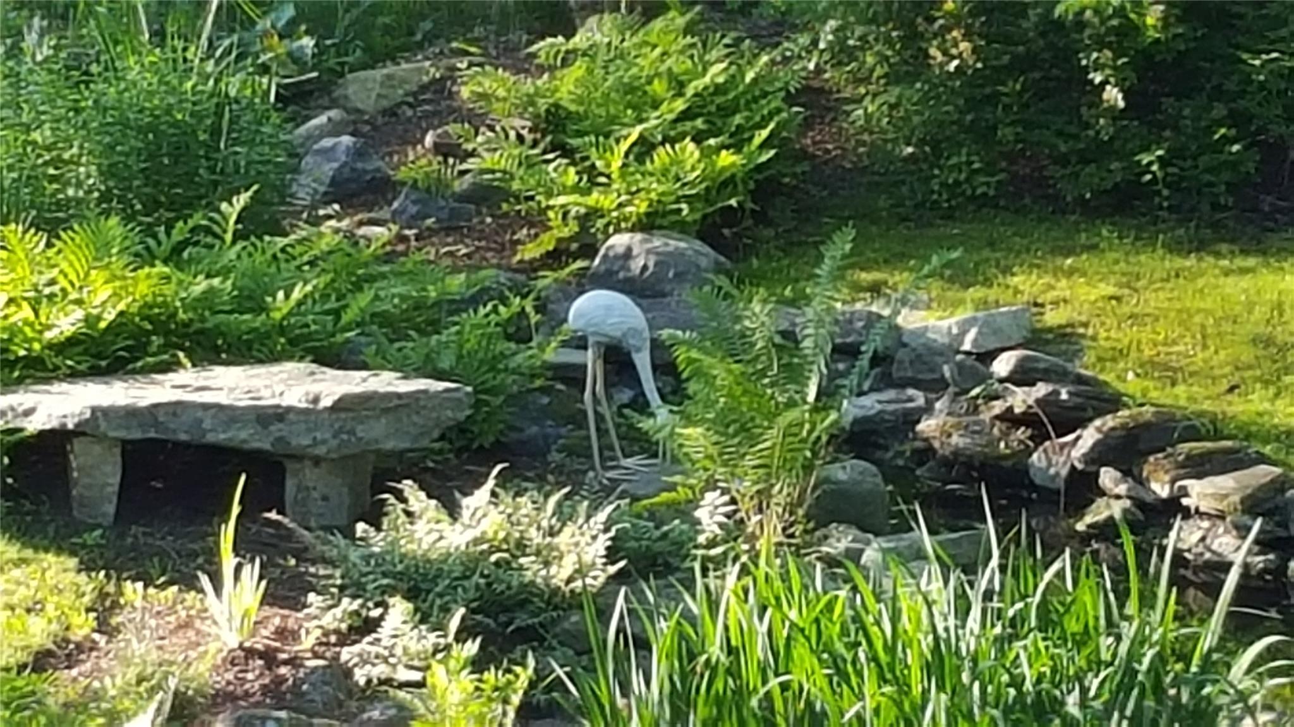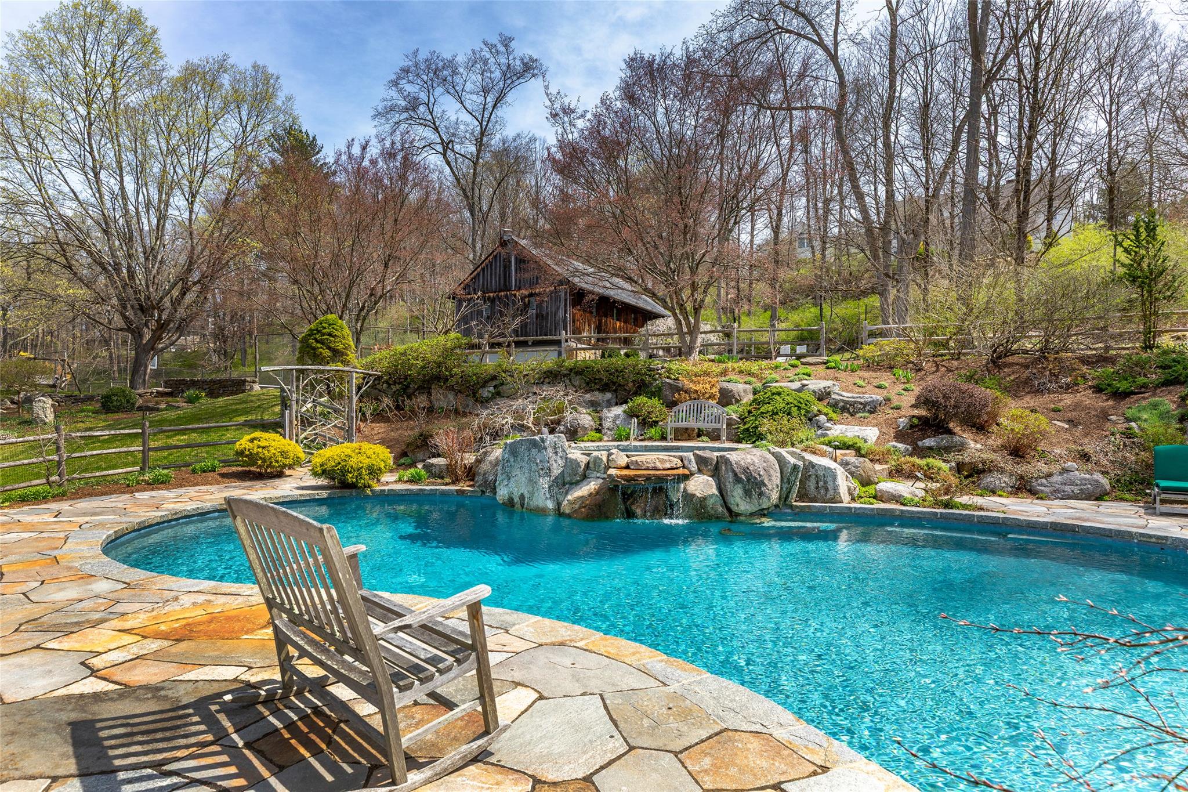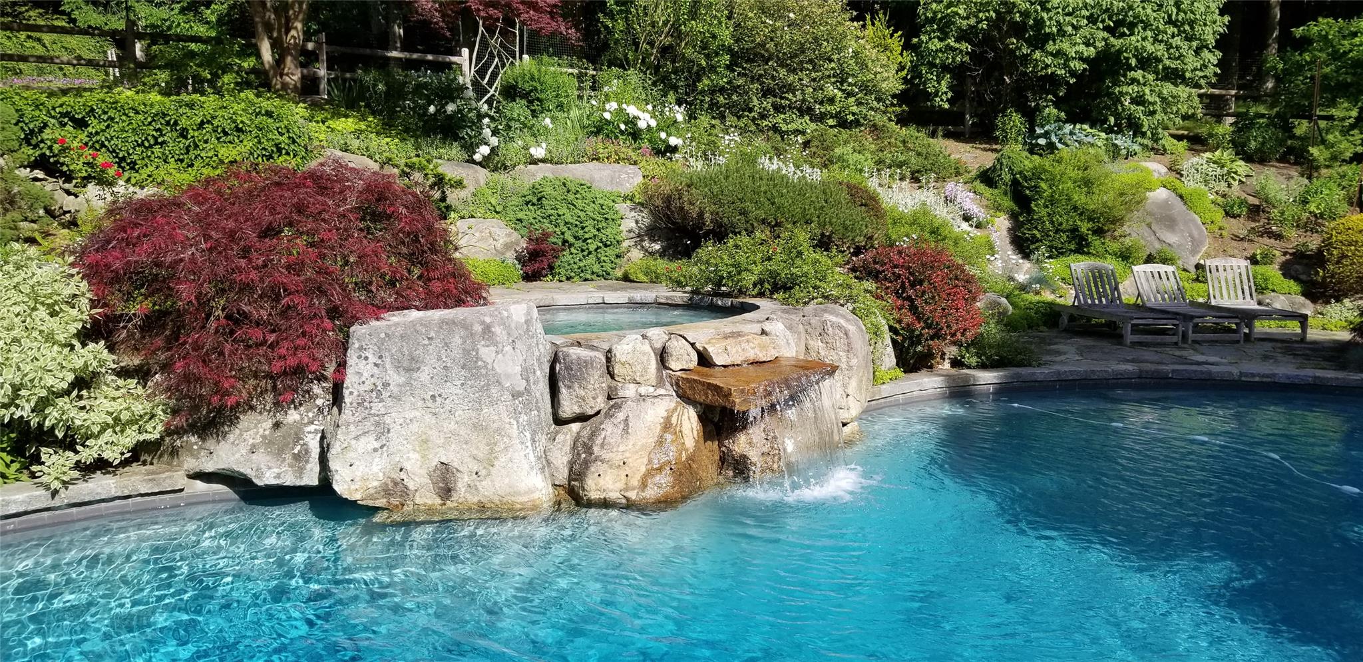62 Kitchawan Road | Pound Ridge
A tree-lined entrance, stone walls and terraces, perennial gardens, vernal ponds and meadows wrapped by the 47 Acre Thalheim Preserve assure forever-protected privacy and exceptional beauty. \nFour-bedroom, four bath colonial home with fabulous pool, waterfall spa and tennis/pickleball court. \nOriginally built in 1864, it was totally rebuilt in 2002 to blend historic charm with modern amenities and expansive views. \n1st floor primary suite with walk-in plus two additional closets, whirlpool bath, steam shower, double sinks and custom vanities. Double French doors from primary bedroom open onto the 800 sq ft wrap around Mahogony deck that overlooks vernal ponds, gardens, and the Thalheim Preserve. Fireplaces in the living room and den. High ceilings, crown moldings, custom millwork and walls of Marvin windows marry the living space to the outdoors. Open kitchen, chair-railed formal dining room, and full guest bath with shower complete the first floor. \n2nd floor primary suite and two additional bedrooms with bath, and a large office/playroom complete the second floor. \nWalkup, walkaround unfinished attic. Partially finished walk-out basement. \nBreathtaking, fully renovated pool/spa entertainment complex. \n1600sf secluded two-level stone and wood barn with dedicated well, septic, electric and certificate of occupancy. Meticulously maintained. \nMinutes from Scotts Corners, Bedford, Ward Preserve and Ridgefield. An exceptional property that must be seen to be fully appreciated. OneKeyMLS 845252

















































