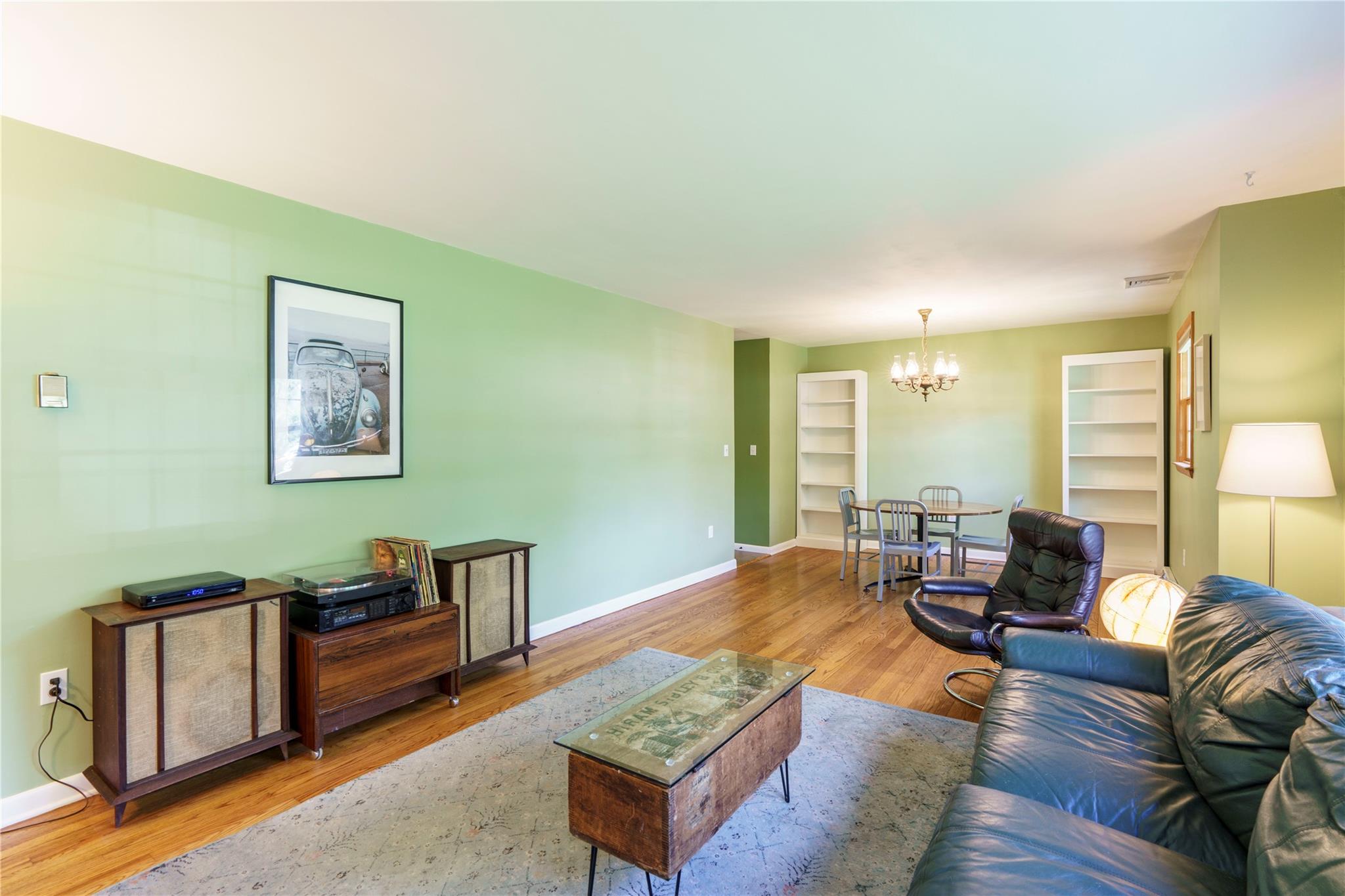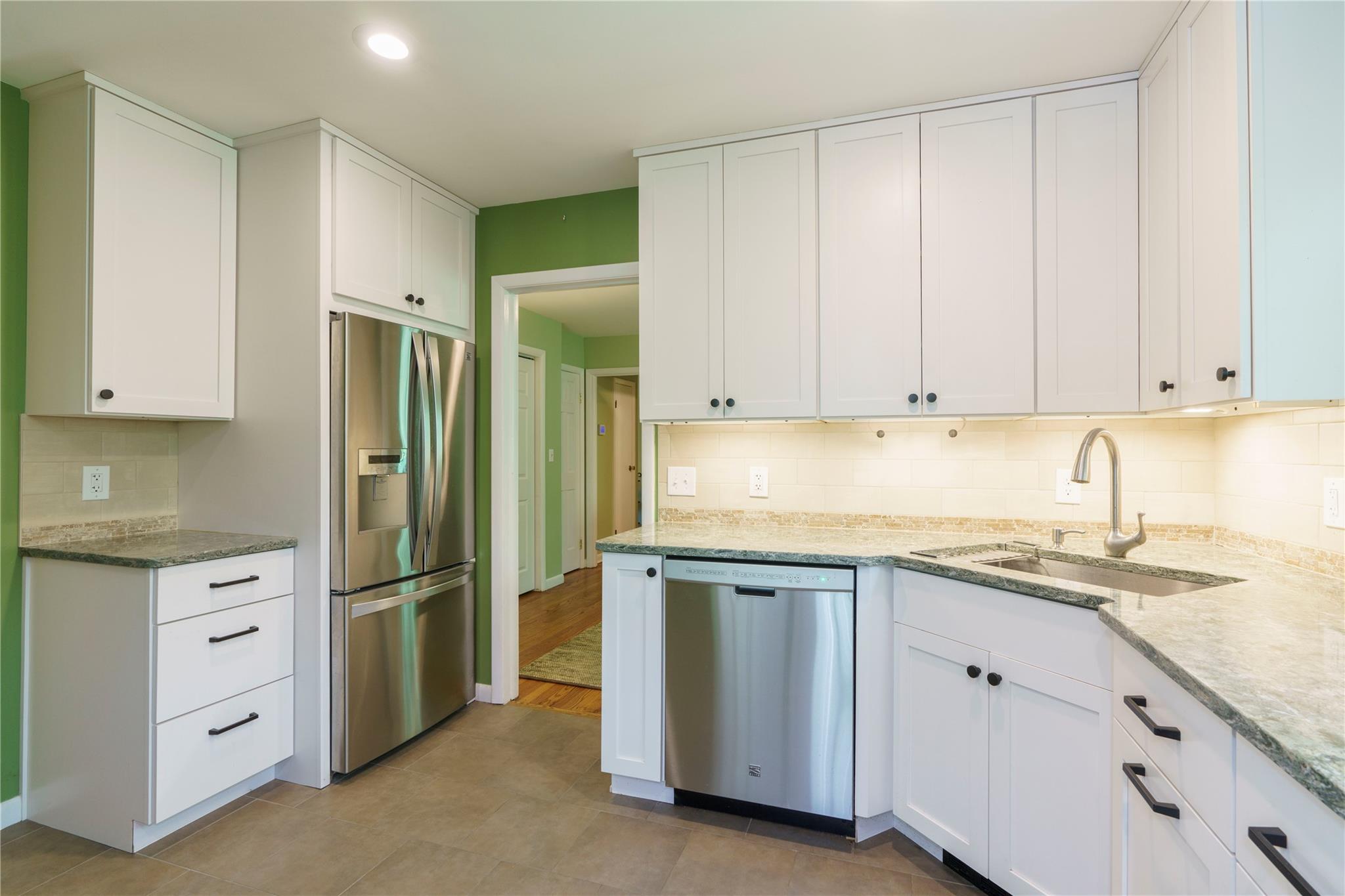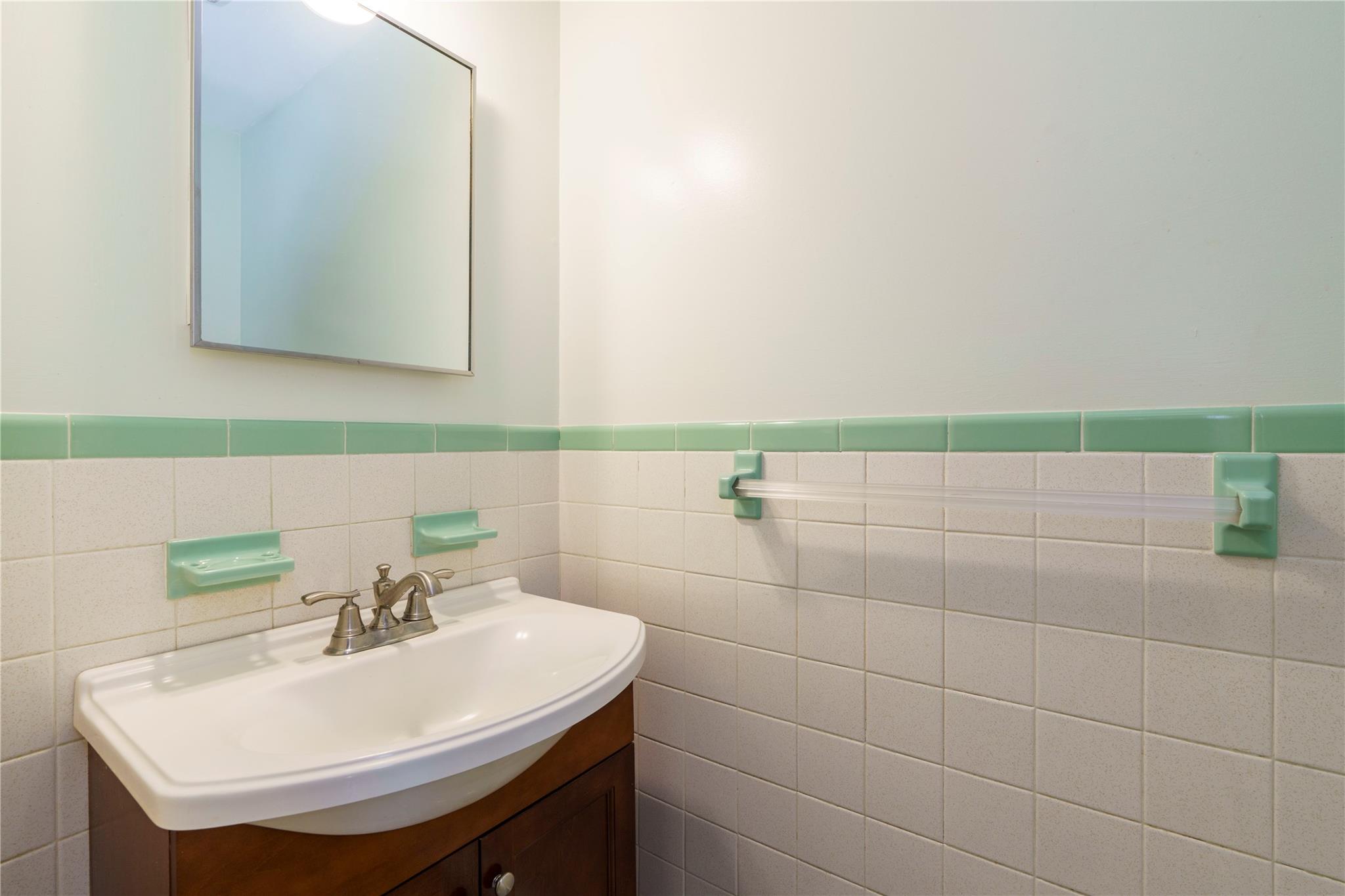49 Lorraine Drive | Rhinebeck
This Rhinebeck village ranch is sited on a quiet .27 acre level lot. Located on a cul-de-sac, only a few minutes walk or drive to the village center. This 3 bedroom, 1.5 bathroom home has Oak flooring throughout, double pane windows, 2017 HVAC system, renovated in 2016 kitchen & bathroom, full basement and much more. The house features one floor living with a foyer, western light facing spacious living room open to the dining room, a large kitchen, 3 bedrooms, 1.5 bathrooms, covered back porch, full basement and a 1 car garage. The renovated kitchen has wood cabinets with plenty of storage, Quartzite counter tops, tile back splash, Stainless Steel appliances (Propane range, refrigerator, dishwasher, microwave oven), a home desk area and side by side washer & dryer units in a closet. The kitchen leads outside to a covered porch to enjoy morning coffee. The renovated, full bathroom has custom tile floors and walls, an extra long soaking bathtub, a large stand alone shower and a large 1 sink vanity. The fenced-in back yard has mature perennial bushes, flowers, Black & Red raspberry bushes, rhubarb etc... perfect for a vegetable garden or summer picnics. This home OneKeyMLS 841908
Directions to property: From Rhinebeck village center light proceed north on route 9 to a RT on to Chestnut street to a LF onto Lorrain to #49 on the right.






























