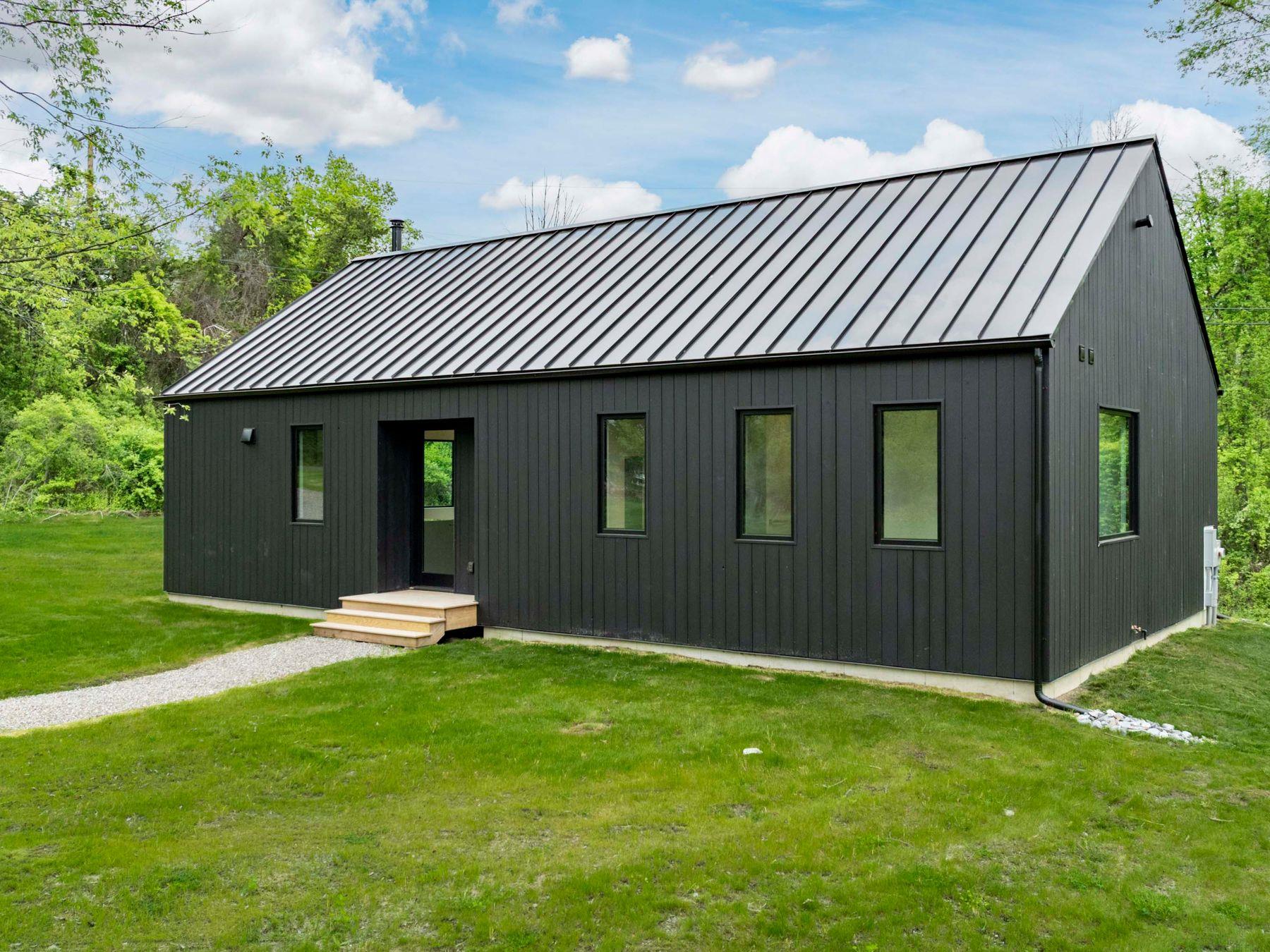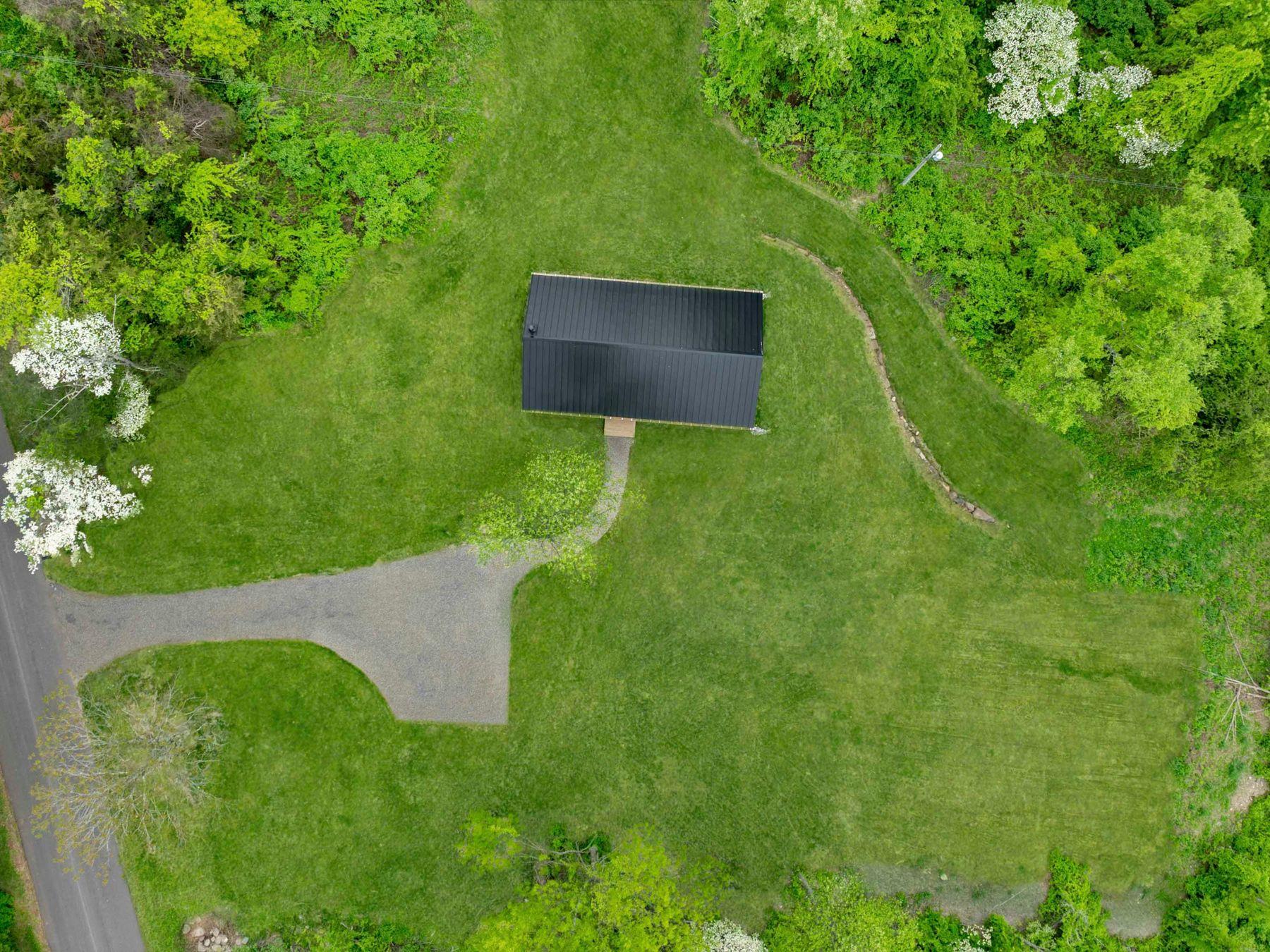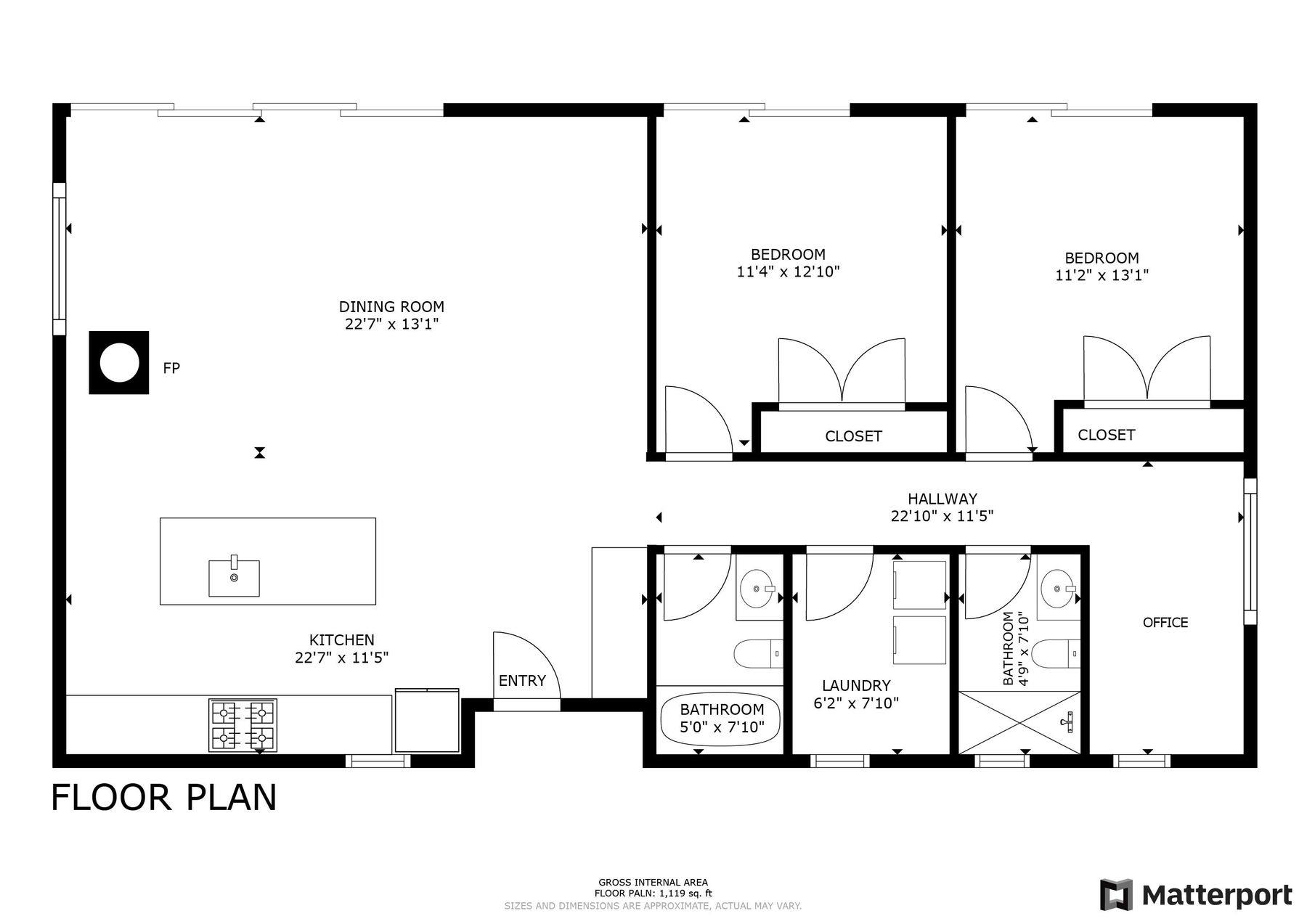250 Wurtemburg Road | Rhinebeck
Introducing the Barnhouse by Den Outdoors, a newly built Scandinavian farmhouse set on over four park-like acres in the highly sought-after town of Rhinebeck. This thoughtfully designed two-bedroom, two-bathroom home offers 1,300 square feet of single-level living with a clean, modern aesthetic that blends seamlessly into the natural landscape. Vaulted ceilings - reaching nearly 18 feet in the great room - amplify the sense of space and light, while expansive custom windows and doors frame the surrounding trees and bring the outdoors in.\n\nEvery element of the home has been crafted with care, from the sustainably minded passive design and geothermal heating and cooling system to the centrally located Danish Morso wood stove that adds warmth and character on colder days. The kitchen is a standout, featuring stainless steel appliances including a high-end induction range, a waterfall island, quartz countertops, and custom cabinetry that combines functionality with timeless style.\n\nNatural wood floors run throughout, adding a warm, grounded feel to the minimalist design. Whether you're enjoying the dappled light filtering through the trees or cozying up by the fire, every room in this home invites you to slow down and connect with the rhythms of the seasons. Ideally located just minutes from the Village of Rhinebeck, Taconic State Parkway and Rhinecliff OneKeyMLS 861216
Directions to property: Rt 9G to Slate Quarry Rd, Turn right at the 1st cross street onto Wurtemburg Rd, Property will be on the right


































