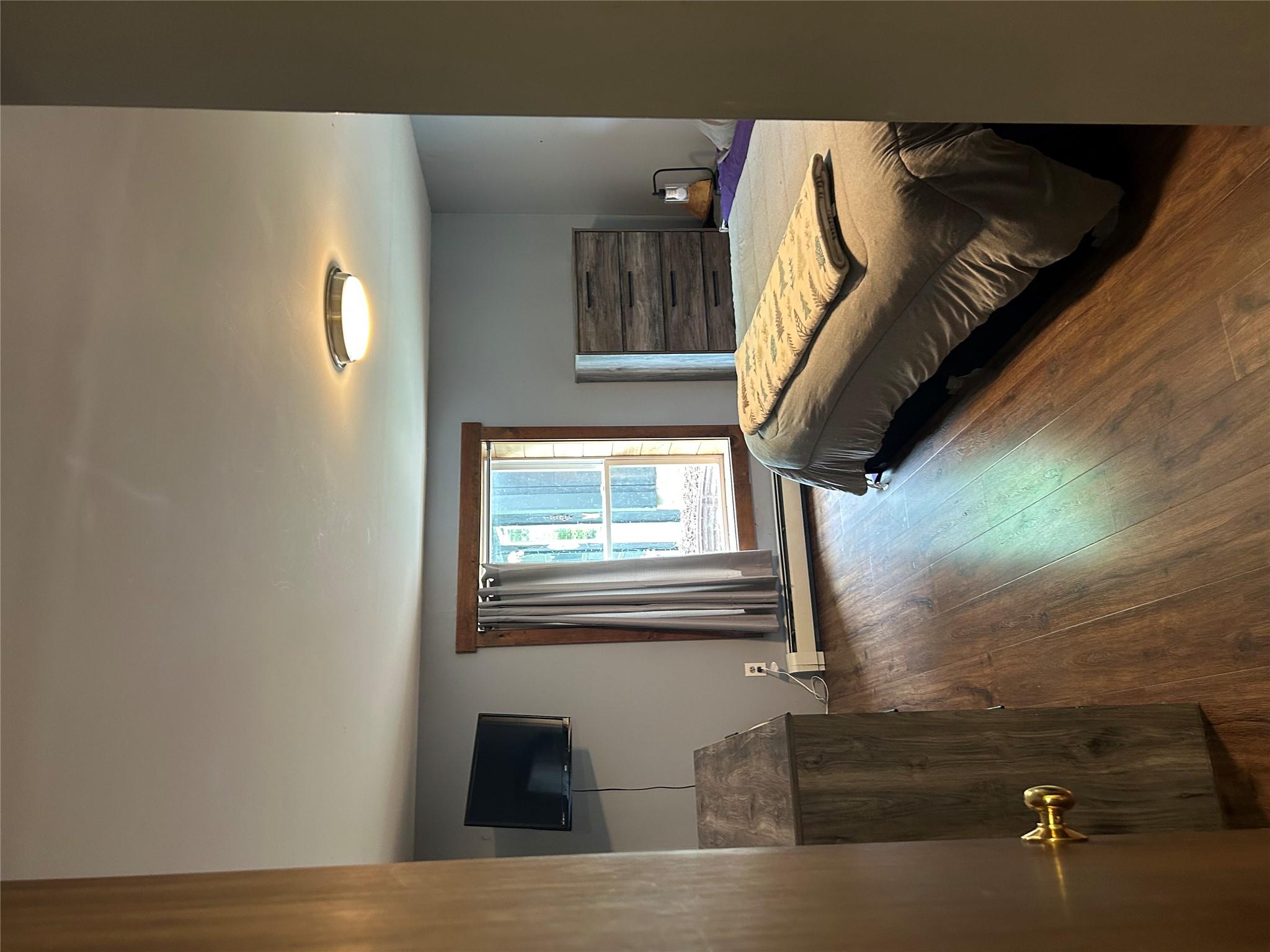112 Lamoree Road | Rhinebeck
Welcome Home! This beautiful Raised Ranch located in Rhinebeck, sits on 6.2 manicured acres on a tranquil quiet road. As you walk through the front door into the Livingroom, you are welcomed with a cozy stone fireplace that will keep you warm in the winter months and is filled with natural light. The eat in kitchen offers plenty of counter space, stainless steel appliances and sliding glass doors that lead to a beautiful covered deck, looking over the backyard providing additional space for entertainment while either barbecuing or sitting by the fire pit roasting marshmallows. If that's not enough, there is also a 9 person Hot Tub for all to enjoy, did someone say welcome to the party! There are two well appointed bedrooms on the main level and a beautiful renovated bathroom with marble tiles, granite countertops, glass shower doors, double rain shower head and jacuzzi tub. Head downstairs to the finished basement that offers the third bedroom and one other room with a separate entrance to use for whatever you wish, and another fully renovated bathroom. This level also is where the utility room is located with washer and dryer, 275 gallon oil tank, Culligan water filtration system, new water tank with alarm and plenty of room for extra storage. The property is private with mature plantings, trees, and perianal plantings that make this homes curb appeal amazing! There is a two car garage with electric and a 4ft crawl space for storage, as well as a large shed to store your outside belongings. The home has been lovingly cared for with many updates, is only minutes from the Village of Rhinebeck, and Dutchess County Fairgrounds, local Wineries and shopping. All you need to do is move right in and start enjoying all that this home and its location has to offer, you are sure to fall in Love with, 112 Lamoree Road. OneKeyMLS 864581





































