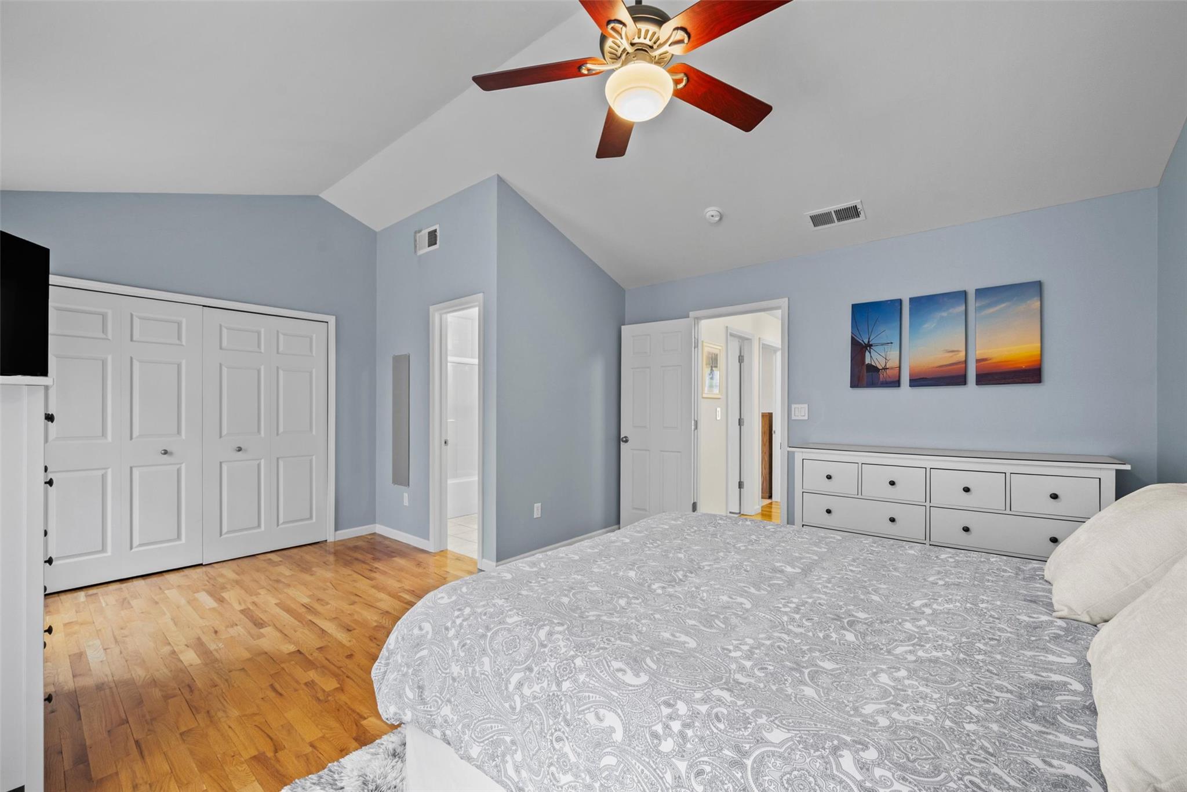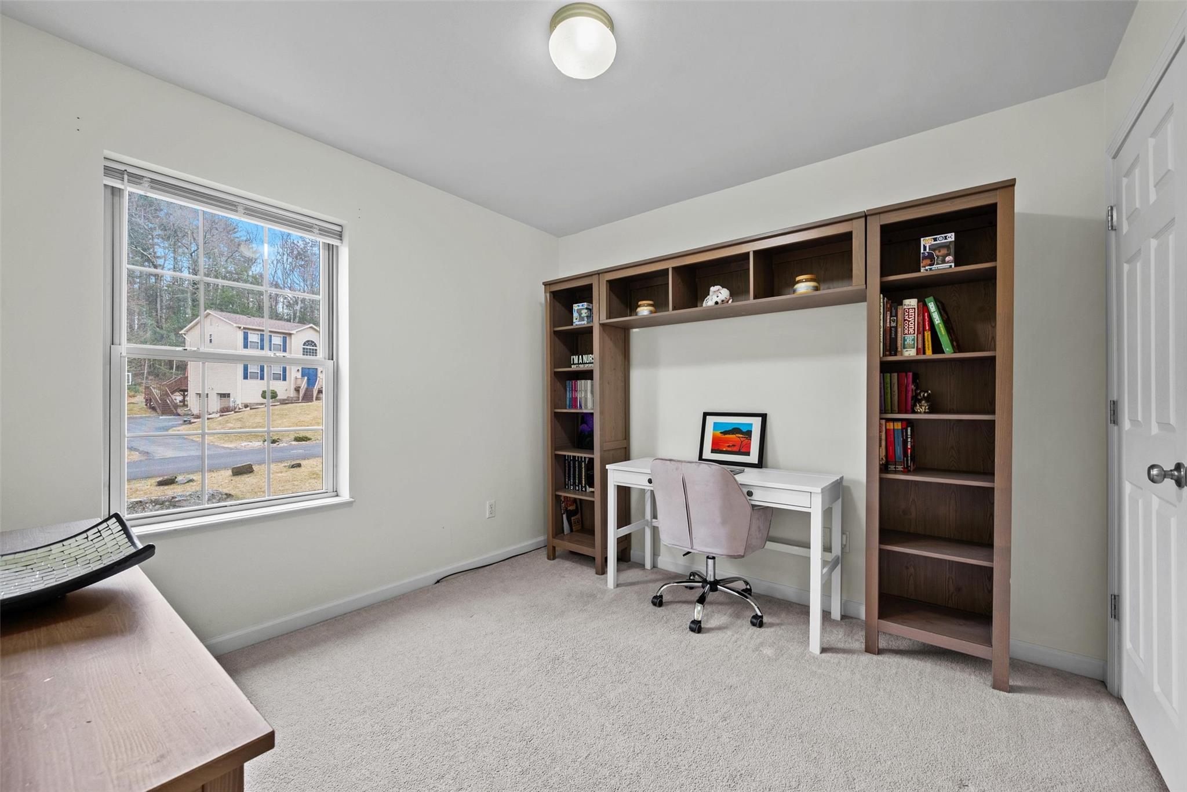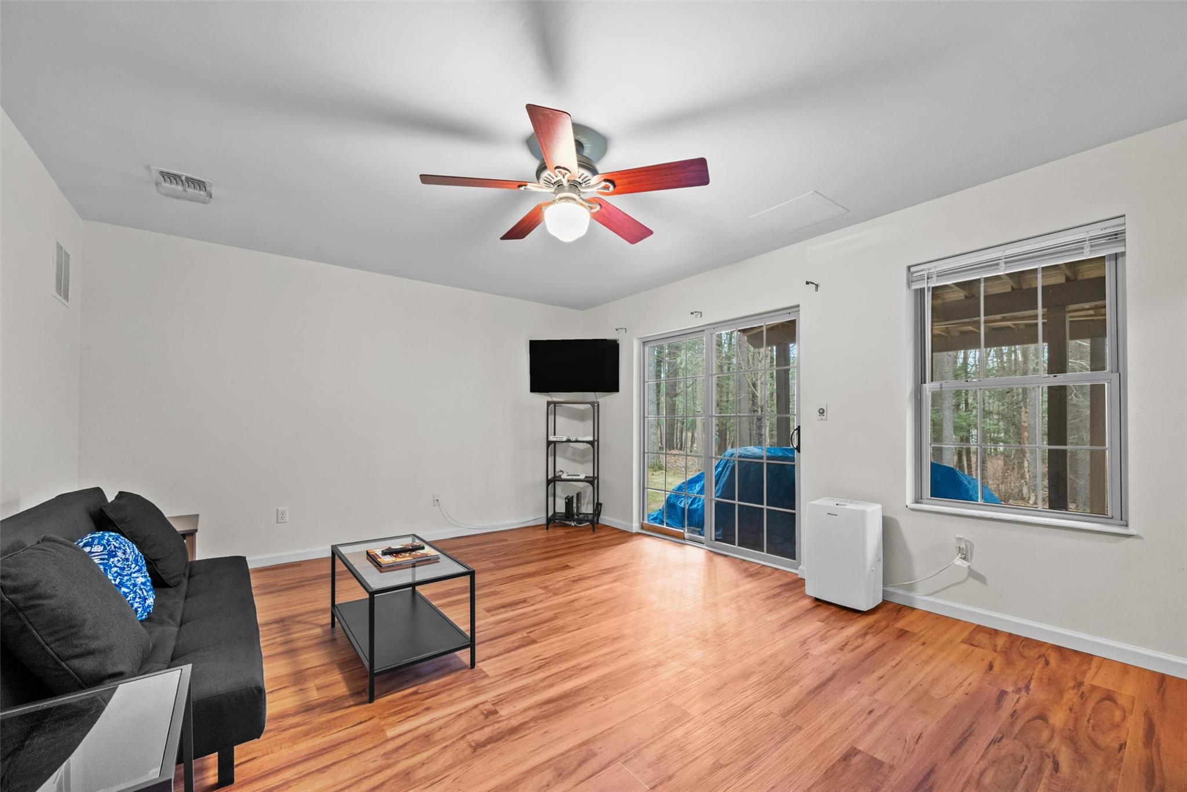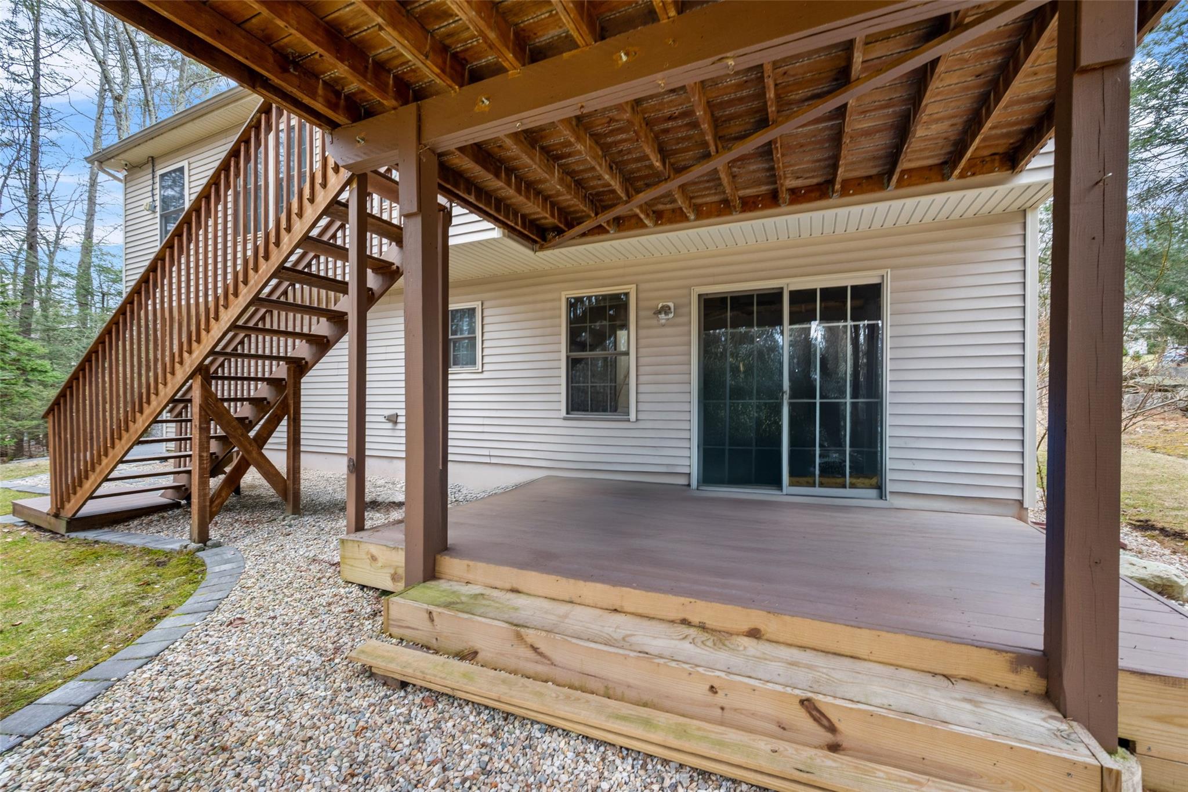19 Bristol Circle | Thompson
The perfect blend of contemporary style, spacious floor plan and thought filled upgrades are found in this raised ranch in the desired Emerald Green community! Home is set back off the road and curb appeal is noted from the moment you arrive with herringbone paver walkway leading to the front porch and two newer insulated garage doors. Enter into a neutral and light filled interior where hardwood floors run throughout the main spaces and an open floor plan invites entertaining. Living room is accented by a vaulted ceiling and gas fireplace is the focal point. Modern eat in kitchen boasts grey cabinets, granite countertops and backsplash and stainless steel appliances including newer dishwasher. Sliders lead to an oversized deck and the peaceful backyard backs to woods and offers more privacy than one would expect. This level also features three bedrooms, including a primary suite boasting a high ceiling and full bath. Convenient main floor laundry is an added bonus. Quality finishes continue on the lower level with flexibility to suit your needs for guests, home office, family room - or all of the above. Discover the fourth bedroom and a beautifully updated third full bath with marble tile floors and vanity with Carrera marble. As a resident of the Emerald Green community, you OneKeyMLS 839873
Directions to property: Rock Hill Drive to Katrina Falls Road. Left on Old Sackett Road. Left on Bristol Circle to #19 on left.















































