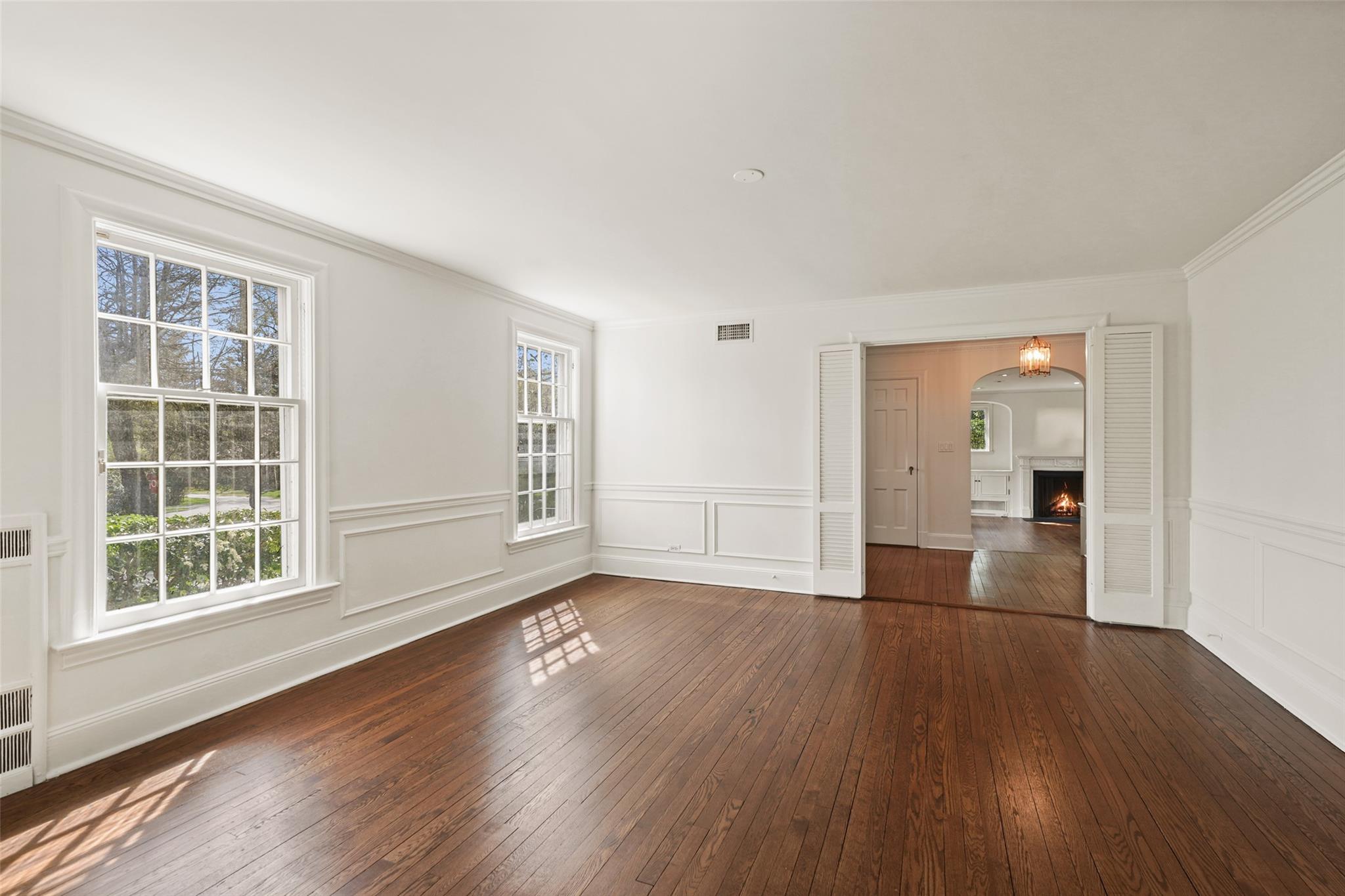14 Anchor Drive | Rye City
Gracing a quiet corner in the sought after Greenhaven community of Rye, this 1928 Center Hall Colonial stands with timeless elegance and architecture. Nestled on .61 acres of mature, manicured grounds, this stately home blends historic craftsmanship with modern enhancements. With its rich original details and beautifully scaled rooms, the home reflects the enduring appeal of early 20th-century craftsmanship. With endless potential, this property is ready for your vision to create the home of your dreams!\n\nA welcoming foyer greets you where archways and intricate moldings create a seamless flow between generously sized spaces. The sunken living room is anchored by a wood-burning fireplace and custom built-ins. French doors lead to a light-filled sunroom, ideal as a reading nook or quiet retreat. Opposite the living room is a large dining room with judges paneling and enough space to seat twelve. The kitchen features high-end appliances, such as Bosch, Gaggenau, and Sub-Zero, along with ample cabinetry and large windows. Adjacent is a bright breakfast room with french doors that open to a spacious bluestone patio surrounded by mature landscaping. This level also offers a walk-in coat closet, a walk-in storage pantry, and a powder room. \n\nUpstairs you will find three large bedrooms with hardwood floors. The oversized primary suite is a true retreat, distinguished by arched ceilings and a gas fireplace with Delft tile surround. Two cedar closets, window seat nooks, a built-in entertainment center, and a separate dressing area with en suite bath create a serene personal space. The two secondary bedrooms share a pass-through full bath and feature built-ins and many windows. The fourth bedroom is privately located with its own set of stairs, two closets, and a powder room; a perfect location for a quiet home office or teen suite. \n\nThe lower level provides an additional 400 sqft of versatile space with a fireplace, a full bath, and a wine storage closet. The oversized laundry room includes generous cabinetry, folding space, a wine fridge, laundry sink, and natural light. Walkout steps lead to the backyard, enhancing flow and function.\n\nGreenhaven is one of Rye Neck OneKeyMLS 837714
Directions to property: Boston Post Rd to Rye Rd. It's on the corner on the left.




































